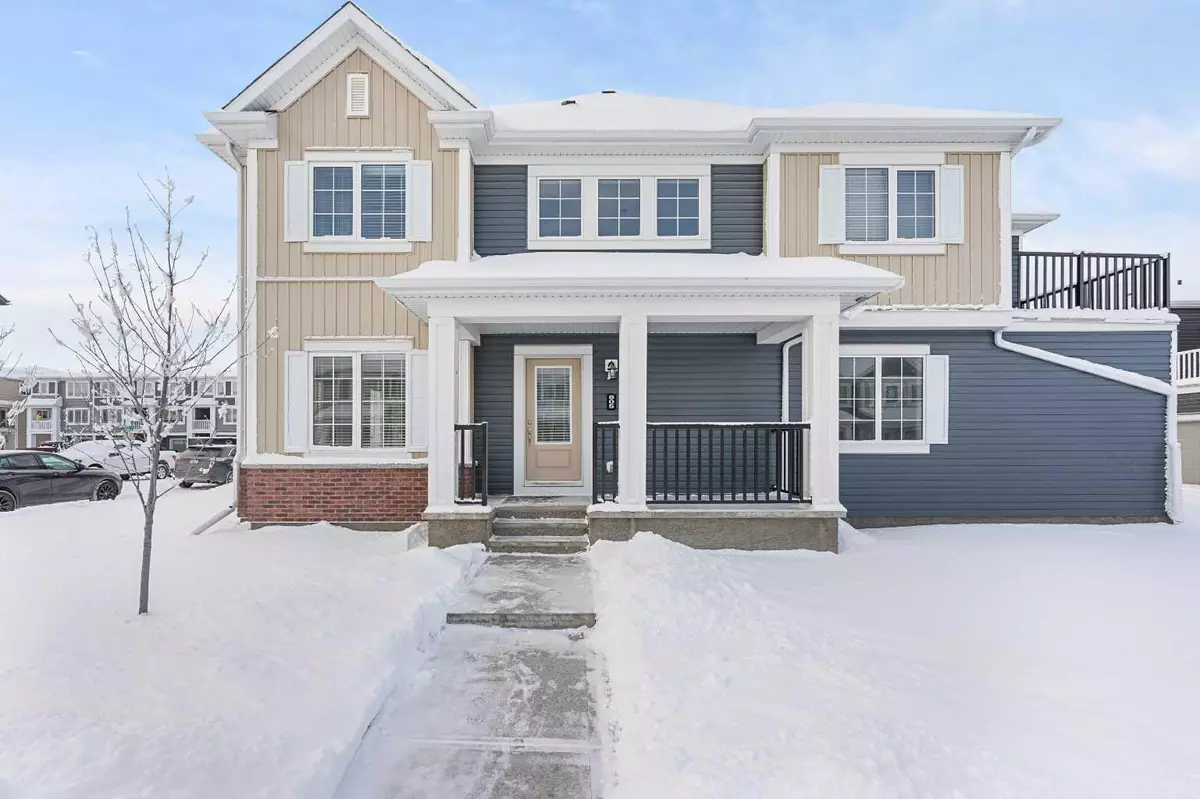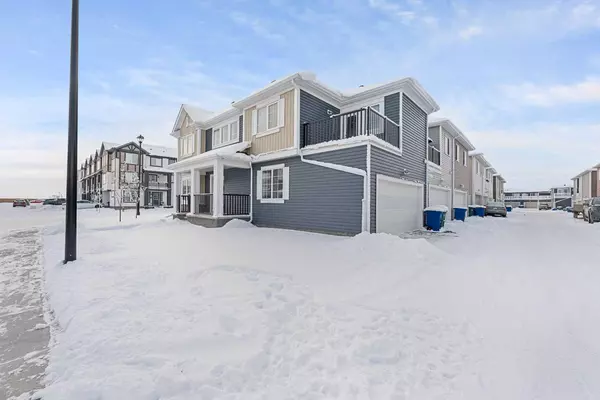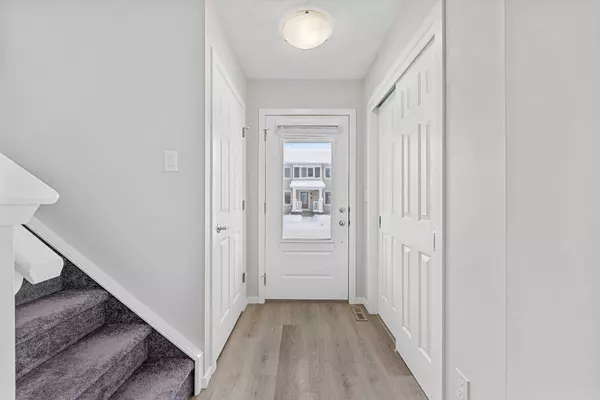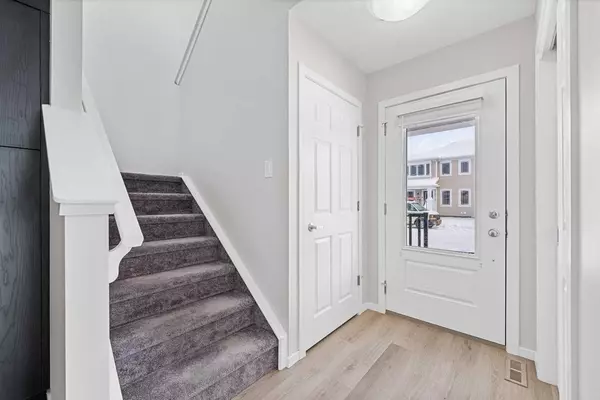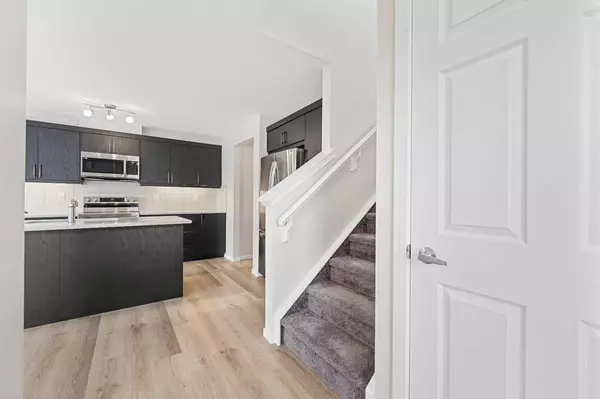$518,000
$519,900
0.4%For more information regarding the value of a property, please contact us for a free consultation.
805 Windbury ST SW Airdrie, AB T4B 5J5
3 Beds
3 Baths
1,496 SqFt
Key Details
Sold Price $518,000
Property Type Townhouse
Sub Type Row/Townhouse
Listing Status Sold
Purchase Type For Sale
Square Footage 1,496 sqft
Price per Sqft $346
Subdivision Southwinds
MLS® Listing ID A2181606
Sold Date 12/21/24
Style 2 Storey
Bedrooms 3
Full Baths 2
Half Baths 1
Originating Board Calgary
Year Built 2023
Annual Tax Amount $2,904
Tax Year 2024
Lot Size 2,284 Sqft
Acres 0.05
Property Description
No Condo Fee Townhome | Move-in Ready | Corner Lot | Double Attached Garage | Front Porch | Primary Bedroom Private Balcony | 1,496 SqFt | Grand Living Space | Ample Natural Light | Custom Blinds | Sparkling Kitchen | Quartz Countertops | Stainless Steel Appliances | Kitchen Island with Barstool Seating | Mud Room with Built-in Coat Rack | Upper Level Laundry Room | Spacious Bedrooms | Family Friendly Neighbourhood | Close to Schools, Parks & All Amenities. Welcome home; 805 Windbury Street SW has everything you've been searching for! This corner unit townhome with NO CONDO FEES boasts 1,496 SqFt throughout the main and upper levels with an additional 518 Sqft of an undeveloped basement ready for your personal style! The flawless East facing front porch is calling your name for your morning coffee. Step inside the front door to a foyer with closet space and views into the open concept main level. The kitchen is outfitted with quartz countertops, ample cabinet storage, stainless steel appliances and a large kitchen island with barstool seating. The dining and living rooms have South facing windows that fill the space with natural light and still keep this space cool in the summer months! The kitchen connects to the garage through a mud room with built-in coat hooks. The main level is complete with a 2pc bath. Upstairs is finished with plush carpet flooring adding to your comfort. The primary bedroom is expansive with a deep walk-in closet, 4pc ensuite and a private balcony. The North and East facing balcony is a treat; enjoy a quiet night reading in the cool summer's breeze here. Bedrooms 2 & 3 are both a great size and share the main 4pc bath with a deep tub/shower combo and oversized single vanity with storage below. The laundry room on the upper level is every home owner's dream as its located near all the bedrooms! The laundry room is outfitted with a linen closet for easy organization. Downstairs, the unfinished basement is full of potential! With rough-in plumbing, this space is ready to be transformed to fit your family's needs! The double attached garage with alley access allows for 2 vehicles to be secured year round. As this is a corner lot, you have abundant parking for guests! The location here can't be beat; parks, playgrounds, schools, walking paths and all amenities are nearby. Airdrie's new 40th Ave overpass connection to HWY 2 is minutes away making it an easy commute to Cross Iron Mills & Downtown Calgary! Hurry and book your showing at 805 Windbury Street SW today!
Location
Province AB
County Airdrie
Zoning R2-T
Direction E
Rooms
Other Rooms 1
Basement Full, Unfinished
Interior
Interior Features No Animal Home, No Smoking Home
Heating Forced Air
Cooling None
Flooring Carpet, Vinyl
Appliance Dishwasher, Dryer, Electric Stove, Garage Control(s), Microwave Hood Fan, Refrigerator, Washer
Laundry Laundry Room, Upper Level
Exterior
Parking Features Alley Access, Double Garage Attached, On Street
Garage Spaces 2.0
Garage Description Alley Access, Double Garage Attached, On Street
Fence None
Community Features Park, Playground, Schools Nearby, Shopping Nearby, Sidewalks, Street Lights, Walking/Bike Paths
Roof Type Asphalt Shingle
Porch Balcony(s), Front Porch
Lot Frontage 36.78
Total Parking Spaces 2
Building
Lot Description Back Lane, Corner Lot
Foundation Poured Concrete
Architectural Style 2 Storey
Level or Stories Two
Structure Type Vinyl Siding,Wood Frame
Others
Restrictions Airspace Restriction,Utility Right Of Way
Tax ID 93038591
Ownership Private
Read Less
Want to know what your home might be worth? Contact us for a FREE valuation!

Our team is ready to help you sell your home for the highest possible price ASAP

