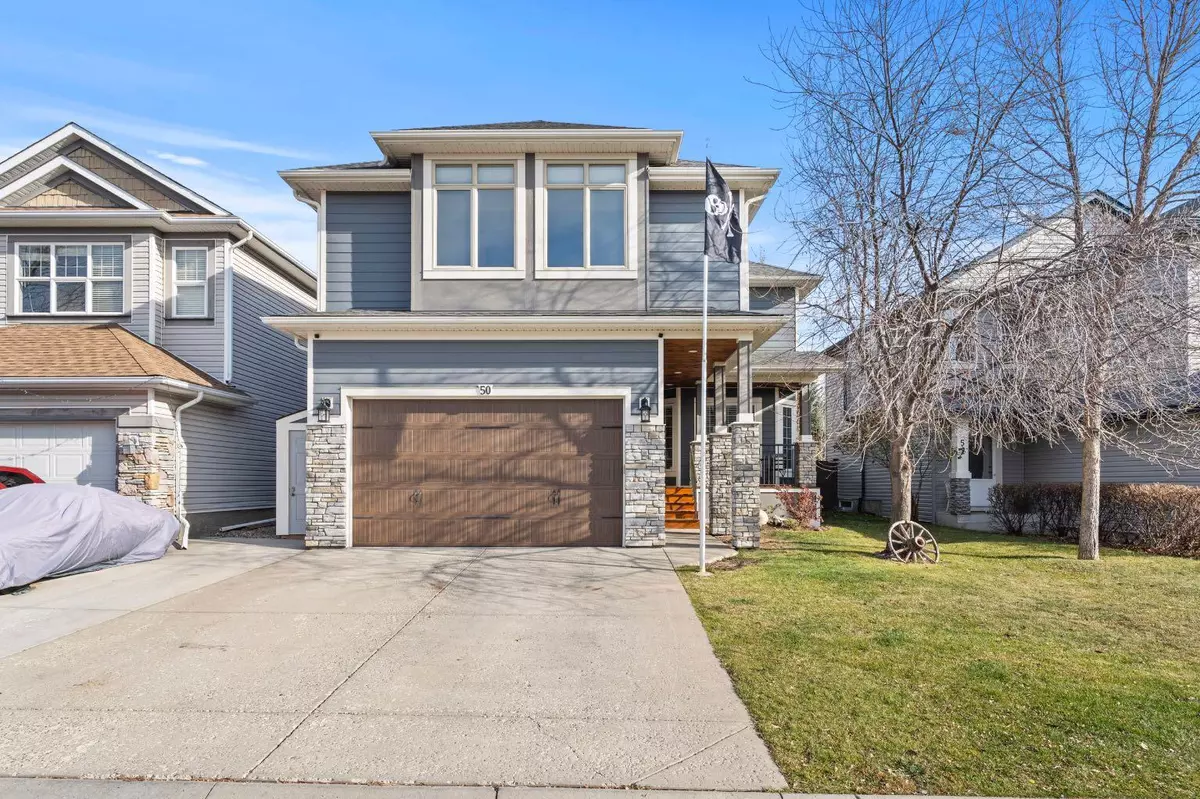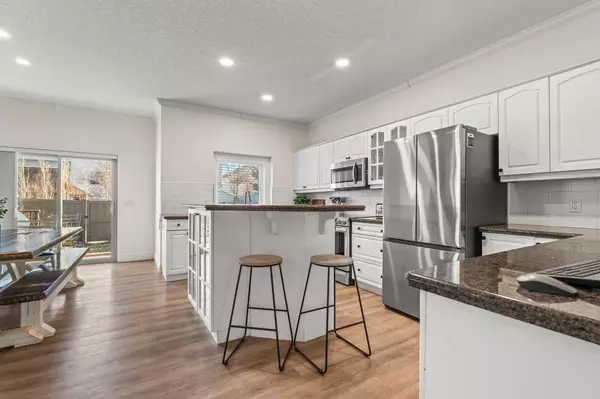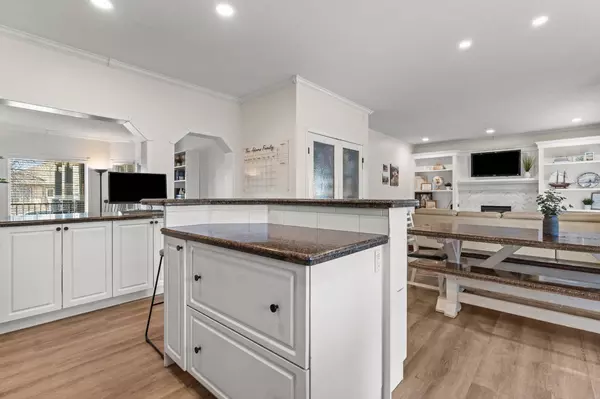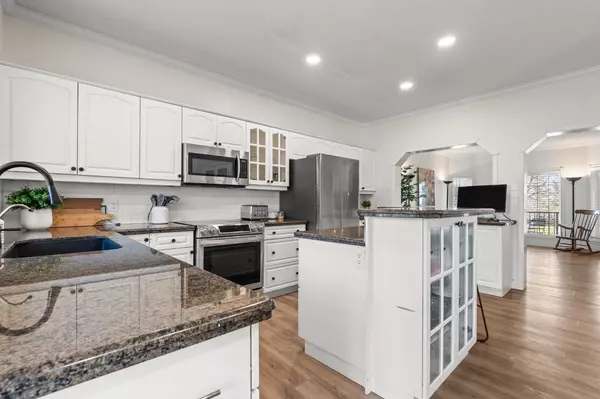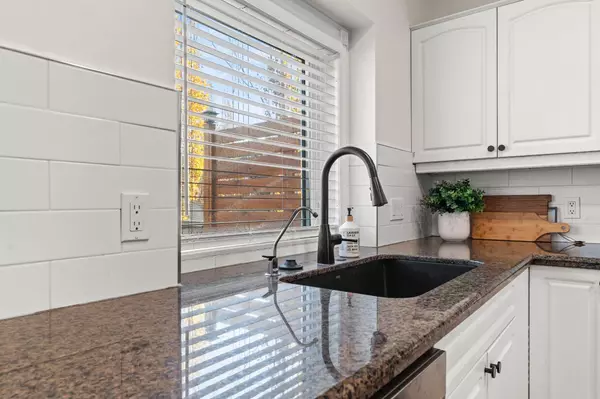$875,000
$899,000
2.7%For more information regarding the value of a property, please contact us for a free consultation.
50 Crystalridge CRES Okotoks, AB T1S1V1
6 Beds
5 Baths
2,782 SqFt
Key Details
Sold Price $875,000
Property Type Single Family Home
Sub Type Detached
Listing Status Sold
Purchase Type For Sale
Square Footage 2,782 sqft
Price per Sqft $314
Subdivision Crystalridge
MLS® Listing ID A2178272
Sold Date 12/19/24
Style 2 Storey
Bedrooms 6
Full Baths 4
Half Baths 1
HOA Fees $22/ann
HOA Y/N 1
Originating Board Calgary
Year Built 1999
Annual Tax Amount $3,892
Tax Year 2024
Lot Size 4,556 Sqft
Acres 0.1
Property Description
Quick Possession is an Option!!! This remarkable 5+1 bedroom home with over 3850sqft of total living space is exactly what your family is looking for. As you step inside, you'll immediately notice the 9-foot ceilings on the main floor, creating a bright and airy atmosphere. The open-concept layout is perfect for entertaining, with a large kitchen featuring abundant counter space and cupboards. The kitchen flows seamlessly into the dining and living areas. Large windows throughout fill the space with natural light. Family room has a new (2022) high efficiency wood burning fireplace and lovely built ins. In 2019, this home had an addition of 650sqft done, designed by California Custom Homes. Upstairs you will find 5 bedrooms, one of which could be used as an office. The primary bedroom has an oversized window filling the room with abundant natural light. Then walk through the walk in closets, his and her's, and onto the ensuite, equipped with a large dbl headed steam shower and dual sink vanity with make up desk. You won't miss the bonus room, perfect for entertaining and has a built in desk for a computer station. The 2 twin bedrooms over the garage both have a large window and a window seat with storage. Also found upstairs is a functional laundry room with sink, upper cabinets and large linen closet. In the basement, there is a designated home gym area with rubber flooring already installed for you. Tons of storage, an additional open room (could be closed in for an office space) and a decent sized 6th bedroom. Next up, the heated garage. Epoxy floors were done earlier this year, 8'9'' garage door and has an upper storage mezzanine. Backyard has a new shed (2020), no maintenance vinyl fence (2023) and back alley access. Both the shed and the house are finished in Hardie Board, (2019), as well as tongue and grove pine soffit, red batu front and back decks, pot lights and Glow Stone track lighting. Some other features: both HWTs replaced (Nov 2024), High Efficiency Furnace (2019), Roof (2012/2019), A/C recharged & serviced (2024). Location Location Location! Access to Crystal Shores Beach House, a block from Dr. Morris Gibson Elementary School, a quick walk to a town park and the walking paths. Also, within walking distance is the Okotoks Rec Centre, HTA, Good Shepherd Elementary, Okotoks Junior High, tons of amenities and a quick 5 min drive to Costco. Under 20 min drive to Calgary. Ask your realtor or contact the listing realtor for a list of the most recent upgrades and a showing today!
Location
Province AB
County Foothills County
Zoning TN
Direction W
Rooms
Other Rooms 1
Basement Finished, Full
Interior
Interior Features Built-in Features, Ceiling Fan(s), Central Vacuum, Closet Organizers, Crown Molding, Double Vanity, Granite Counters, Kitchen Island, No Smoking Home, Open Floorplan, Pantry, Quartz Counters, Storage, Vinyl Windows, Wired for Sound
Heating Forced Air, Natural Gas, Wood Stove
Cooling Central Air
Flooring Carpet, Tile, Vinyl Plank
Fireplaces Number 1
Fireplaces Type Family Room, Insert, Wood Burning
Appliance Central Air Conditioner, Convection Oven, Dishwasher, Garage Control(s), Garburator, Microwave, Refrigerator, Washer/Dryer, Water Softener, Window Coverings
Laundry Laundry Room, Sink, Upper Level
Exterior
Parking Features Alley Access, Double Garage Attached, Driveway, Garage Door Opener, Heated Garage
Garage Spaces 2.0
Garage Description Alley Access, Double Garage Attached, Driveway, Garage Door Opener, Heated Garage
Fence Fenced
Community Features Clubhouse, Fishing, Golf, Lake, Park, Playground, Schools Nearby, Shopping Nearby, Sidewalks, Street Lights, Walking/Bike Paths
Amenities Available Beach Access, Clubhouse, Gazebo, Picnic Area, Playground
Roof Type Asphalt Shingle
Porch Deck, Front Porch
Lot Frontage 42.0
Total Parking Spaces 4
Building
Lot Description Back Lane, Back Yard, Fruit Trees/Shrub(s), Few Trees, Front Yard, Street Lighting
Foundation Poured Concrete
Architectural Style 2 Storey
Level or Stories Two
Structure Type Cement Fiber Board,Stone,Wood Frame
Others
Restrictions Utility Right Of Way
Tax ID 93082602
Ownership Private
Read Less
Want to know what your home might be worth? Contact us for a FREE valuation!

Our team is ready to help you sell your home for the highest possible price ASAP


