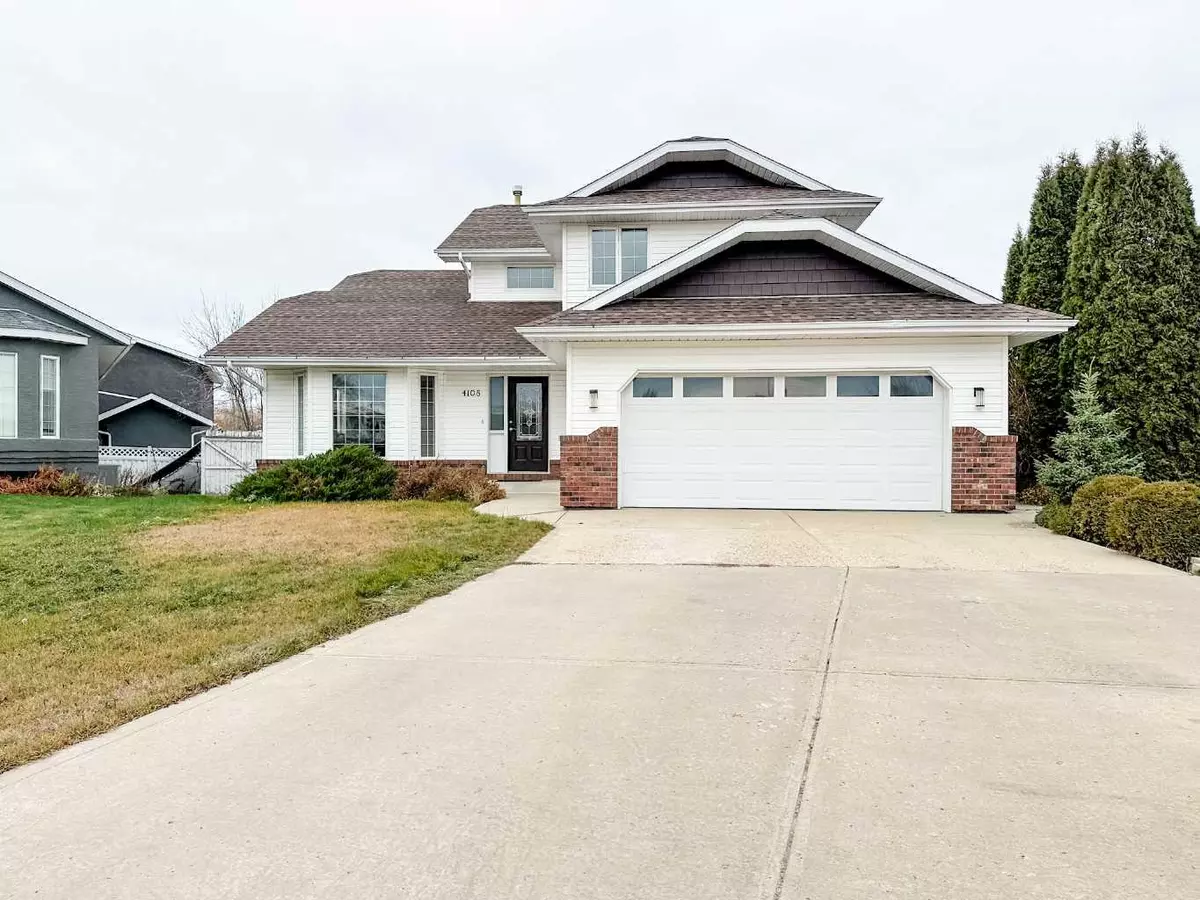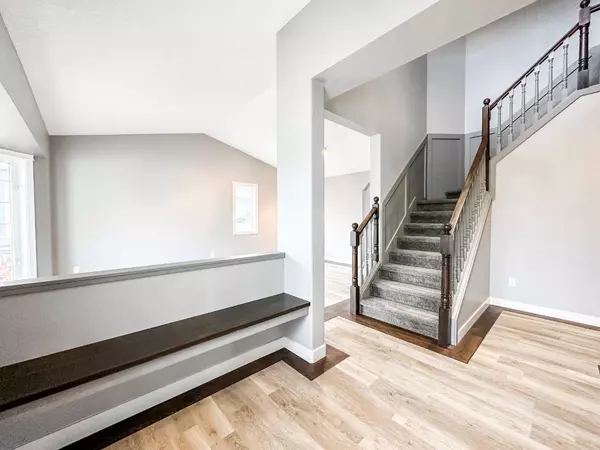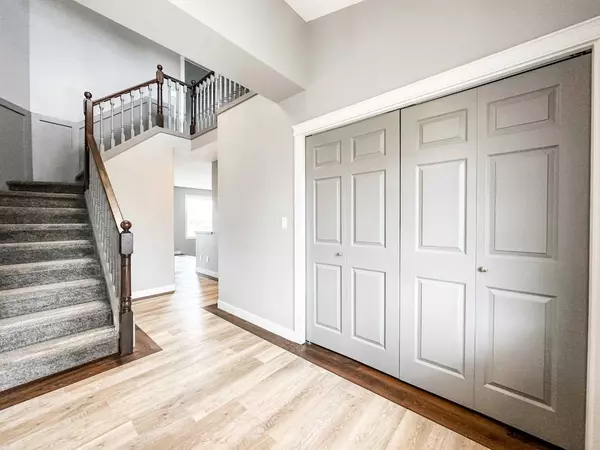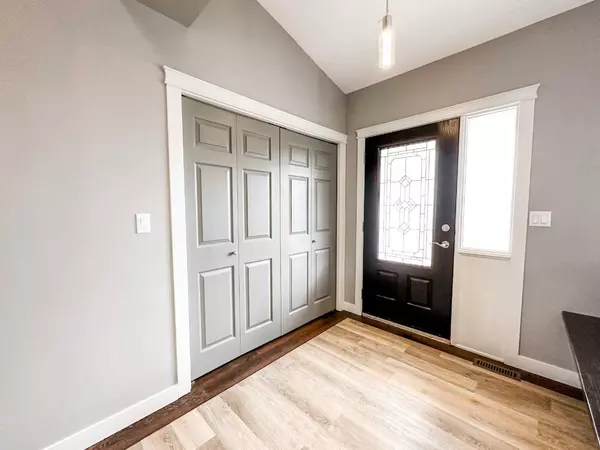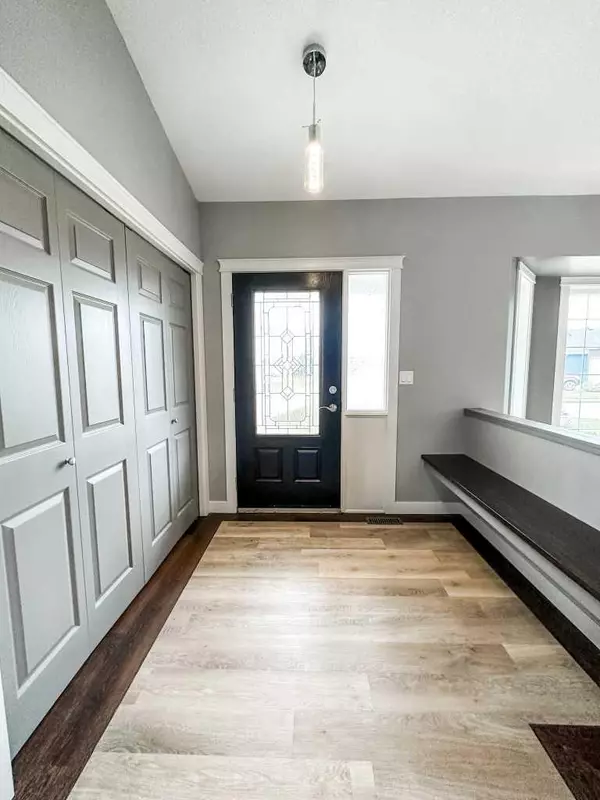$405,000
$429,000
5.6%For more information regarding the value of a property, please contact us for a free consultation.
4108 65A ST Stettler, AB T4K 1E6
4 Beds
4 Baths
1,690 SqFt
Key Details
Sold Price $405,000
Property Type Single Family Home
Sub Type Detached
Listing Status Sold
Purchase Type For Sale
Square Footage 1,690 sqft
Price per Sqft $239
Subdivision Meadowlands
MLS® Listing ID A2179064
Sold Date 12/18/24
Style 2 Storey
Bedrooms 4
Full Baths 3
Half Baths 1
Originating Board Central Alberta
Year Built 1997
Annual Tax Amount $3,689
Tax Year 2024
Lot Size 7,570 Sqft
Acres 0.17
Lot Dimensions 30x102x119x141
Property Description
This attractive 2 storey home in Meadow lands facing open green space. Large fenced yard with back covered southwest facing deck. The home was recently totally redone inside and basement 2019 , new shingles as well. Large entry with vaulted ceiling showcase the kitchen to the rear with dining area and sitting area. to the front is the separated living room. Main floor has a 2 piece bath, and laundry room/mudroom with entry to the attached double garage. The upper level has Master bedroom with 3 piece ensuite, and 2 additional bedrooms, with another 4 piece bath. The basement has another bedroom and 3 piece bath with family room. A perfect home to raise an family. Close to all the recreational facilities and shopping, plenty of walking paths and parks nearby. Come take a look today, you could be in enjoying your new home with presents under the tree.
Location
Province AB
County Stettler No. 6, County Of
Zoning R1
Direction E
Rooms
Other Rooms 1
Basement Finished, Full
Interior
Interior Features High Ceilings, Pantry, See Remarks
Heating Forced Air, Natural Gas
Cooling None
Flooring Carpet, Laminate, Vinyl, Vinyl Plank
Fireplaces Number 1
Fireplaces Type Dining Room, Gas, Insert
Appliance See Remarks
Laundry Main Level
Exterior
Parking Features Concrete Driveway, Double Garage Attached, Driveway, Front Drive, Garage Faces Front, On Street
Garage Spaces 2.0
Garage Description Concrete Driveway, Double Garage Attached, Driveway, Front Drive, Garage Faces Front, On Street
Fence Fenced
Community Features Golf, Park, Playground, Shopping Nearby, Sidewalks, Street Lights
Roof Type Asphalt Shingle
Porch Deck, See Remarks
Lot Frontage 30.0
Total Parking Spaces 2
Building
Lot Description Back Lane, Back Yard, Fruit Trees/Shrub(s), Front Yard, Lawn, Irregular Lot, Landscaped, Pie Shaped Lot, Private, See Remarks
Foundation Poured Concrete
Architectural Style 2 Storey
Level or Stories Two
Structure Type Brick,Vinyl Siding,Wood Frame
Others
Restrictions None Known
Tax ID 56618167
Ownership Private
Read Less
Want to know what your home might be worth? Contact us for a FREE valuation!

Our team is ready to help you sell your home for the highest possible price ASAP

