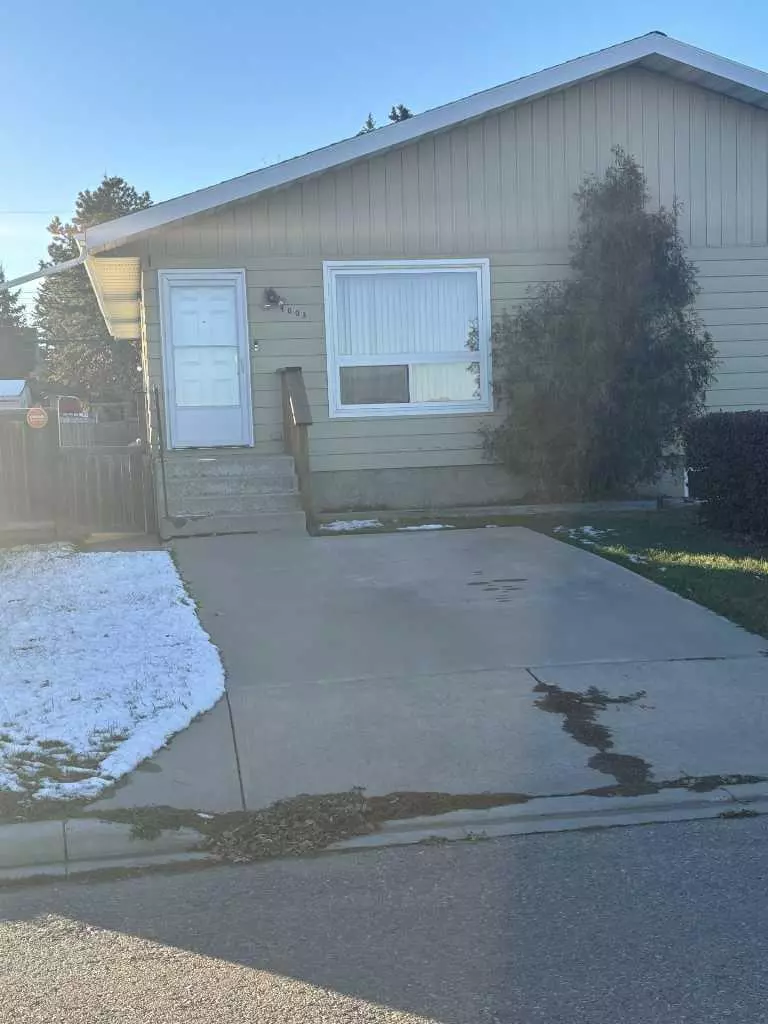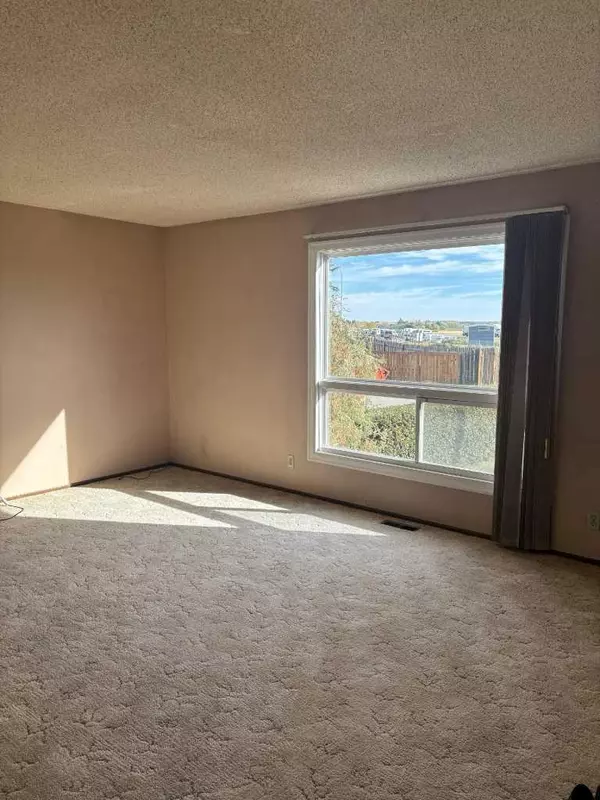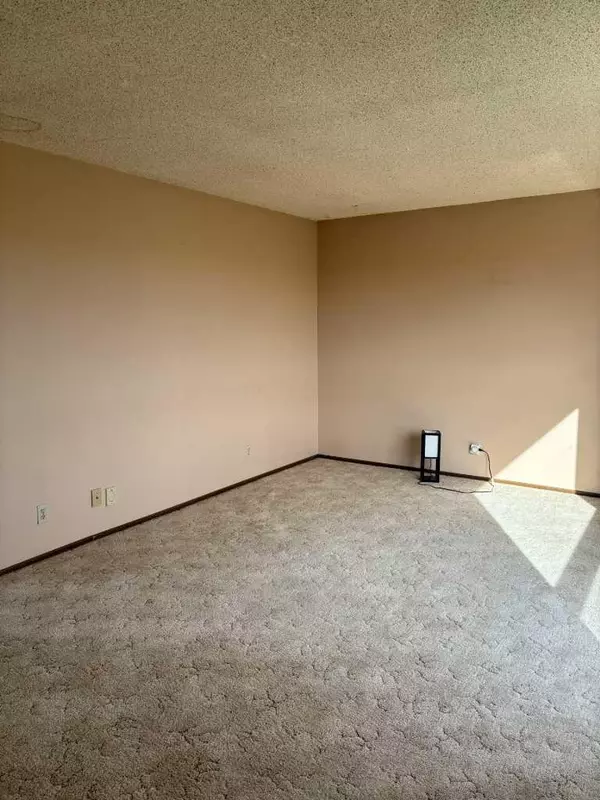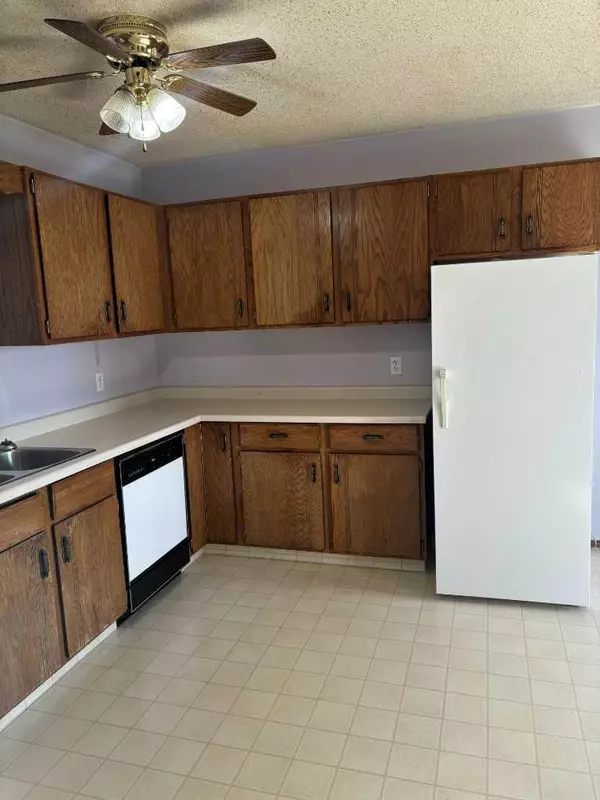$228,000
$232,900
2.1%For more information regarding the value of a property, please contact us for a free consultation.
4003 48 AVE Innisfail, AB T4G 1J6
2 Beds
1 Bath
953 SqFt
Key Details
Sold Price $228,000
Property Type Single Family Home
Sub Type Semi Detached (Half Duplex)
Listing Status Sold
Purchase Type For Sale
Square Footage 953 sqft
Price per Sqft $239
Subdivision South Innisfail
MLS® Listing ID A2171415
Sold Date 12/17/24
Style Bungalow,Side by Side
Bedrooms 2
Full Baths 1
Originating Board Central Alberta
Year Built 1978
Annual Tax Amount $1,452
Tax Year 2024
Lot Size 4,030 Sqft
Acres 0.09
Property Description
Immaculate and move-in ready describes this sunny half duplex to a tee! Opening the front door, you walk into the living room which flows nicely into the dining area and kitchen. This spotless home features two bedrooms, one 4 piece bathroom and laundry room all conveniently located on the main level. Going down the stairs into the unfinished basement, you will be greeted by a large, clean, wide open space that can be developed into a family room, additional bedrooms, home gym or whatever your imagination desires. This home has been upgraded with newer, efficient windows. If you have pets, you'll especially love that the back yard is fully fenced, very private and nice and quiet. And If you're a commuter, you're really going to appreciate how handy this half duplex is to QE2!
Location
Province AB
County Red Deer County
Zoning R-2
Direction E
Rooms
Basement Full, Unfinished
Interior
Interior Features Ceiling Fan(s), No Animal Home, No Smoking Home, Storage
Heating Forced Air, Natural Gas
Cooling None
Flooring Carpet, Linoleum
Appliance Dishwasher, Electric Range, Refrigerator, Washer/Dryer
Laundry Laundry Room, Main Level
Exterior
Parking Features Concrete Driveway, Front Drive, Off Street, Parking Pad
Garage Description Concrete Driveway, Front Drive, Off Street, Parking Pad
Fence Fenced
Community Features Golf, Lake, Park, Pool, Schools Nearby, Shopping Nearby, Tennis Court(s), Walking/Bike Paths
Roof Type Asphalt Shingle
Porch None
Lot Frontage 26.0
Exposure E
Total Parking Spaces 1
Building
Lot Description Back Lane, Front Yard, Private
Building Description Aluminum Siding ,Concrete,Mixed, Garden Shed
Foundation Poured Concrete
Architectural Style Bungalow, Side by Side
Level or Stories One
Structure Type Aluminum Siding ,Concrete,Mixed
Others
Restrictions None Known
Tax ID 91394671
Ownership Power of Attorney
Read Less
Want to know what your home might be worth? Contact us for a FREE valuation!

Our team is ready to help you sell your home for the highest possible price ASAP





