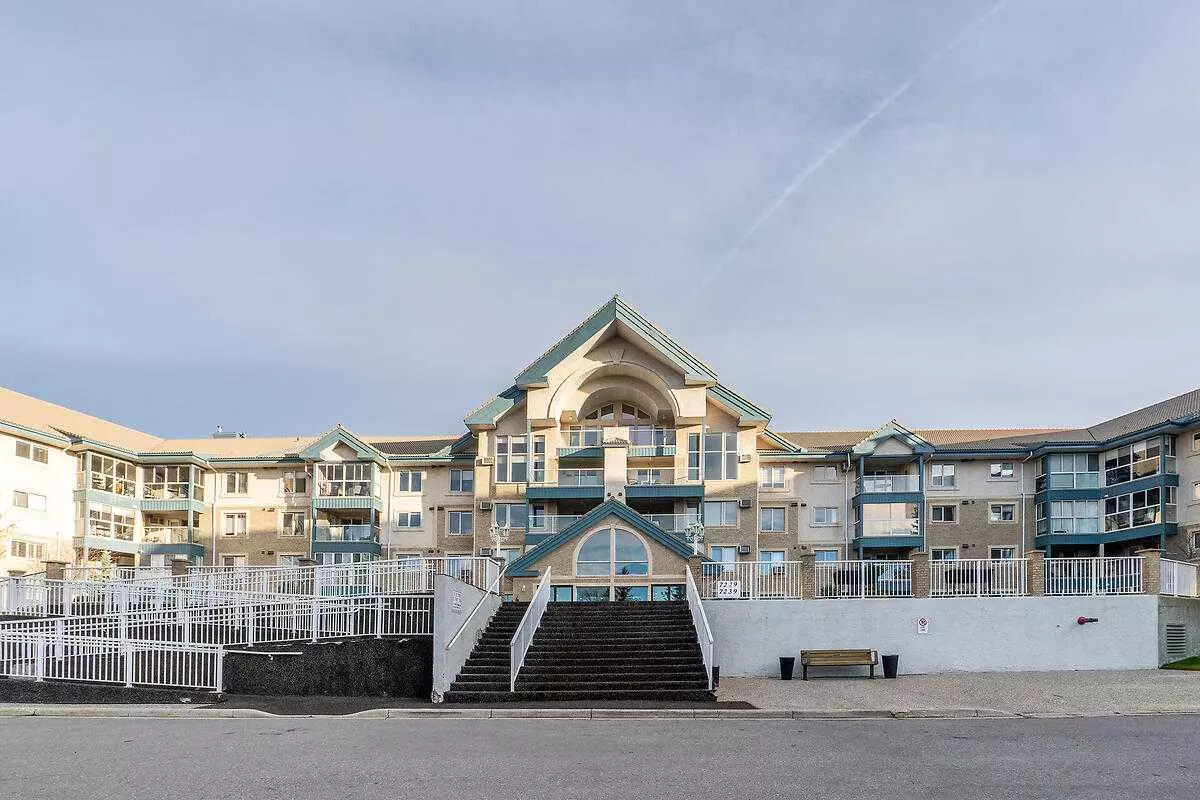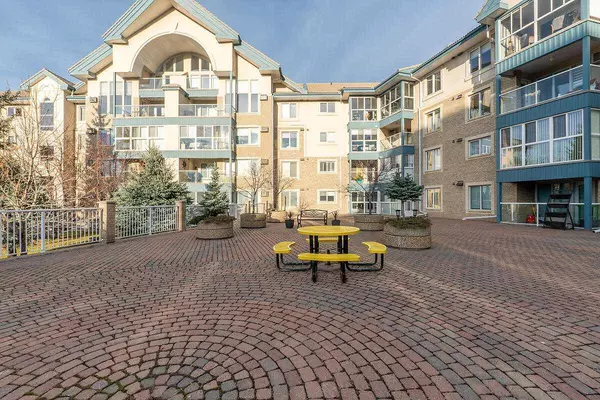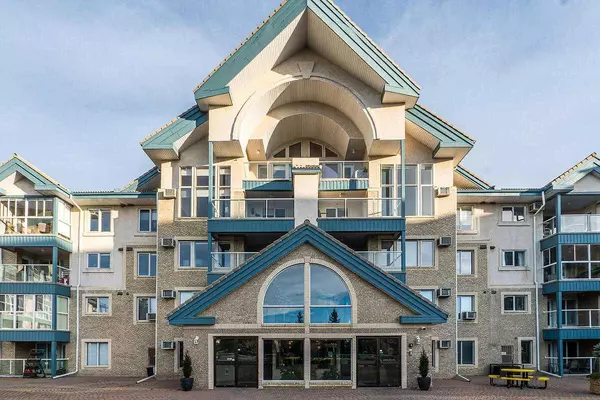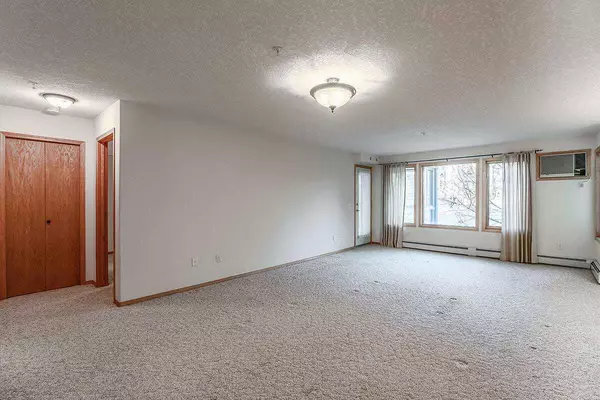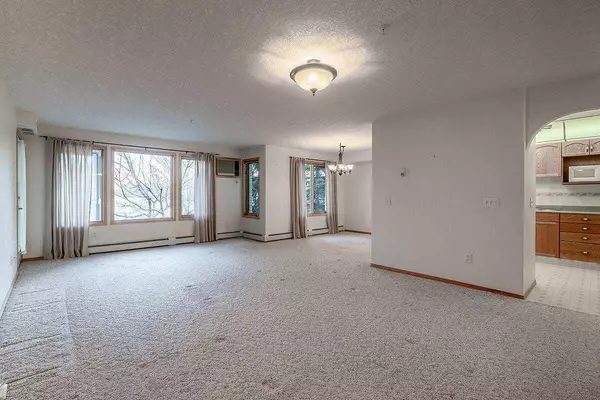$360,000
$399,900
10.0%For more information regarding the value of a property, please contact us for a free consultation.
7239 Sierra Morena BLVD SW #211 Calgary, AB T3H 3L7
2 Beds
2 Baths
1,155 SqFt
Key Details
Sold Price $360,000
Property Type Condo
Sub Type Apartment
Listing Status Sold
Purchase Type For Sale
Square Footage 1,155 sqft
Price per Sqft $311
Subdivision Signal Hill
MLS® Listing ID A2178519
Sold Date 12/17/24
Style Apartment
Bedrooms 2
Full Baths 2
Condo Fees $689/mo
Originating Board Calgary
Year Built 1995
Annual Tax Amount $2,088
Tax Year 2024
Property Description
Opportunity Knocks. Priced to SELL !!! One of Calgary's finest adult living 55+ complexes. This unit features 2 bedrooms, master with 4pce ensuite and walk in closet. 2nd bedroom/flex room has glass French doors and walk in closet as well. A 3pce bathroom and in-suite laundry. An inviting beautifully enclosed balcony with glass windows and screen. Large open living room and dining area. Tons of closet/storage. Titled under ground parking and large assigned storage. The Sierras offers a huge array of amenities, car wash, wood working room, crafts room, games room, library, gym, event/recreation room, bike storage, outdoor courtyard space, even guest suites available to rent. Condo fees include everything!! Excellent location to shopping, restaurants, walking/biking paths and public transportation.
Location
Province AB
County Calgary
Area Cal Zone W
Zoning M-C2
Direction N
Rooms
Other Rooms 1
Interior
Interior Features See Remarks
Heating Hot Water
Cooling Wall/Window Unit(s)
Flooring Carpet, Linoleum, Tile
Appliance Dishwasher, Dryer, Electric Stove, Garage Control(s), Microwave, Refrigerator, Wall/Window Air Conditioner, Washer, Window Coverings
Laundry In Unit
Exterior
Parking Features Heated Garage, Parkade, Secured, Titled, Underground, Workshop in Garage
Garage Description Heated Garage, Parkade, Secured, Titled, Underground, Workshop in Garage
Community Features Park, Playground, Shopping Nearby, Walking/Bike Paths
Amenities Available Bicycle Storage, Car Wash, Clubhouse, Elevator(s), Fitness Center, Guest Suite, Parking, Party Room, Recreation Room, Snow Removal, Storage, Trash, Visitor Parking, Workshop
Porch Balcony(s), Enclosed, Glass Enclosed
Exposure N
Total Parking Spaces 1
Building
Story 4
Architectural Style Apartment
Level or Stories Single Level Unit
Structure Type Brick,Stucco,Wood Frame
Others
HOA Fee Include Common Area Maintenance,Electricity,Heat,Insurance,Maintenance Grounds,Parking,Professional Management,Reserve Fund Contributions,Sewer,Snow Removal,Trash,Water
Restrictions Pet Restrictions or Board approval Required
Tax ID 95290460
Ownership Private
Pets Allowed Restrictions
Read Less
Want to know what your home might be worth? Contact us for a FREE valuation!

Our team is ready to help you sell your home for the highest possible price ASAP


