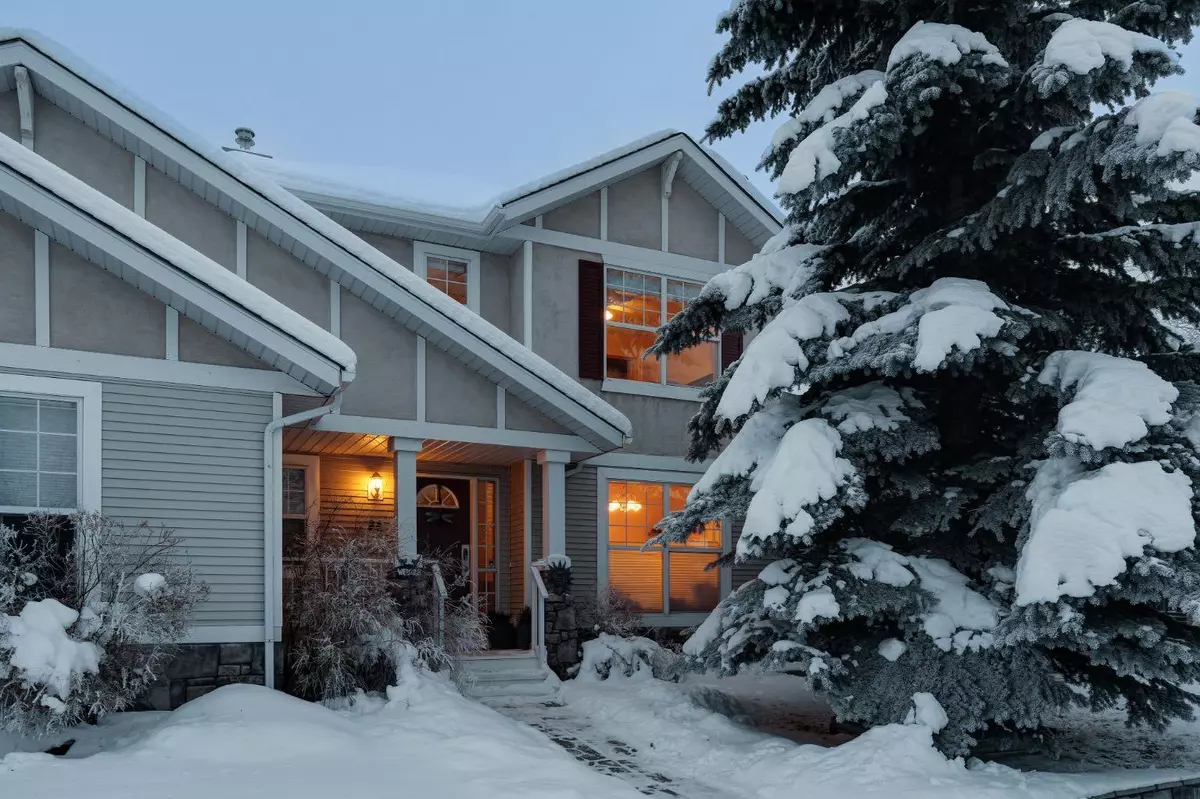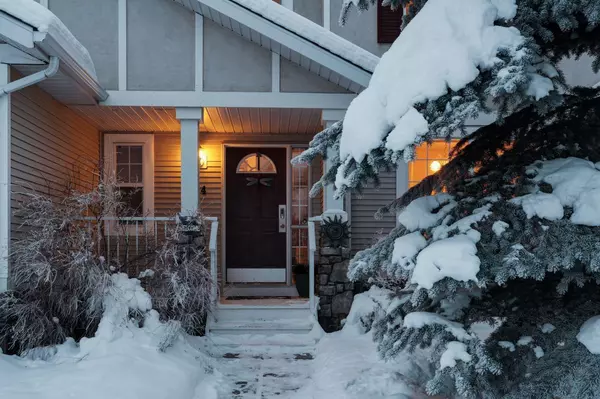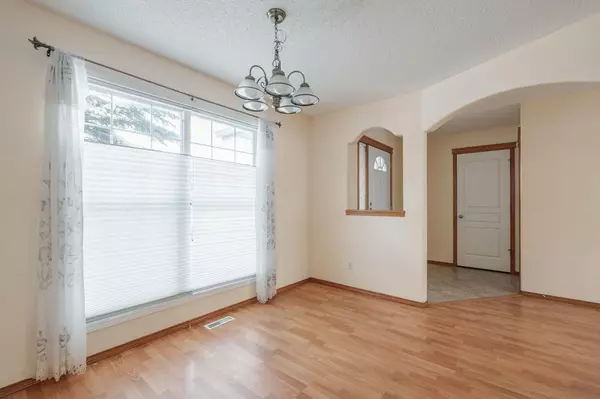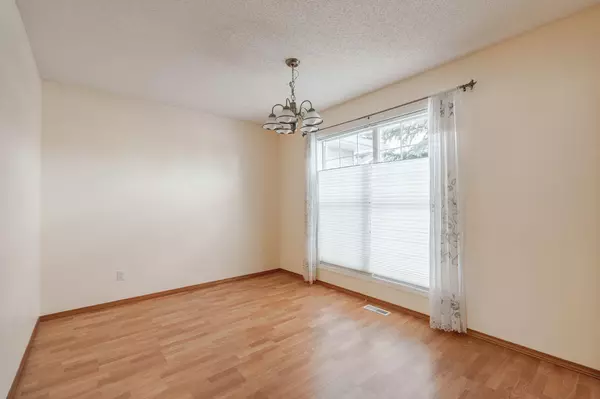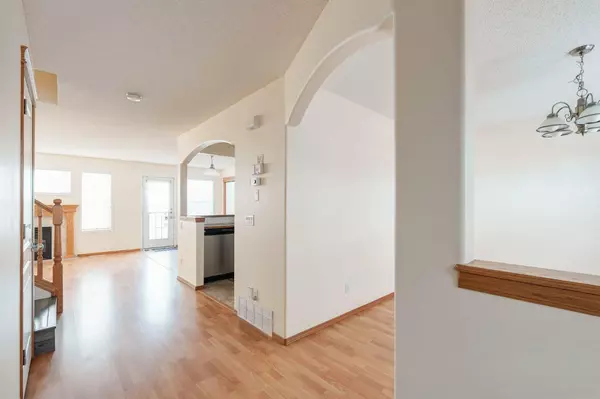$588,400
$598,000
1.6%For more information regarding the value of a property, please contact us for a free consultation.
84 West Springs Gate SW Calgary, AB T3H 4P5
2 Beds
3 Baths
1,508 SqFt
Key Details
Sold Price $588,400
Property Type Townhouse
Sub Type Row/Townhouse
Listing Status Sold
Purchase Type For Sale
Square Footage 1,508 sqft
Price per Sqft $390
Subdivision West Springs
MLS® Listing ID A2182897
Sold Date 12/17/24
Style 2 Storey
Bedrooms 2
Full Baths 2
Half Baths 1
HOA Fees $13/ann
HOA Y/N 1
Originating Board Calgary
Year Built 2000
Annual Tax Amount $3,703
Tax Year 2024
Lot Size 2,798 Sqft
Acres 0.06
Property Description
Welcome to Calgary's Upper Westside…. and West Springs! This is one of Calgary's most desirable communities, where prices for a detached home start at $700,000 and soar to $2M+ and row/townhouses are in limited supply. This two storey, semi-detached triplex, represents a great opportunity to land in West Springs and enjoy all the benefits of this great community, at an approachable price point… with NO CONDO FEES!! This home offers 2010 sq ft of developed living space over three levels and a 2 car garage via a paved laneway. On arrival you will enjoy the generous floor plan on the main with a living room/den up front, a family room in back with a kitchen and dining space leading to your rear deck and private rear yard. Upstairs you will find a Bonus Room and two generous bedrooms and a 4pc bath. The lower level has been fully developed offering a large rec room the kids will love, a 3pc bath and an abundance of storage. All of this in a GREAT LOCATION, offering quick access to Old Banff Coach Rd, leading to the West LRT, multiple routes to downtown and a short jaunt west to the new Stoney Trail, the Calgary Farmers Market and highway 1 to the mountains – NICE! PLUS…. three great schools in the community, a short walk to Calgary French International and the growing list of shops and services along 85th St – FANTASTIC!
Location
Province AB
County Calgary
Area Cal Zone W
Zoning R-2M
Direction W
Rooms
Basement Finished, Full
Interior
Interior Features Breakfast Bar, No Smoking Home
Heating Forced Air
Cooling None
Flooring Carpet, Laminate, Linoleum
Fireplaces Number 1
Fireplaces Type Gas
Appliance Dishwasher, Dryer, Electric Stove, Garage Control(s), Microwave, Range Hood, Refrigerator, Washer, Window Coverings
Laundry In Basement
Exterior
Parking Features Double Garage Detached
Garage Spaces 2.0
Garage Description Double Garage Detached
Fence Fenced
Community Features Park, Playground, Schools Nearby, Shopping Nearby, Walking/Bike Paths
Amenities Available None
Roof Type Asphalt Shingle
Porch Deck, Front Porch
Lot Frontage 23.98
Total Parking Spaces 2
Building
Lot Description Back Lane
Foundation Poured Concrete
Architectural Style 2 Storey
Level or Stories Two
Structure Type Stone,Stucco,Vinyl Siding
Others
Restrictions None Known
Tax ID 95266910
Ownership Private
Read Less
Want to know what your home might be worth? Contact us for a FREE valuation!

Our team is ready to help you sell your home for the highest possible price ASAP


