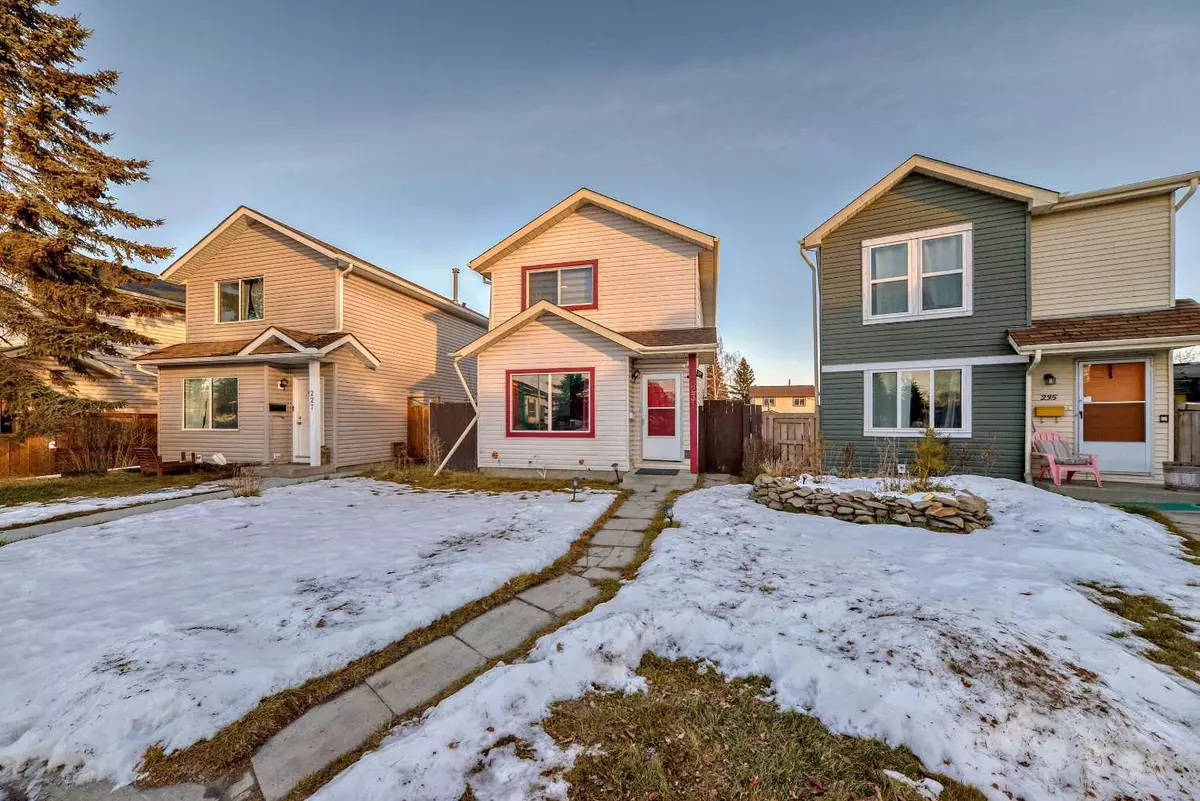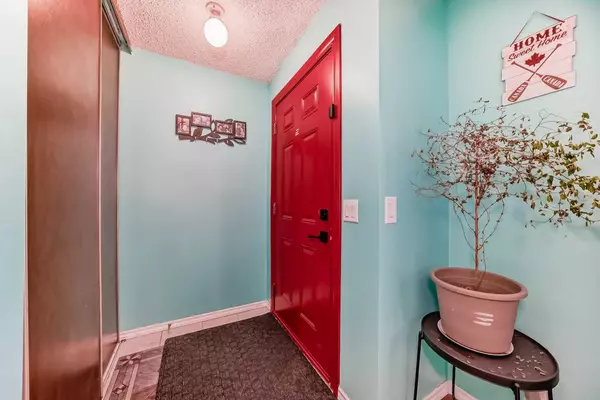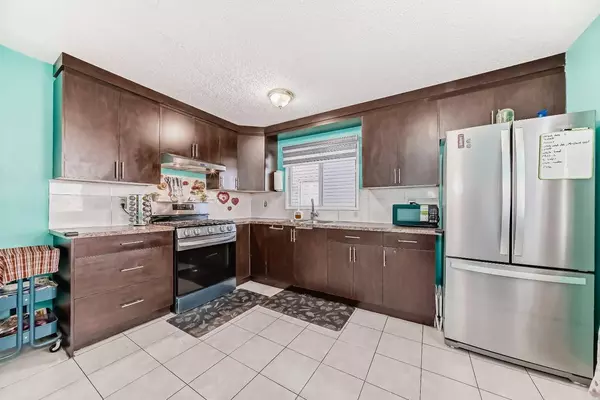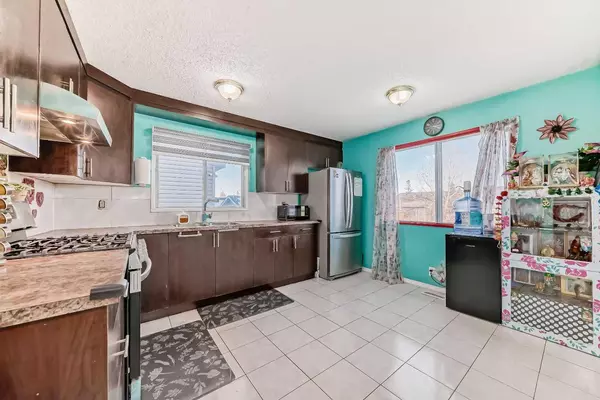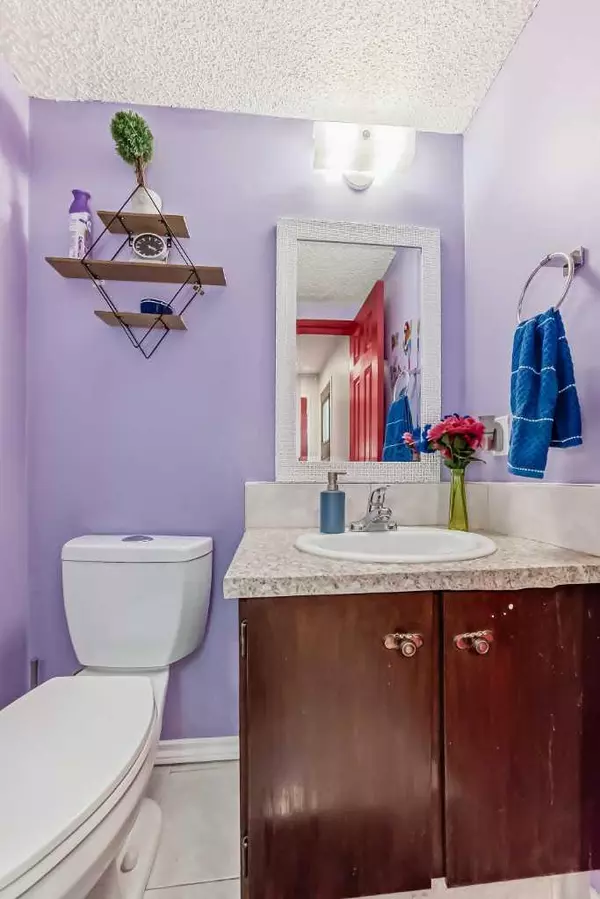$445,000
$459,900
3.2%For more information regarding the value of a property, please contact us for a free consultation.
231 Falshire WAY NE Calgary, AB T3J2B3
4 Beds
3 Baths
1,197 SqFt
Key Details
Sold Price $445,000
Property Type Single Family Home
Sub Type Detached
Listing Status Sold
Purchase Type For Sale
Square Footage 1,197 sqft
Price per Sqft $371
Subdivision Falconridge
MLS® Listing ID A2183058
Sold Date 12/12/24
Style 2 Storey
Bedrooms 4
Full Baths 2
Half Baths 1
Originating Board Calgary
Year Built 1982
Annual Tax Amount $2,617
Tax Year 2024
Lot Size 2,852 Sqft
Acres 0.07
Property Description
Single detached home nestled in a prime location! With the Separate Entrance. Total of 4 Bedrooms ,2.5 Bathrooms, 2 sets of washer Dryer,2 Sets of fridges and stoves. Main floor boasting a spacious kitchen with ample cabinet space, while the adjacent living room offers a cozy retreat for relaxation including convenient half washroom and dining room, ideal for entertaining gatherings of all sizes. Upstairs to discover three generously sized bedrooms, providing ample space for rest and rejuvenation. Completing the upper with 4 pieces bathrooms ensuring convenience for the whole family. Step outside to the fully fenced yard, offering privacy and security for outdoor enjoyment. Basement is fully finished with separate entrance, one-bedroom, illegal suite, family room and full bathroom completes the basement. This 2-story home located in the family-friendly neighborhood with easy access to schools, parks shopping centers, and major transportation routes. Don't miss out on the opportunity to make this house your home!
Location
Province AB
County Calgary
Area Cal Zone Ne
Zoning R-CG
Direction W
Rooms
Basement Separate/Exterior Entry, Finished, Full, Suite
Interior
Interior Features No Animal Home, No Smoking Home
Heating Forced Air, Natural Gas
Cooling None
Flooring Carpet, Ceramic Tile, Hardwood, Laminate
Appliance Dishwasher, Range Hood, Refrigerator, Stove(s), Washer/Dryer, Washer/Dryer Stacked, Window Coverings
Laundry Lower Level, Main Level
Exterior
Parking Features Off Street
Garage Description Off Street
Fence Fenced
Community Features Park, Schools Nearby, Shopping Nearby, Sidewalks, Street Lights
Roof Type Asphalt Shingle
Porch None
Lot Frontage 21.33
Total Parking Spaces 1
Building
Lot Description Back Lane, Back Yard, Cul-De-Sac, Landscaped
Foundation Poured Concrete
Architectural Style 2 Storey
Level or Stories Two
Structure Type Vinyl Siding,Wood Frame
Others
Restrictions None Known
Tax ID 95225966
Ownership Private
Read Less
Want to know what your home might be worth? Contact us for a FREE valuation!

Our team is ready to help you sell your home for the highest possible price ASAP


