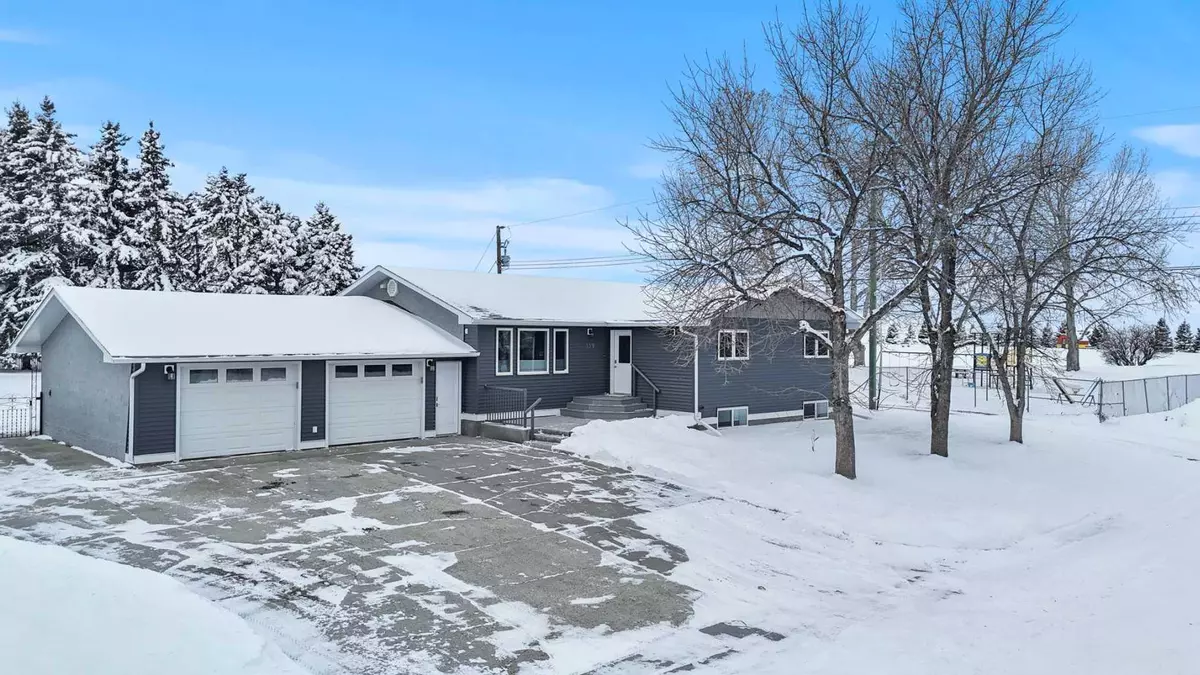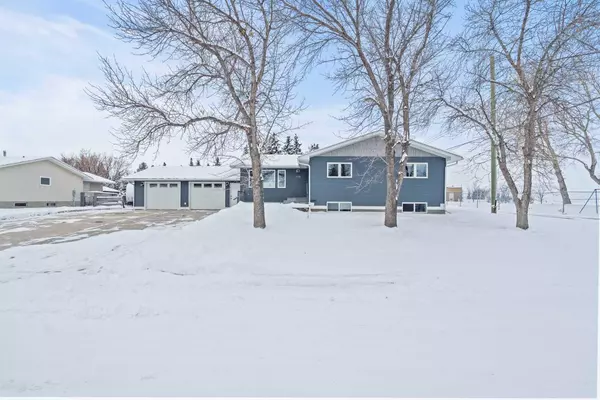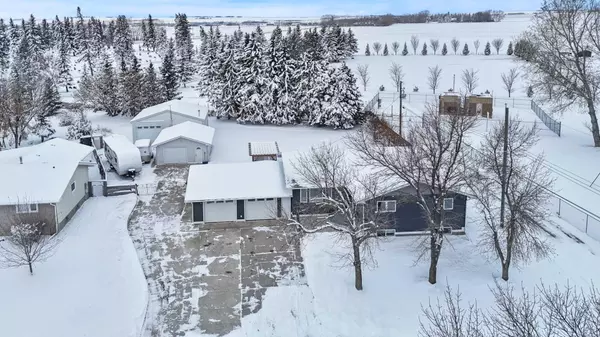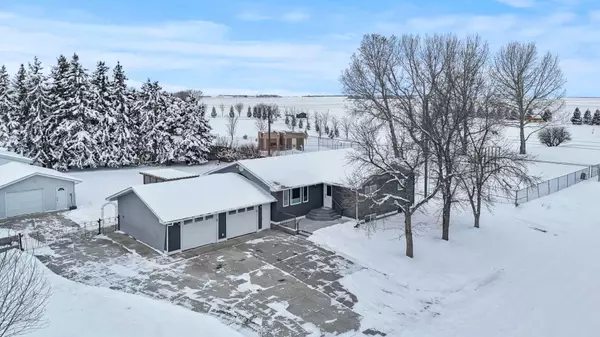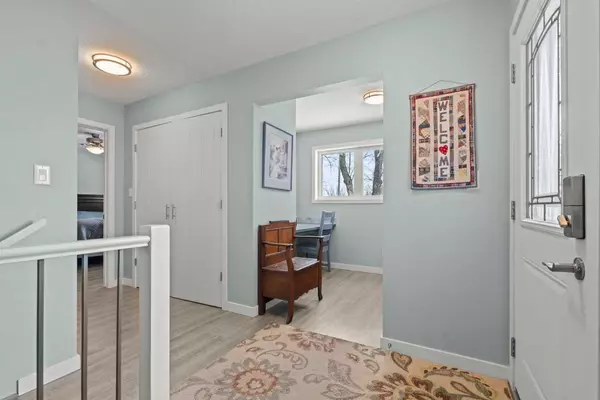$740,000
$724,900
2.1%For more information regarding the value of a property, please contact us for a free consultation.
119 13 AVE Carstairs, AB T0M0N0
3 Beds
3 Baths
1,572 SqFt
Key Details
Sold Price $740,000
Property Type Single Family Home
Sub Type Detached
Listing Status Sold
Purchase Type For Sale
Square Footage 1,572 sqft
Price per Sqft $470
MLS® Listing ID A2181339
Sold Date 12/06/24
Style Bungalow
Bedrooms 3
Full Baths 3
Originating Board Calgary
Year Built 1973
Annual Tax Amount $4,141
Tax Year 2024
Lot Size 0.500 Acres
Acres 0.5
Property Description
LIVE IN CARSTAIRS.....On a HALF ACRE LOT! Welcome home to this incredible, fully custom bungalow. This turnkey property is nothing short of fabulous! Upon stepping in to your door, you will be greeted by an inviting warmth that is throughout the home--I'm warm vinyl plank to a full customised kitchen, this home HAS IT ALL. Upgrades include Maple cabinetry that has been hand crafted by the owner throughout, including all closets built INS and office cabinetry, all built in the oversized wood shop on property. You will find plenty of storage in this home, and spaces to make your own. Triple pane windows have been installed on the main floor, further insulating the home and keeping it cool in the summer months, in floor heat in Main Floor Bathrooms as well as Basement Bedroom, In floor heat in REAR shop......THE LIST GOES ON. This half acre lot only has one neighbour, and is in a quiet location in Carstairs. Come check it out for yourself by calling your realtor today to book a showing!
Location
Province AB
County Mountain View County
Zoning R-1
Direction E
Rooms
Other Rooms 1
Basement Finished, Full
Interior
Interior Features Built-in Features, Closet Organizers, Kitchen Island, No Animal Home, No Smoking Home, Open Floorplan, Storage
Heating Forced Air
Cooling None
Flooring Vinyl Plank
Appliance Dishwasher, Electric Stove, Refrigerator, Washer/Dryer
Laundry In Hall
Exterior
Parking Features Double Garage Attached, RV Access/Parking
Garage Spaces 3.0
Garage Description Double Garage Attached, RV Access/Parking
Fence Fenced
Community Features Park, Playground, Schools Nearby, Shopping Nearby
Roof Type Asphalt Shingle
Porch Deck
Lot Frontage 90.59
Total Parking Spaces 8
Building
Lot Description Corner Lot, Fruit Trees/Shrub(s), No Neighbours Behind, Private
Foundation ICF Block, Poured Concrete
Architectural Style Bungalow
Level or Stories One
Structure Type Stucco,Vinyl Siding,Wood Frame
Others
Restrictions None Known
Tax ID 91740011
Ownership Private
Read Less
Want to know what your home might be worth? Contact us for a FREE valuation!

Our team is ready to help you sell your home for the highest possible price ASAP

