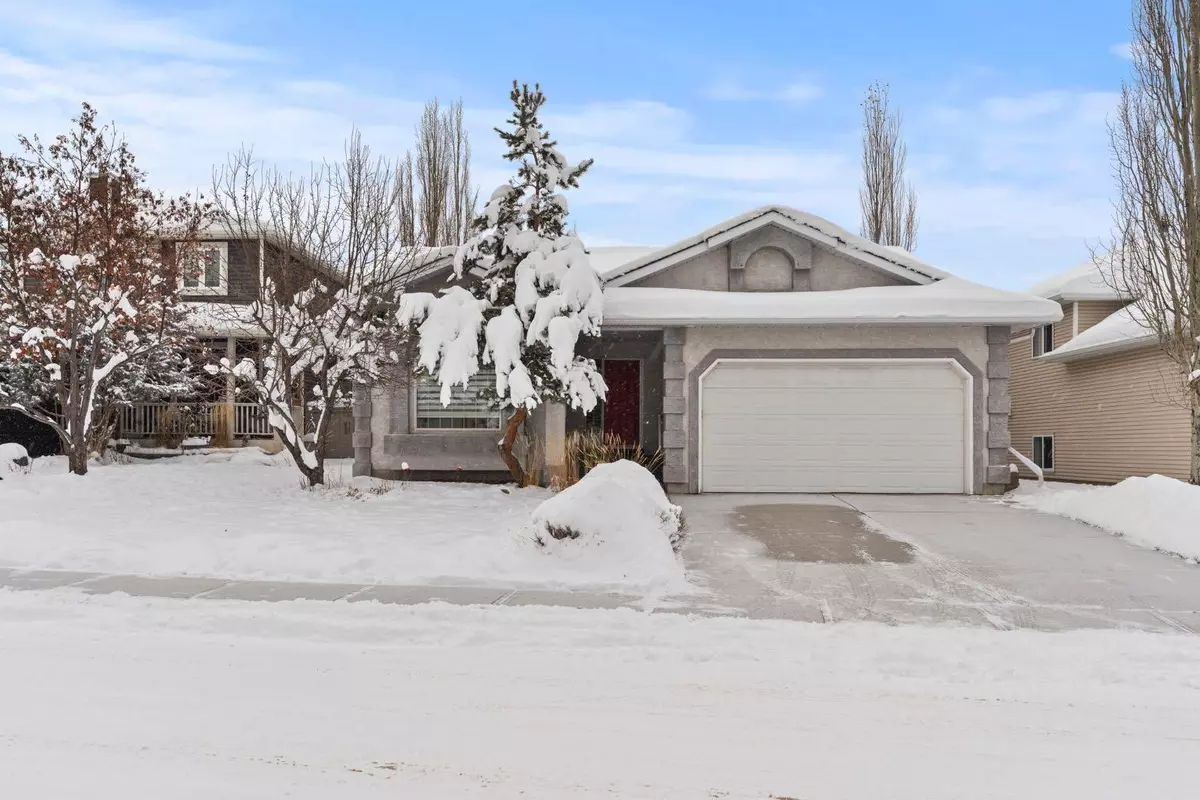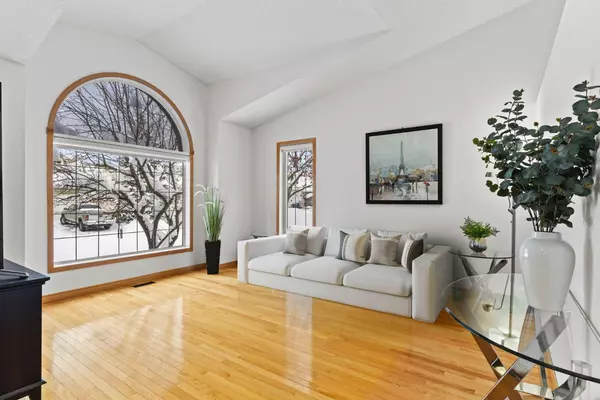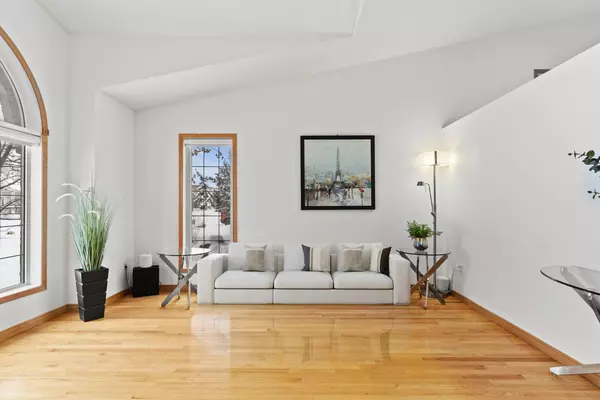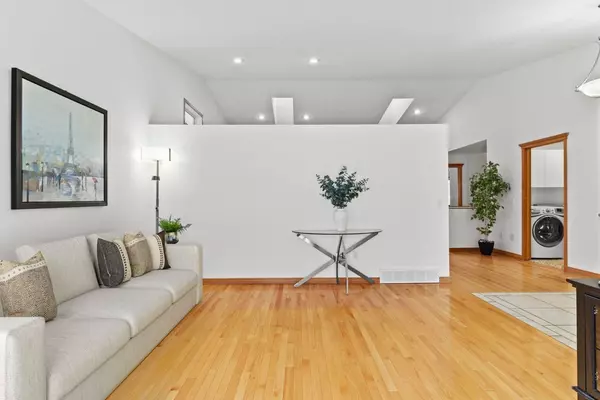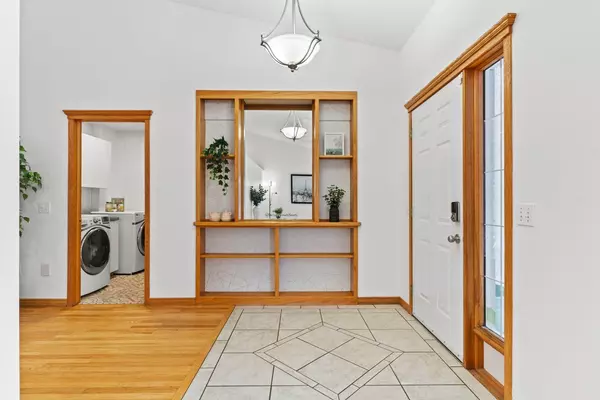$685,000
$685,000
For more information regarding the value of a property, please contact us for a free consultation.
37 Sandstone Ridge CRES Okotoks, AB T1S1P8
4 Beds
3 Baths
1,429 SqFt
Key Details
Sold Price $685,000
Property Type Single Family Home
Sub Type Detached
Listing Status Sold
Purchase Type For Sale
Square Footage 1,429 sqft
Price per Sqft $479
Subdivision Sandstone
MLS® Listing ID A2180969
Sold Date 12/05/24
Style Bungalow
Bedrooms 4
Full Baths 3
Originating Board Calgary
Year Built 1997
Annual Tax Amount $4,157
Tax Year 2024
Lot Size 5,538 Sqft
Acres 0.13
Property Description
Lovely bungalow located on a quiet street close to shopping, pathways and playgrounds, in the developed community of Sandstone. The xeriscaped front and backyard make maintaining the outside of this home easy. Inside you have nice vaulted ceilings, large windows and skylights which give an open airy feel and lots of natural light. The main floor has 2 bedrooms. The primary has a nice updated ensuite which includes a free standing tub and tiled shower. Plus, there is also an office/computer room off of the dining area. The kitchen was redone in 2022 and has tons of cupboard space, light quartz counters and almost all stainless steel appliances. Then you have a nice dining area and off of there into your backyard, is a covered porch which leads to a large composite deck (10x13) great for entertaining or enjoying the peacefulness of your backyard. Don’t forget the dog run with cute dog door that’s right off the porch, making dealing with the dog super easy! On the main floor you will also find the laundry room. Onto the attached garage heated by an electric heater, has low maintenance epoxy floors and lots of shelving. Downstairs is an additional 2 bedrooms, both with walk in closets, a 4 piece bathroom and a very large rumpus room. Off of the rumpus room is a storage room with lots of space to store your things. Want to make this home? Call your favourite realtor to book a showing today!
Location
Province AB
County Foothills County
Zoning TN
Direction S
Rooms
Other Rooms 1
Basement Finished, Full
Interior
Interior Features Built-in Features, Ceiling Fan(s), High Ceilings, No Smoking Home, Quartz Counters, Skylight(s), Vaulted Ceiling(s), Walk-In Closet(s)
Heating Forced Air, Natural Gas
Cooling Central Air
Flooring Carpet, Hardwood
Appliance Central Air Conditioner, Dishwasher, Electric Oven, Microwave, Refrigerator, Washer/Dryer, Window Coverings
Laundry Main Level
Exterior
Parking Features Double Garage Attached, Driveway
Garage Spaces 2.0
Garage Description Double Garage Attached, Driveway
Fence Fenced
Community Features Playground, Shopping Nearby, Sidewalks, Walking/Bike Paths
Roof Type Asphalt Shingle
Porch Front Porch, Rear Porch
Lot Frontage 52.76
Total Parking Spaces 4
Building
Lot Description Dog Run Fenced In, Low Maintenance Landscape
Foundation Poured Concrete
Architectural Style Bungalow
Level or Stories One
Structure Type Stucco
Others
Restrictions None Known
Tax ID 93027258
Ownership Private
Read Less
Want to know what your home might be worth? Contact us for a FREE valuation!

Our team is ready to help you sell your home for the highest possible price ASAP


