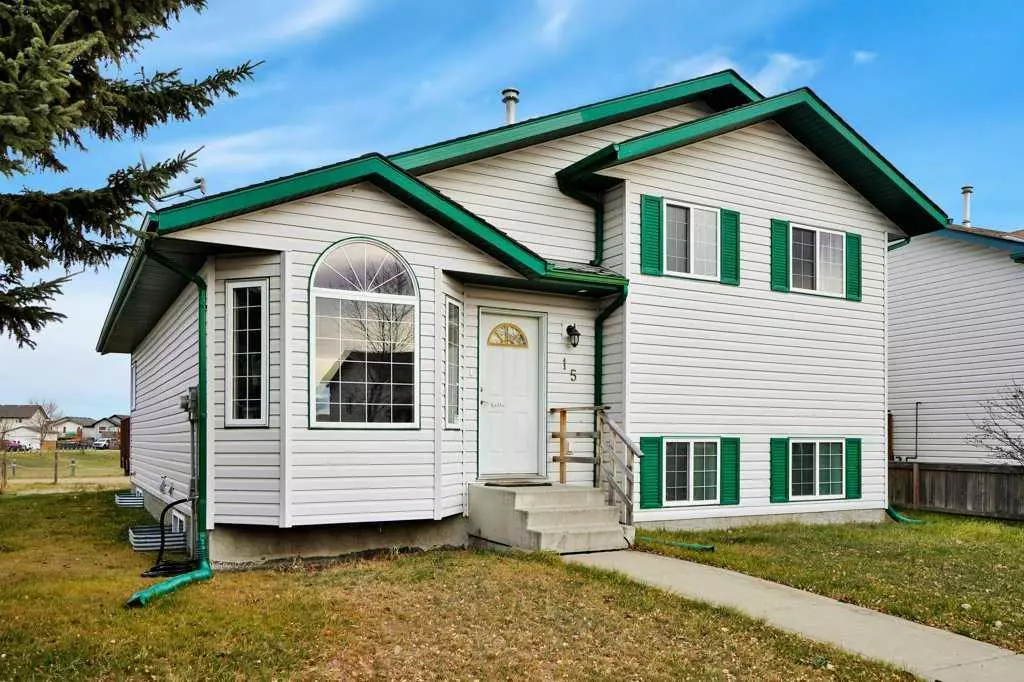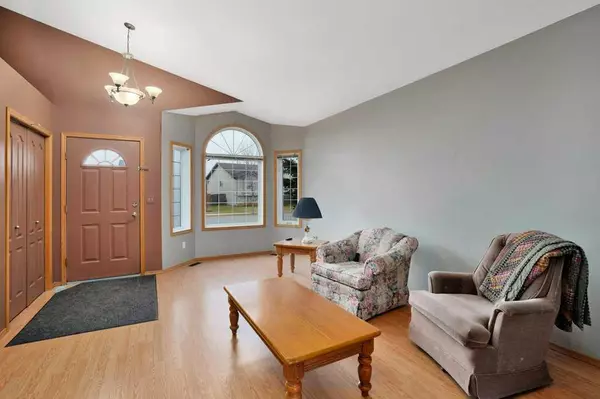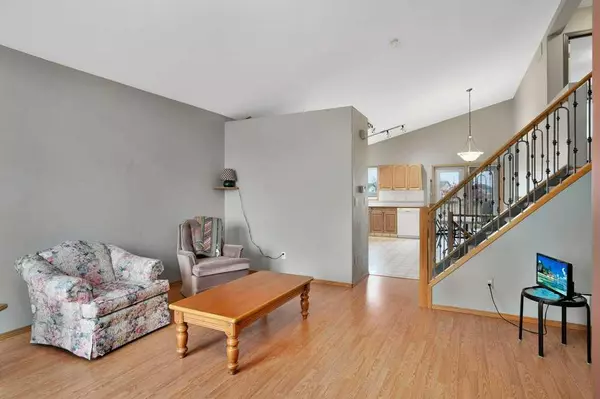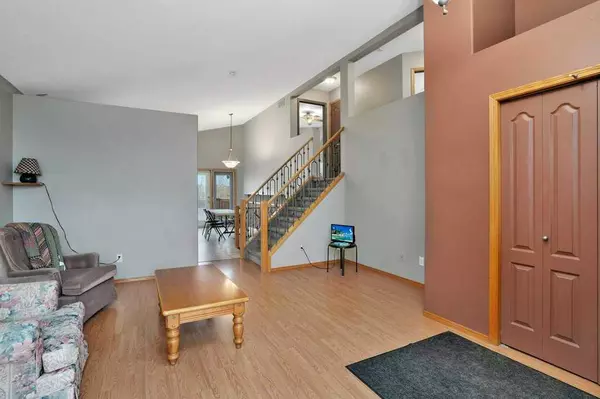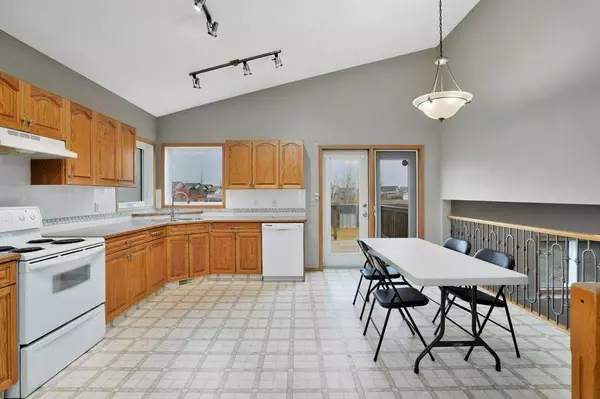$350,000
$365,000
4.1%For more information regarding the value of a property, please contact us for a free consultation.
15 Hagerman RD Sylvan Lake, AB T4S 2K2
4 Beds
3 Baths
1,223 SqFt
Key Details
Sold Price $350,000
Property Type Single Family Home
Sub Type Detached
Listing Status Sold
Purchase Type For Sale
Square Footage 1,223 sqft
Price per Sqft $286
Subdivision Hewlett Park
MLS® Listing ID A2179608
Sold Date 12/04/24
Style 4 Level Split
Bedrooms 4
Full Baths 3
Originating Board Central Alberta
Year Built 2001
Annual Tax Amount $3,290
Tax Year 2024
Lot Size 5,728 Sqft
Acres 0.13
Property Description
Welcome Home! This exceptional property truly has it all. Step into a generous living room that flows seamlessly into a spacious kitchen, perfect for entertaining or family gatherings. The upper level showcases the primary bedroom with a 3-piece ensuite and a walk-in closet, alongside two additional well-sized bedrooms and a 4-piece bathroom.
On the lower level, you'll find a huge family room ideal for relaxation, a convenient 3-piece bathroom, a fourth bedroom, and a dedicated laundry area, all with the added comfort of in-floor heat. The basement presents endless possibilities for storage or finishing off to add another bedroom or home office, complete with the added luxury of in-floor heating.
Enjoy your oversized deck and the expansive backyard that backs directly onto a beautiful park! With recent upgrades, including a new hot water tank and sump pump, this home is ready for you. You'll also appreciate the abundance of street and off-street parking available. Don't miss out on this incredible opportunity!
Location
Province AB
County Red Deer County
Zoning R5
Direction W
Rooms
Other Rooms 1
Basement Full, Unfinished
Interior
Interior Features Sump Pump(s), Vinyl Windows
Heating In Floor, Forced Air, Natural Gas
Cooling None
Flooring Carpet, Laminate, Linoleum
Appliance Dishwasher, Electric Range, Microwave, Range Hood, Refrigerator
Laundry Lower Level
Exterior
Parking Features Off Street
Garage Description Off Street
Fence Partial
Community Features Park, Schools Nearby, Shopping Nearby
Roof Type Asphalt Shingle
Porch Deck
Lot Frontage 42.78
Building
Lot Description Back Lane, Backs on to Park/Green Space
Foundation Poured Concrete
Architectural Style 4 Level Split
Level or Stories 4 Level Split
Structure Type Wood Frame
Others
Restrictions None Known
Tax ID 92471237
Ownership Private
Read Less
Want to know what your home might be worth? Contact us for a FREE valuation!

Our team is ready to help you sell your home for the highest possible price ASAP

