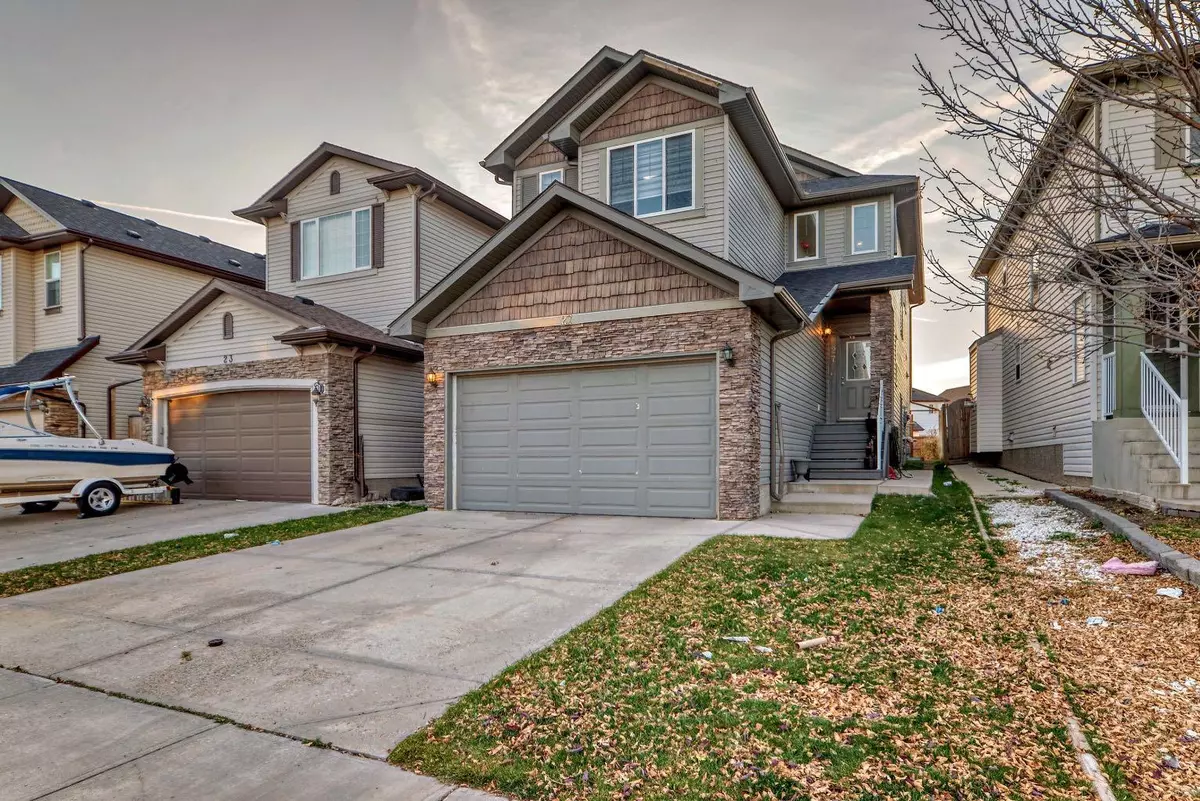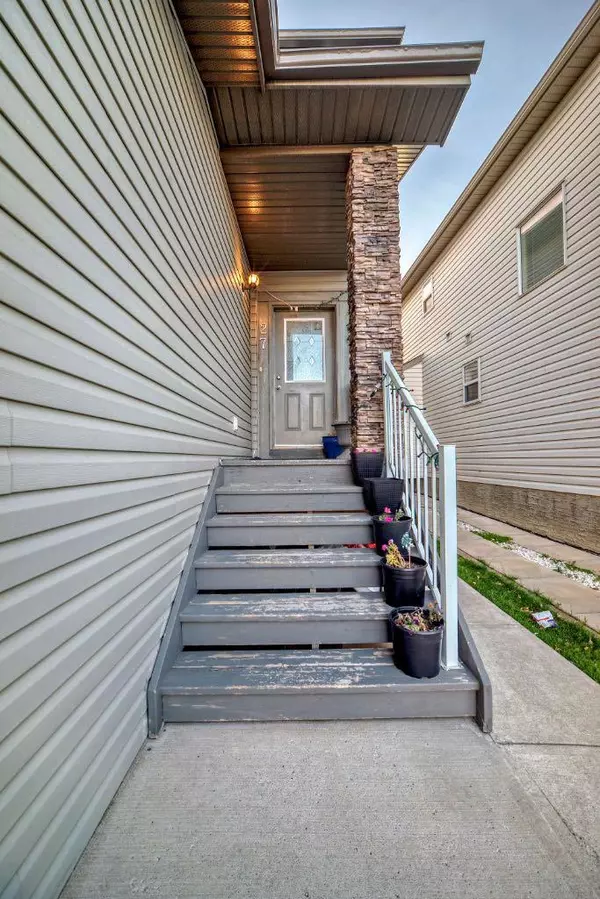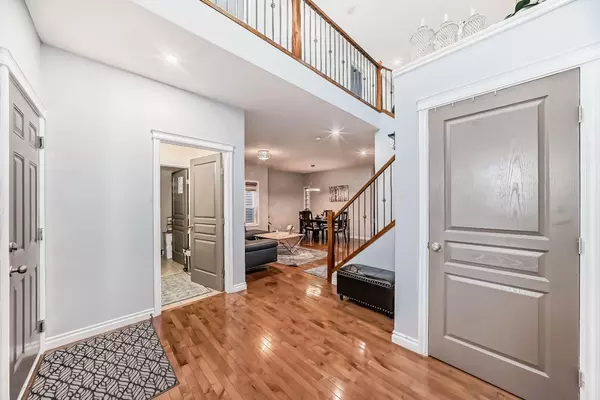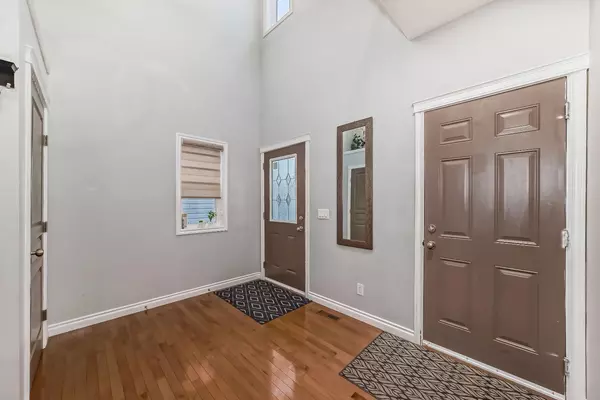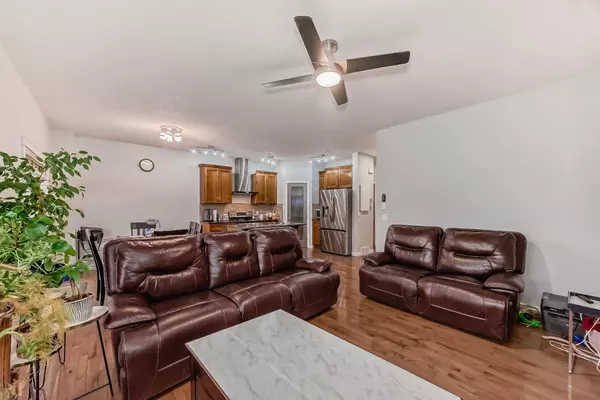$738,500
$779,000
5.2%For more information regarding the value of a property, please contact us for a free consultation.
27 Taralake ST NE Calgary, AB T3J0J4
6 Beds
4 Baths
2,161 SqFt
Key Details
Sold Price $738,500
Property Type Single Family Home
Sub Type Detached
Listing Status Sold
Purchase Type For Sale
Square Footage 2,161 sqft
Price per Sqft $341
Subdivision Taradale
MLS® Listing ID A2177003
Sold Date 12/04/24
Style 2 Storey
Bedrooms 6
Full Baths 2
Half Baths 2
Originating Board Calgary
Year Built 2008
Annual Tax Amount $4,887
Tax Year 2024
Lot Size 4,284 Sqft
Acres 0.1
Property Description
LEGAL SUITE LEGAL SUITE!! This elegantly designed 2-story house features soaring high ceilings, abundant natural light, and stunning hardwood floors throughout the spacious open-concept living and dining areas.Welcome to this BEAUTIFUL HOME with a fully finished Legal Suite and separate entrance. Upon entering you are welcome with high ceilings, where you find guest room with formal dining area.The main level comes with a 2 piece bathroom and laundry room. A nice spacious living room with a big kitchen and pantry. The backyard is really big and spacious with a deck and lots of space to play and garden. Walking up to the upper floor you will find 4 bedrooms and 2 baths, including 1 master bedroom with 5pc ensuite bath and a walk-in closet. There is also another bonus room upstairs for office setup or play area. The (LEGAL) basement has 2 bedrooms, 1 full 4pc bath and a full size kitchen. It is CURRENTLY RENTED FOR 1500+UTILITIES/MONTHLY. It is very close to schools, transit, bus stops, shopping centre, playgrounds and easy access to all other major amenities. This property is a MUST SEE! Call to book your personal viewing TODAY!!
Location
Province AB
County Calgary
Area Cal Zone Ne
Zoning R-G
Direction S
Rooms
Other Rooms 1
Basement Separate/Exterior Entry, Finished, Full
Interior
Interior Features High Ceilings, Kitchen Island, No Animal Home, No Smoking Home, Open Floorplan, Pantry, Separate Entrance
Heating Fireplace(s), Forced Air, Natural Gas
Cooling None
Flooring Carpet, Ceramic Tile, Hardwood
Fireplaces Number 1
Fireplaces Type Electric
Appliance Dishwasher, Electric Stove, Range Hood, Refrigerator, Washer/Dryer, Window Coverings
Laundry Laundry Room
Exterior
Parking Features Double Garage Attached
Garage Spaces 2.0
Garage Description Double Garage Attached
Fence Fenced
Community Features Park, Playground, Schools Nearby, Shopping Nearby, Sidewalks
Roof Type Asphalt Shingle
Porch Deck
Lot Frontage 31.99
Total Parking Spaces 4
Building
Lot Description Back Yard, Level
Foundation Poured Concrete
Architectural Style 2 Storey
Level or Stories Two
Structure Type Vinyl Siding,Wood Frame
Others
Restrictions None Known
Tax ID 95148183
Ownership Private
Read Less
Want to know what your home might be worth? Contact us for a FREE valuation!

Our team is ready to help you sell your home for the highest possible price ASAP


