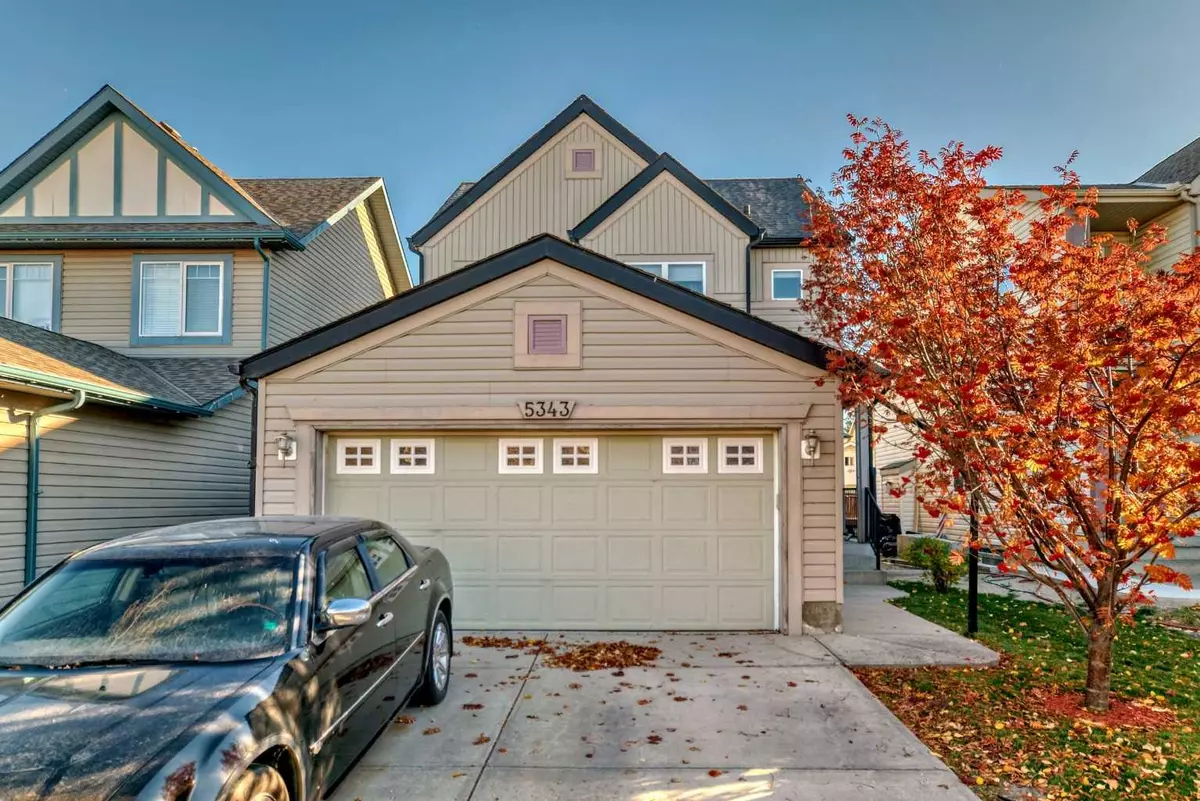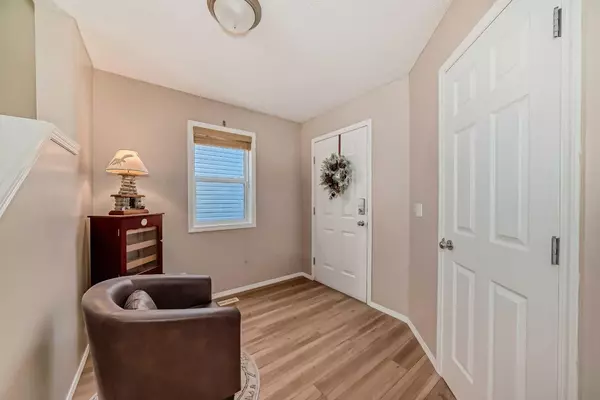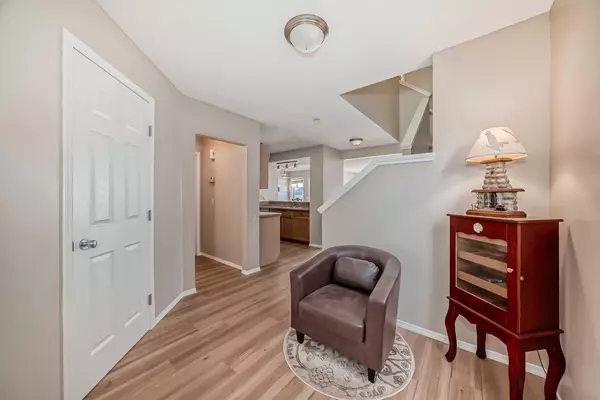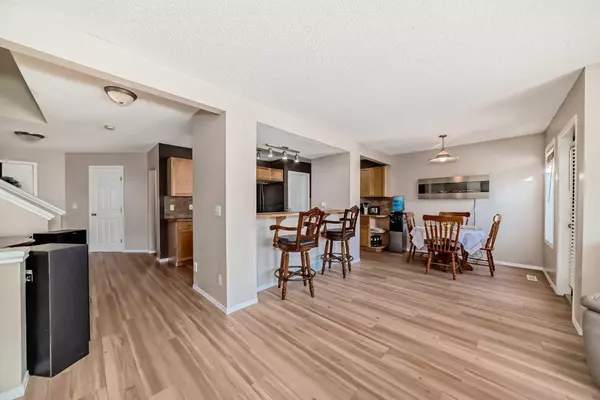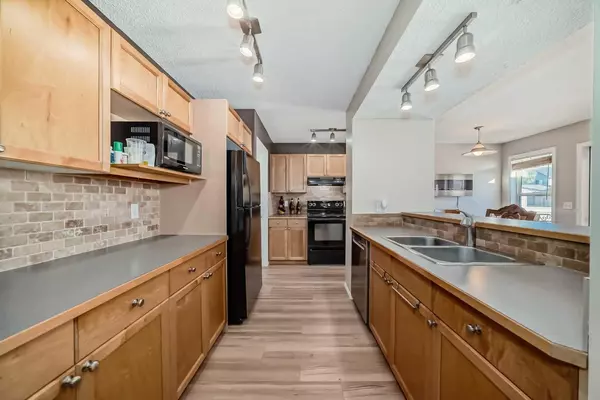$585,000
$599,900
2.5%For more information regarding the value of a property, please contact us for a free consultation.
5343 Copperfield Gate SE Calgary, AB T2Z 4C4
3 Beds
3 Baths
1,626 SqFt
Key Details
Sold Price $585,000
Property Type Single Family Home
Sub Type Detached
Listing Status Sold
Purchase Type For Sale
Square Footage 1,626 sqft
Price per Sqft $359
Subdivision Copperfield
MLS® Listing ID A2175805
Sold Date 11/29/24
Style 2 Storey
Bedrooms 3
Full Baths 2
Half Baths 1
Originating Board Calgary
Year Built 2002
Annual Tax Amount $3,340
Tax Year 2024
Lot Size 3,961 Sqft
Acres 0.09
Property Description
Welcome home to this fabulous house in the desirable community of Copperfield. A spacious foyer greets you when you enter into this well kept home. The large living room offers plenty of natural light and features a gas burning fireplace. The kitchen offers maple cabinets, a breakfast bar, a walk-though pantry and a cozy dining area with a door leading to a south facing back yard. A conveniently located powder room, main floor laundry, mudroom with access to a double attached garage. The spacious primary bedroom features a walk-in closet and a full ensuite with a soaker tub. Two additional bedrooms and a full bathroom complete the second level. The basement is insulated and awaiting your personal design. The south facing backyard is fully fenced and features a patterned concrete patio. This home is close to all amenities including South Health Campus.
Location
Province AB
County Calgary
Area Cal Zone Se
Zoning R-G
Direction N
Rooms
Other Rooms 1
Basement Full, Unfinished
Interior
Interior Features Central Vacuum, No Smoking Home
Heating Forced Air
Cooling None
Flooring Carpet, Laminate, Linoleum
Fireplaces Number 1
Fireplaces Type Gas, Living Room
Appliance Dishwasher, Dryer, Electric Stove, Range Hood, Refrigerator, Wall/Window Air Conditioner, Washer, Window Coverings
Laundry Laundry Room, Main Level
Exterior
Parking Features Double Garage Attached
Garage Spaces 2.0
Garage Description Double Garage Attached
Fence Fenced
Community Features Park, Playground, Schools Nearby, Shopping Nearby
Roof Type Asphalt
Porch Patio
Lot Frontage 36.09
Total Parking Spaces 4
Building
Lot Description Back Lane, Low Maintenance Landscape
Foundation Poured Concrete
Architectural Style 2 Storey
Level or Stories Two
Structure Type Vinyl Siding,Wood Frame
Others
Restrictions Easement Registered On Title
Tax ID 95366433
Ownership Private
Read Less
Want to know what your home might be worth? Contact us for a FREE valuation!

Our team is ready to help you sell your home for the highest possible price ASAP


