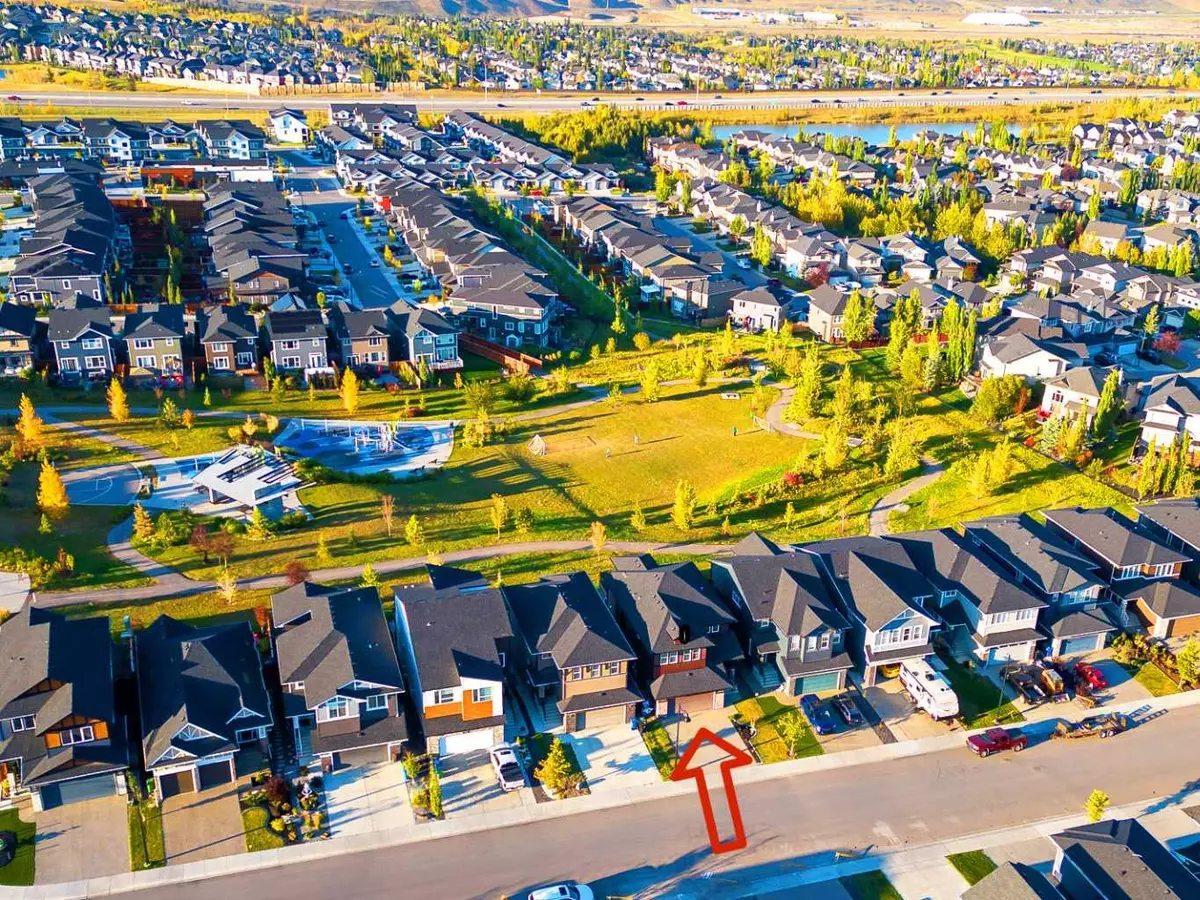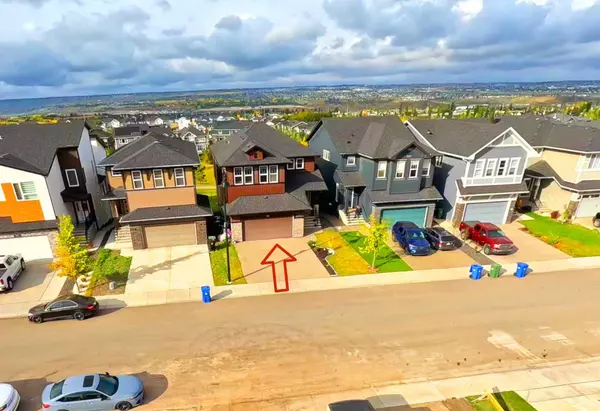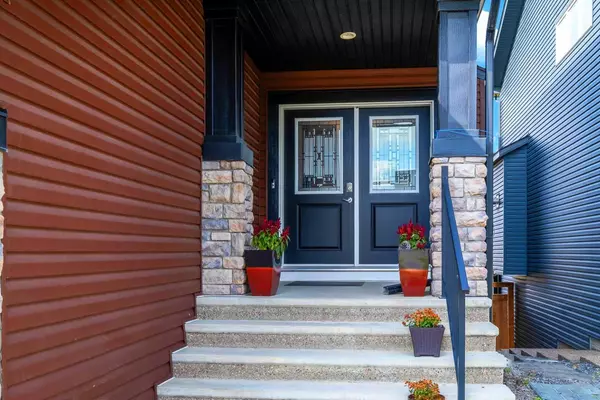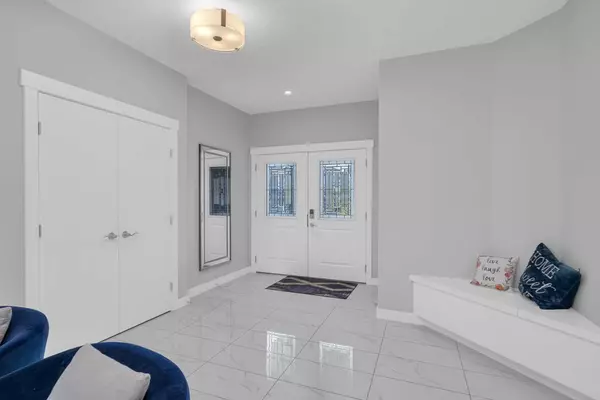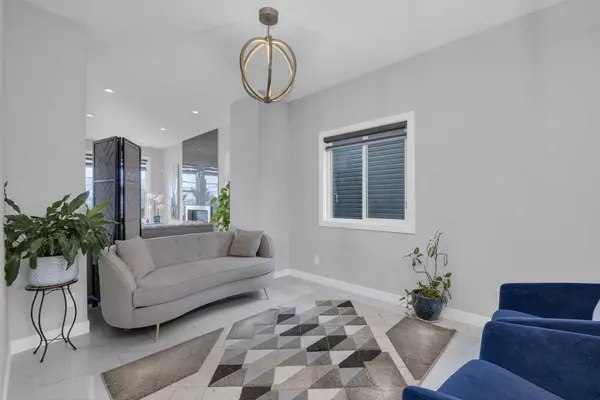$1,090,000
$1,134,777
3.9%For more information regarding the value of a property, please contact us for a free consultation.
233 Crestmont DR SW Calgary, AB T4B 1G8
5 Beds
5 Baths
2,870 SqFt
Key Details
Sold Price $1,090,000
Property Type Single Family Home
Sub Type Detached
Listing Status Sold
Purchase Type For Sale
Square Footage 2,870 sqft
Price per Sqft $379
Subdivision Crestmont
MLS® Listing ID A2174434
Sold Date 11/22/24
Style 2 Storey
Bedrooms 5
Full Baths 4
Half Baths 1
HOA Fees $29/ann
HOA Y/N 1
Originating Board Calgary
Year Built 2018
Annual Tax Amount $6,615
Tax Year 2024
Lot Size 4,370 Sqft
Acres 0.1
Property Description
Exuding Excellence this exceptional FULLY DEVELOPED WALKOUT property, backs onto a playground and green space, offering over 4,100 sq ft of living space across three levels. Designed to cater to all your needs, it features 4+1 bedrooms and 3.5+1 bathrooms in a thoughtfully arranged layout with spacious rooms that create an inviting and cohesive atmosphere. The neutral colour palette lends a timeless elegance, while ample windows enhance both aesthetics and energy efficiency. The main floor includes a den/office, ideal for remote work. The great room boasts a cozy gas fireplace and large windows that flood the space with natural light. The kitchen, a standout feature, is equipped with tall white cabinetry that complements the 9-ft ceilings, high-end built-in stainless steel appliances, quartz countertops, and a generous walk-through pantry. Upstairs, you'll discover 4 spacious bedrooms, including 2 primary suites with luxurious en suites and large walk-in closets. One primary suite offers a peaceful retreat overlooking the green space, seamlessly blending with the natural surroundings. The upper level also includes a a sizeable bonus room. 9-ft ceilings on both the Main floor and the basement. This Crestmont neighbourhood provides ample opportunities for outdoor activities amidst beautiful scenery. Its convenient location offers quick access to major roadways like Highway 1 and Stoney Trail, making it easy to reach other parts of the city and nearby amenities. Don't miss the chance to explore your dream home—schedule your viewing today!
Location
Province AB
County Calgary
Area Cal Zone W
Zoning R-G
Direction S
Rooms
Other Rooms 1
Basement Finished, Full, Walk-Out To Grade
Interior
Interior Features Double Vanity, Kitchen Island, No Animal Home, No Smoking Home, Open Floorplan, Quartz Counters
Heating Forced Air
Cooling None
Flooring Carpet, Tile
Fireplaces Number 2
Fireplaces Type Electric, Gas
Appliance Built-In Oven, Built-In Range, Dishwasher, Dryer, Garage Control(s), Gas Cooktop, Range Hood, Refrigerator, Washer
Laundry Main Level
Exterior
Parking Features Double Garage Attached
Garage Spaces 2.0
Garage Description Double Garage Attached
Fence Partial
Community Features Playground, Sidewalks, Street Lights
Amenities Available Park, Playground
Roof Type Asphalt Shingle
Porch Balcony(s), Deck, Front Porch
Lot Frontage 38.06
Total Parking Spaces 2
Building
Lot Description Back Yard, Backs on to Park/Green Space, No Neighbours Behind, Landscaped, Street Lighting
Foundation Poured Concrete
Architectural Style 2 Storey
Level or Stories Two
Structure Type Stone,Wood Frame
Others
Restrictions Restrictive Covenant,Utility Right Of Way
Tax ID 95379798
Ownership Private
Read Less
Want to know what your home might be worth? Contact us for a FREE valuation!

Our team is ready to help you sell your home for the highest possible price ASAP


