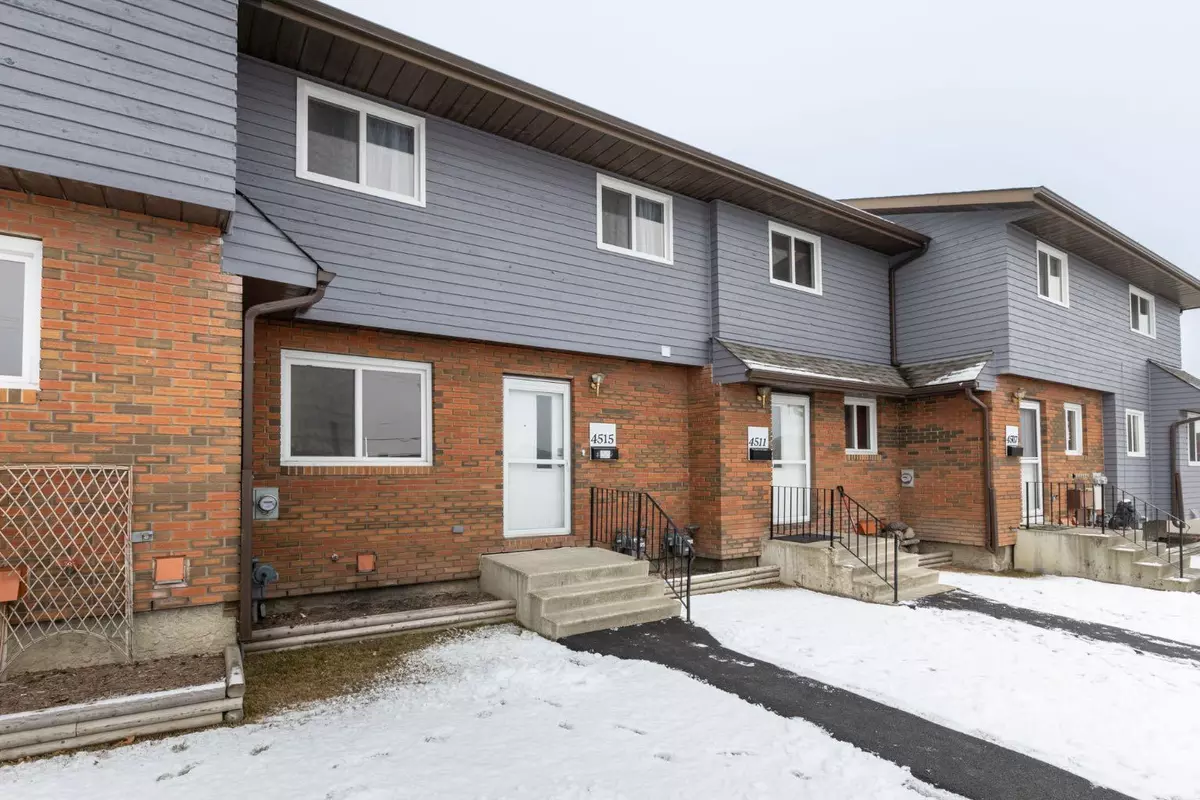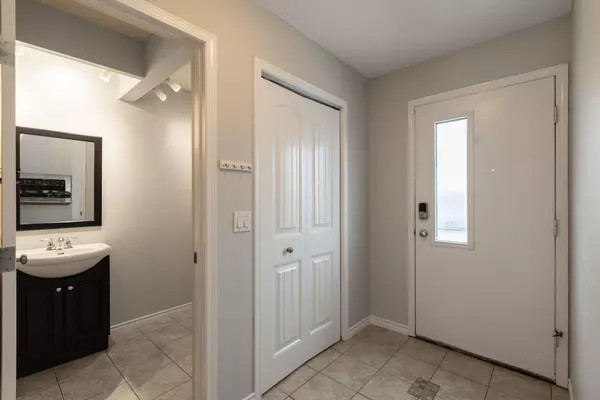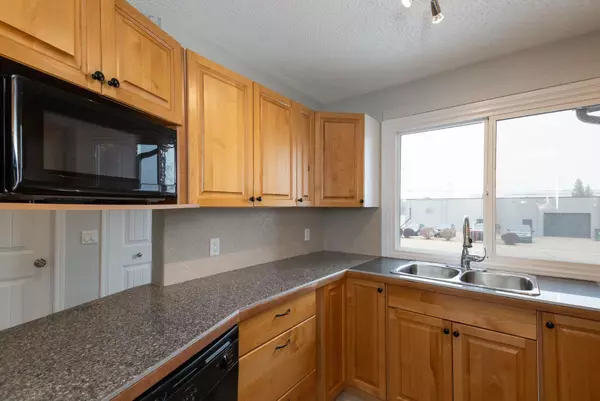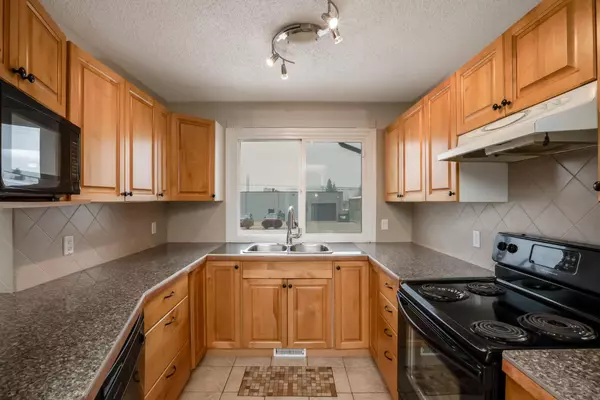$174,000
$178,000
2.2%For more information regarding the value of a property, please contact us for a free consultation.
4515 48 ST Innisfail, AB T4G1P4
2 Beds
2 Baths
1,335 SqFt
Key Details
Sold Price $174,000
Property Type Townhouse
Sub Type Row/Townhouse
Listing Status Sold
Purchase Type For Sale
Square Footage 1,335 sqft
Price per Sqft $130
Subdivision Eastgate
MLS® Listing ID A2177070
Sold Date 11/14/24
Style 2 Storey
Bedrooms 2
Full Baths 1
Half Baths 1
Condo Fees $385
Originating Board Central Alberta
Year Built 1980
Annual Tax Amount $1,558
Tax Year 2024
Property Description
Affordable Living ~ 2 Bedroom ~ 2 Bathroom ~ Located close to Shopping Centres, Food Establishments, Parks & More. freshly painted from top to bottom this home is move in ready. Walk into this home to a tiled entry way and 2PC bathroom for guests or convenience. Kitchen offers tons of counter space & cabinetry for all your storage needs. Open Floor Plan with south facing backyard that lets in tons of natural light. Spacious living room gives lots of room for furniture. The living room leads out the 2 tiered deck in the backyard that is perfect for entertaining and relaxing. Second level offers a large primary bedroom with extra closet space. Renovated 4Pc bathroom on second level has a tiled shower & separate tub. Completing the 2nd level is another bedroom. Or could be used an office/den. The basement offer a laundry room with ample amount of storage. Roughed in for another bathroom. And a large family room or use it for another bedroom.
Location
Province AB
County Red Deer County
Zoning R3
Direction N
Rooms
Basement Full, Partially Finished
Interior
Interior Features Ceiling Fan(s), No Animal Home, No Smoking Home
Heating Floor Furnace
Cooling None
Flooring Laminate, Tile, Vinyl
Appliance Dishwasher, Dryer, Microwave, Refrigerator, Washer
Laundry In Basement
Exterior
Parking Features Stall
Garage Description Stall
Fence Fenced
Community Features Other, Playground, Shopping Nearby
Amenities Available None
Roof Type Asphalt Shingle
Porch Deck
Total Parking Spaces 2
Building
Lot Description Back Yard
Foundation Poured Concrete
Architectural Style 2 Storey
Level or Stories Two
Structure Type Brick,Concrete,Other
Others
HOA Fee Include Common Area Maintenance,Insurance,Reserve Fund Contributions,Snow Removal
Restrictions None Known
Tax ID 91072135
Ownership Private
Pets Allowed Restrictions
Read Less
Want to know what your home might be worth? Contact us for a FREE valuation!

Our team is ready to help you sell your home for the highest possible price ASAP





