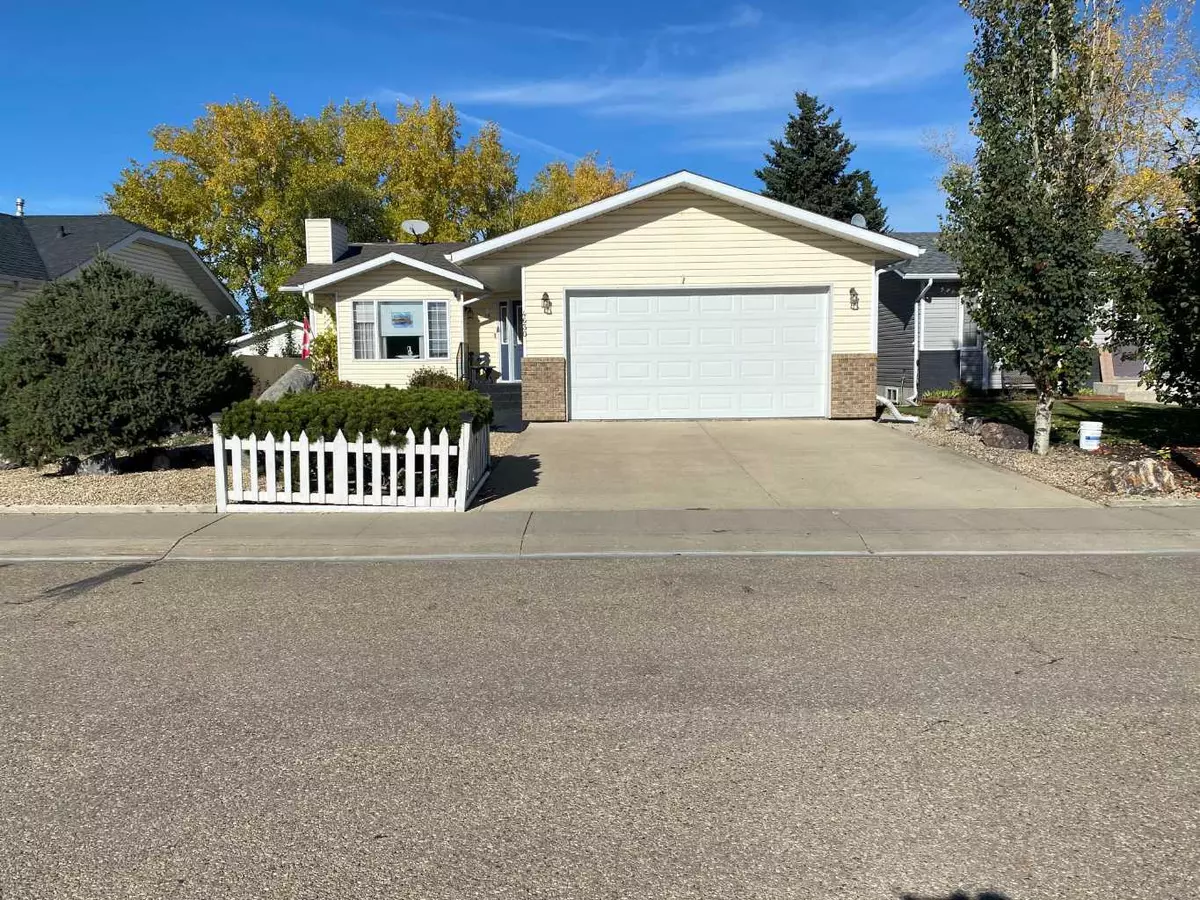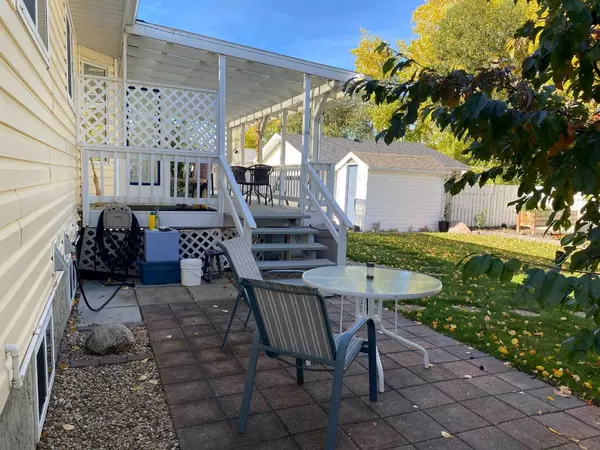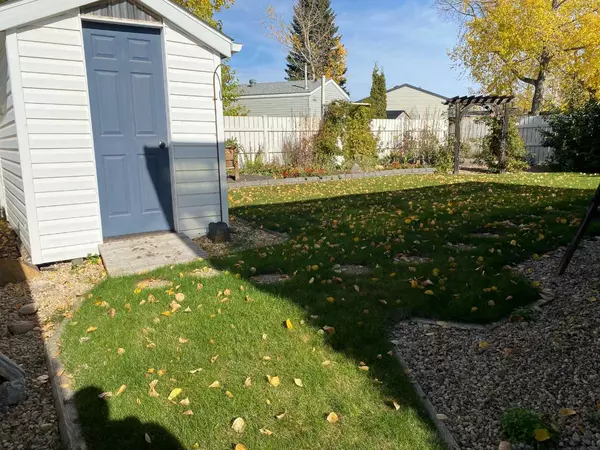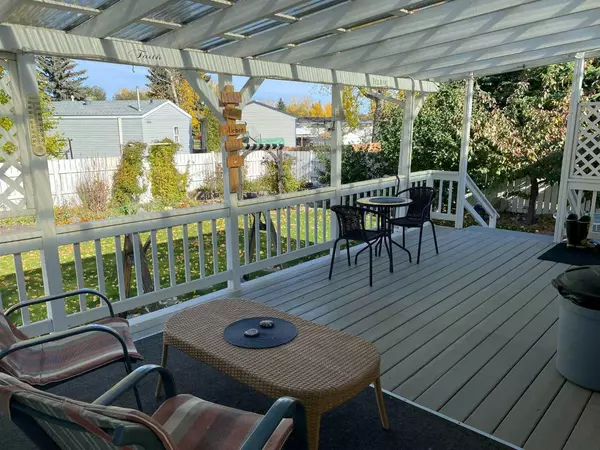$365,000
$365,000
For more information regarding the value of a property, please contact us for a free consultation.
4630 55 AVE Lacombe, AB T4L 1T7
4 Beds
3 Baths
1,127 SqFt
Key Details
Sold Price $365,000
Property Type Single Family Home
Sub Type Detached
Listing Status Sold
Purchase Type For Sale
Square Footage 1,127 sqft
Price per Sqft $323
Subdivision Meadowview Village
MLS® Listing ID A2171240
Sold Date 10/17/24
Style Bungalow
Bedrooms 4
Full Baths 3
Originating Board Central Alberta
Year Built 1994
Annual Tax Amount $2,955
Tax Year 2024
Lot Size 5,954 Sqft
Acres 0.14
Property Description
Welcome to your amazing new home in the heart of Lacombe! This stunning 4-bedroom, 3-bathroom property is perfectly situated near a wealth of amenities in a highly sought-after neighborhood.
From the moment you arrive, you'll be captivated by the beautifully landscaped front and back yards, providing a serene outdoor oasis year-round. Picture yourself unwinding on the covered deck, overlooking the meticulously designed backyard—perfect for family gatherings and summer barbecues.
Inside, the home radiates warmth and charm. The inviting living room features a large front window that floods the space with natural light, creating a cozy atmosphere. The open kitchen seamlessly connects to the dining area, making it ideal for both casual meals and entertaining guests.
The main floor also includes two comfortable bedrooms, a well-appointed main bathroom, and a master suite with a private 3-piece ensuite for your convenience and privacy.
Venture to the finished basement, where you'll find a spacious family room complete with a gas fireplace, perfect for cozy evenings. Additional features include another bedroom, a versatile office space, a bathroom, and a utility room, offering plenty of space for all your needs.
This home truly has it all—style, comfort, and a prime location. Don't miss the chance to make it yours!
Location
Province AB
County Lacombe
Zoning R1
Direction S
Rooms
Other Rooms 1
Basement Finished, Full
Interior
Interior Features Ceiling Fan(s), Central Vacuum, Jetted Tub, No Smoking Home, Sump Pump(s), Vinyl Windows
Heating Fireplace(s), Forced Air, Natural Gas
Cooling None
Flooring Carpet, Laminate, Linoleum
Fireplaces Number 1
Fireplaces Type Gas
Appliance Dishwasher, Microwave, Refrigerator, Stove(s), Washer/Dryer
Laundry In Basement
Exterior
Parking Features Single Garage Attached
Garage Spaces 1.0
Garage Description Single Garage Attached
Fence Fenced
Community Features Shopping Nearby, Sidewalks, Street Lights
Roof Type Asphalt Shingle
Porch Deck
Lot Frontage 49.9
Total Parking Spaces 3
Building
Lot Description Back Lane, Lawn, Garden, Landscaped
Foundation Poured Concrete
Architectural Style Bungalow
Level or Stories One
Structure Type Brick,Concrete,Vinyl Siding,Wood Frame
Others
Restrictions None Known
Tax ID 93812307
Ownership Private
Read Less
Want to know what your home might be worth? Contact us for a FREE valuation!

Our team is ready to help you sell your home for the highest possible price ASAP





