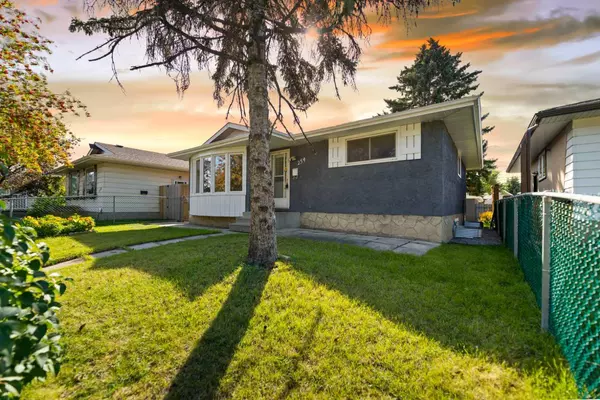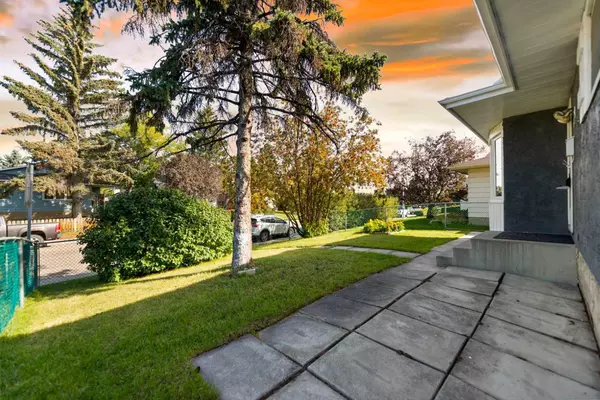$540,000
$555,000
2.7%For more information regarding the value of a property, please contact us for a free consultation.
254 Dovercliffe WAY SE Calgary, AB T2B1W8
5 Beds
2 Baths
1,016 SqFt
Key Details
Sold Price $540,000
Property Type Single Family Home
Sub Type Detached
Listing Status Sold
Purchase Type For Sale
Square Footage 1,016 sqft
Price per Sqft $531
Subdivision Dover
MLS® Listing ID A2167128
Sold Date 10/11/24
Style Bungalow
Bedrooms 5
Full Baths 2
Originating Board Calgary
Year Built 1972
Annual Tax Amount $2,756
Tax Year 2024
Lot Size 4,940 Sqft
Acres 0.11
Property Description
This renovated property offers incredible versatility for those looking to invest or settle down with extended family under one roof. The main level boasts three spacious bedrooms and a beautifully updated bathroom, all featuring brand new vinyl flooring for a fresh, modern feel. The living room and kitchen are illuminated by newly installed pot lights, setting a bright and inviting ambiance.
In the heart of the home, the kitchen gleams with brand new stainless steel appliances, new quartz countertops, and ample new shelving and cabinetry – perfect for preparing meals and entertaining guests.
The fully developed basement offers even more living space with two additional bedrooms, a full bathroom, and brand new laminate flooring. The kitchenette provides convenience for extended family or guests, making this home ideal for multigenerational living. Plus, you'll find newly installed pot lights throughout the lower level, along with upgraded windows in the living room and bedrooms, allowing natural light to flood the space.
Stay cool during Calgary’s warm summers with the convenience of central air conditioning, a must-have for those hot days and nights. Parking is plentiful at this property, so you won’t have to worry about disputes with neighbors. Enjoy convenient street parking in front of the house, or take advantage of the double detached garage at the back. There’s also additional parking beside the garage, making it ideal for multiple vehicles or accommodating guests.
Located in a prime area, this home offers easy access to bus stops, schools, parks, playgrounds, and major roadways – making it the perfect balance of comfort and convenience. Don’t miss your opportunity to make this move-in-ready home yours! Schedule a viewing today.
Location
Province AB
County Calgary
Area Cal Zone E
Zoning R-C1
Direction N
Rooms
Basement Finished, Full, Suite
Interior
Interior Features No Animal Home, No Smoking Home
Heating Forced Air
Cooling Central Air
Flooring Laminate, Vinyl
Appliance Central Air Conditioner, Dishwasher, Dryer, Electric Stove, Garage Control(s), Range Hood, Refrigerator, Washer
Laundry In Basement, Laundry Room
Exterior
Parking Features Double Garage Detached, Other
Garage Spaces 2.0
Garage Description Double Garage Detached, Other
Fence Fenced
Community Features Park, Playground, Schools Nearby
Roof Type Asphalt Shingle
Porch None
Lot Frontage 12.35
Exposure N
Total Parking Spaces 3
Building
Lot Description Back Lane, Back Yard
Foundation Poured Concrete
Architectural Style Bungalow
Level or Stories One
Structure Type Vinyl Siding,Wood Frame
Others
Restrictions None Known
Ownership Private
Read Less
Want to know what your home might be worth? Contact us for a FREE valuation!

Our team is ready to help you sell your home for the highest possible price ASAP






