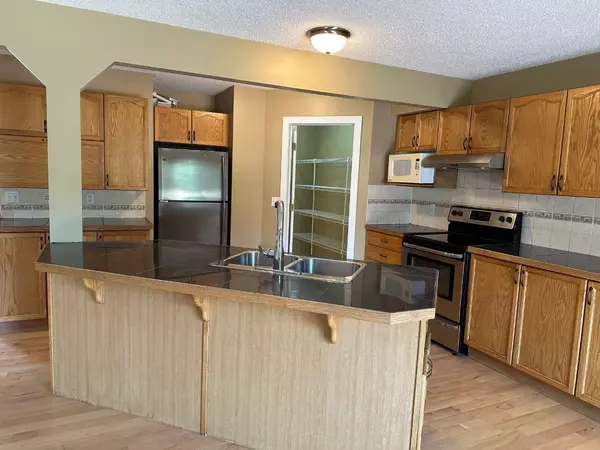$660,000
$699,888
5.7%For more information regarding the value of a property, please contact us for a free consultation.
10 Panamount Mews NW Calgary, AB T3K 5L8
4 Beds
4 Baths
1,843 SqFt
Key Details
Sold Price $660,000
Property Type Single Family Home
Sub Type Detached
Listing Status Sold
Purchase Type For Sale
Square Footage 1,843 sqft
Price per Sqft $358
Subdivision Panorama Hills
MLS® Listing ID A2151526
Sold Date 10/11/24
Style 2 Storey
Bedrooms 4
Full Baths 3
Half Baths 1
HOA Fees $21/ann
HOA Y/N 1
Originating Board Calgary
Year Built 2001
Annual Tax Amount $4,118
Tax Year 2024
Lot Size 5,031 Sqft
Acres 0.12
Property Description
Excellent location two storey single house located in the sought after community of Panorama Hills, It features open concept main floor with large windows in the living room, Large dining room with screen door to the huge newer south facing deck (26'X14'). Hardwood flooring, Stainless appliances and a half bathroom completed the main floor. Upper level have a large valted ceiling bonus room with built in shelves, 2 good size bedrooms and a 4pc bathroom, Master bedroom with 5 pc ensuite bathroom and walk-in closet. New roof shingles and newer washer & dryer. Fully finished basement with two large rooms and a 3 pc full bathroom, This house is backing on green path for cycling and walking, Near bus stations, Community centres. Schools, Superstore and all amenities.
Location
Province AB
County Calgary
Area Cal Zone N
Zoning R-1
Direction NW
Rooms
Other Rooms 1
Basement Finished, Full
Interior
Interior Features Jetted Tub, Kitchen Island, No Animal Home, No Smoking Home, Open Floorplan, Tile Counters, Vaulted Ceiling(s), Vinyl Windows
Heating Forced Air, Natural Gas
Cooling None
Flooring Carpet, Ceramic Tile, Hardwood
Appliance Dishwasher, Dryer, Electric Stove, Range Hood, Refrigerator, Washer
Laundry Laundry Room
Exterior
Parking Features Double Garage Attached
Garage Spaces 2.0
Garage Description Double Garage Attached
Fence Fenced
Community Features Park, Playground
Amenities Available Park, Playground
Roof Type Asphalt Shingle
Porch Deck
Lot Frontage 32.3
Exposure NW
Total Parking Spaces 4
Building
Lot Description Back Yard, Backs on to Park/Green Space, City Lot, Cleared, Cul-De-Sac, Flood Plain, Gentle Sloping, Interior Lot, Irregular Lot, Reverse Pie Shaped Lot, Landscaped, Street Lighting, Rectangular Lot
Foundation Poured Concrete
Architectural Style 2 Storey
Level or Stories Two
Structure Type Vinyl Siding,Wood Frame
Others
Restrictions None Known
Ownership Private
Read Less
Want to know what your home might be worth? Contact us for a FREE valuation!

Our team is ready to help you sell your home for the highest possible price ASAP






