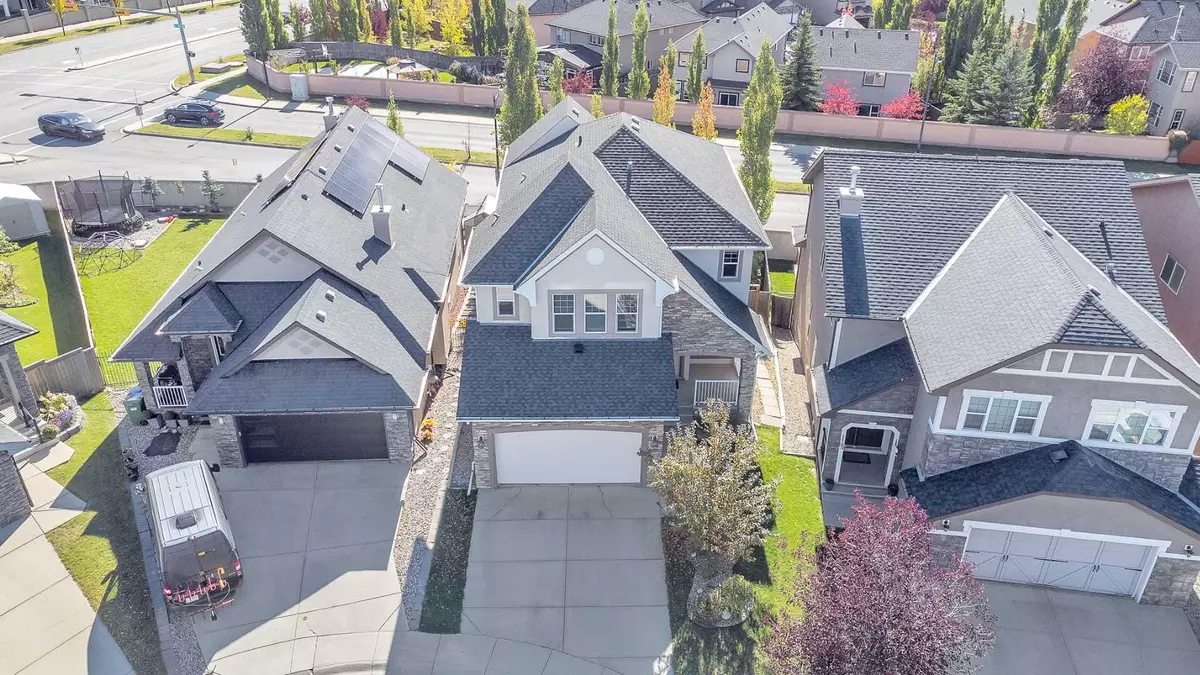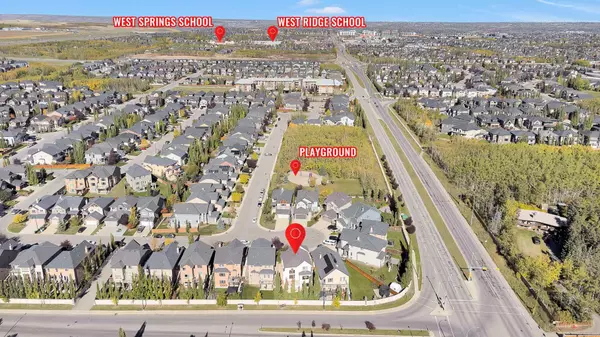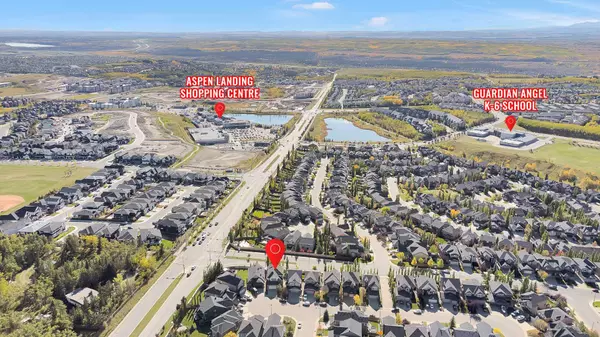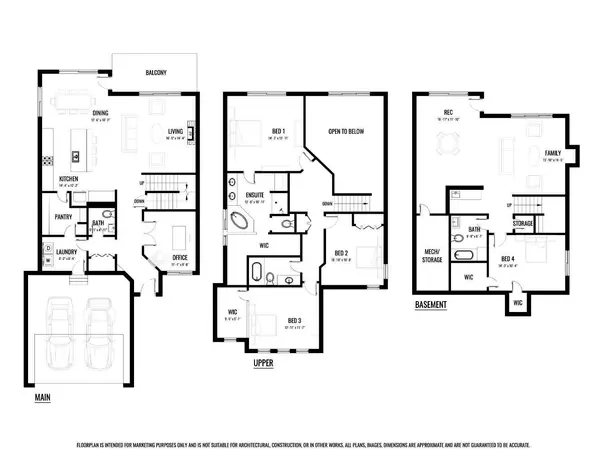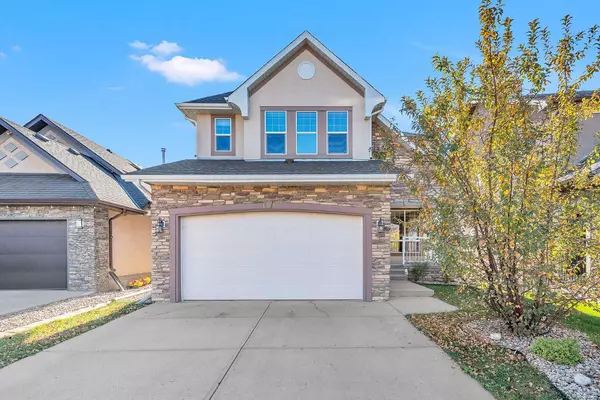$1,049,900
$1,049,900
For more information regarding the value of a property, please contact us for a free consultation.
105 Aspen Stone PL SW Calgary, AB T3H 0H4
4 Beds
4 Baths
2,235 SqFt
Key Details
Sold Price $1,049,900
Property Type Single Family Home
Sub Type Detached
Listing Status Sold
Purchase Type For Sale
Square Footage 2,235 sqft
Price per Sqft $469
Subdivision Aspen Woods
MLS® Listing ID A2171556
Sold Date 10/11/24
Style 2 Storey
Bedrooms 4
Full Baths 3
Half Baths 1
Originating Board Calgary
Year Built 2007
Annual Tax Amount $5,999
Tax Year 2024
Lot Size 4,682 Sqft
Acres 0.11
Property Description
OPEN HOUSE: SAT OCT 12 2-4pm: Welcome to 105 Aspen Stone Place, perfectly positioned in the prestigious Aspen Woods neighborhood. This exquisite 2-storey fully finished walkout home, originally owned and beautifully maintained, boasts a sunny south-facing backyard that enhances its quiet cul-de-sac setting. As you step inside, the gleaming hardwood floors guide you into a spacious living room with soaring open-to-above ceilings, a cozy fireplace, and an expansive wall of windows that saturate the space with natural light.
The chef-inspired kitchen is a culinary dream, featuring upgraded stainless steel appliances, granite countertops, a gas stove, and a generous walk-through pantry. Adjacent to the kitchen, the quaint dining area is ideal for intimate gatherings and extends to a deck equipped with a gas line, perfect for summer barbecues. The main floor is further enhanced by a French door in the home office/den, a convenient half bath, a central vacuum system, and a laundry room outfitted with high-efficiency lights.
Upstairs, the primary retreat offers a peaceful sanctuary with an oversized walk-in closet and a 5-piece spa-inspired ensuite, including dual vanities, a makeup station and a soaker tub. Two additional bedrooms, each with walk-in closets, share a full bath, suitable for children or guests, while a small loft area provides a versatile space for relaxation or entertainment.
The walkout basement expands this impressive home’s living space, featuring a fourth bedroom, a full 4-piece bath, and a large family room with a wet bar—ideal for entertaining or as a private guest suite. The oversized garage and an outdoor hose reel add practical touches for daily living.
Enhanced by a large south-facing backyard with views of the mountains, this home offers a serene outdoor experience, perfect for relaxation and activities. With its proximity to Webber Academy , major shopping centers, and a negotiable possession date within 30-45 days, this home in Aspen Stone is a rare find, ready to be claimed as your new luxurious retreat.
Location
Province AB
County Calgary
Area Cal Zone W
Zoning R-G
Direction N
Rooms
Other Rooms 1
Basement Finished, Full, Walk-Out To Grade
Interior
Interior Features Built-in Features, Closet Organizers, Granite Counters, High Ceilings, Kitchen Island, Soaking Tub, Walk-In Closet(s)
Heating Forced Air, Natural Gas
Cooling None
Flooring Carpet, Ceramic Tile, Hardwood
Fireplaces Number 1
Fireplaces Type Gas
Appliance Dishwasher, Microwave, Refrigerator, Stove(s), Washer/Dryer, Window Coverings
Laundry Main Level
Exterior
Parking Features Double Garage Attached, Garage Door Opener
Garage Spaces 2.0
Garage Description Double Garage Attached, Garage Door Opener
Fence Fenced
Community Features Schools Nearby, Shopping Nearby, Sidewalks, Street Lights, Walking/Bike Paths
Roof Type Asphalt Shingle
Porch Patio
Lot Frontage 52.04
Total Parking Spaces 4
Building
Lot Description Back Yard, Low Maintenance Landscape
Foundation Poured Concrete
Architectural Style 2 Storey
Level or Stories Two
Structure Type Stone,Stucco,Wood Frame
Others
Restrictions Restrictive Covenant
Tax ID 95219023
Ownership Private
Read Less
Want to know what your home might be worth? Contact us for a FREE valuation!

Our team is ready to help you sell your home for the highest possible price ASAP


