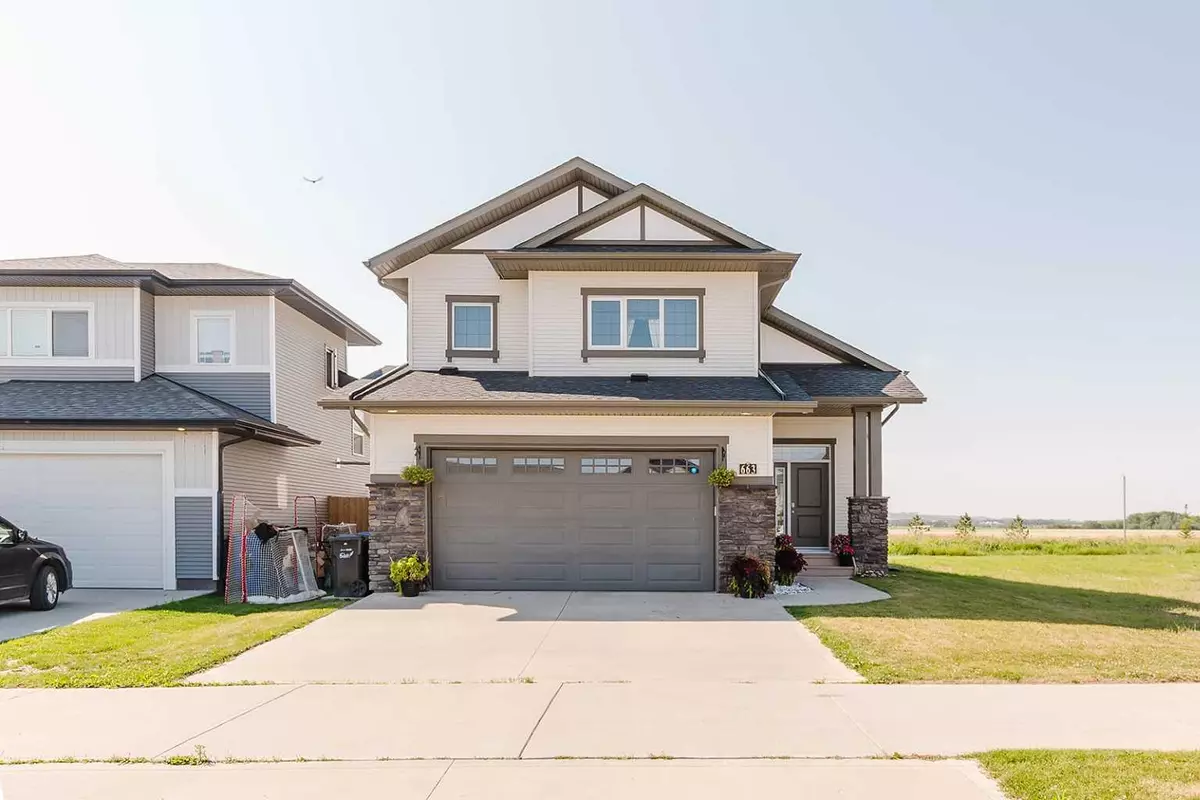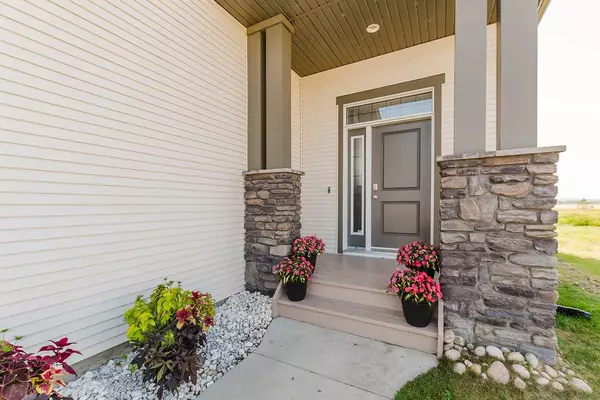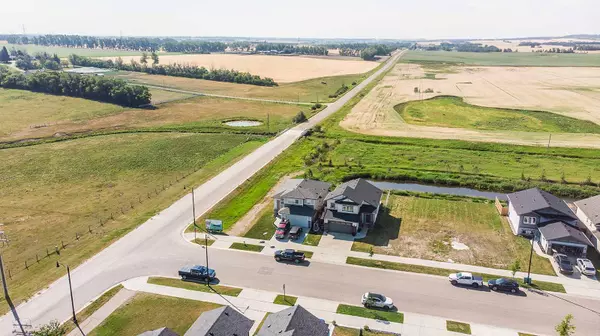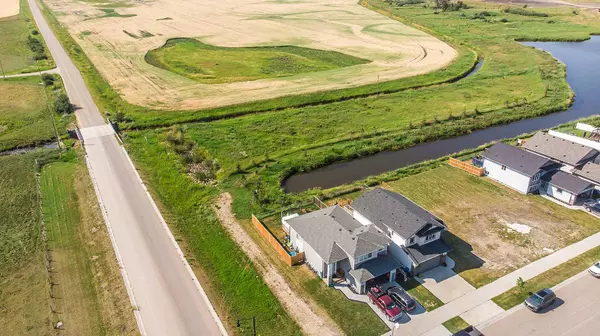$460,000
$463,000
0.6%For more information regarding the value of a property, please contact us for a free consultation.
663 Robinson AVE Penhold, AB T0M 1R0
5 Beds
3 Baths
1,429 SqFt
Key Details
Sold Price $460,000
Property Type Single Family Home
Sub Type Detached
Listing Status Sold
Purchase Type For Sale
Square Footage 1,429 sqft
Price per Sqft $321
Subdivision Palisades
MLS® Listing ID A2155917
Sold Date 09/07/24
Style Modified Bi-Level
Bedrooms 5
Full Baths 3
Originating Board Central Alberta
Year Built 2015
Annual Tax Amount $4,168
Tax Year 2024
Lot Size 4,746 Sqft
Acres 0.11
Property Description
Imagine coming home everyday to unobstructed views of the prairies, complete with a pond and grasslands! It is truly a peaceful place to bird/animal watch, admire the sunsets, and watch the storms roll in. This property is a "home run". 5 bedrooms, granite counters, large tiled entrance, two-tiered deck with pergola, A/C, gas stove, 9' ceilings, in-floor heat in the basement; to name a few reasons! Being a modified bi-level means you have your own retreat for the primary bedroom, that fits a king sized bed, has a walk-closet, and 3PC ensuite w/ window. The living room basks in a ton of natural light, has durable laminate flooring and opens up to the dining area. From there, the kitchen is upgraded with stone backsplash, granite countertops, travertine tile floors, pantry, stainless steel appliances (gas stove to boot), & an eat up bar. The double doors off the dining area take you to the South facing yard, where you are sure to appreciate the natural gas line on the deck for BBQing, lower deck with pergola to take the heat off on those really hot Summer days, firepit area, and again, THE VIEWS! There is also under stair storage for your yard tools, along with a small shed to keep things out of the seasonal elements. There are two additional bedrooms and a 4PC bathroom that complete the main level. Downstairs is fully finished with a dry bar, family room, 2 more bedrooms (one with a walk-in closet), 3PC bathroom with custom tiled shower, utility/laundry room, and under stair storage. The attached garage is insulated and drywalled and measures 21'5"x21'. The lower deck was just re-levelled and a brand new chain-link fence installed on the West side of the lot. This is an incredible property inside and out!
Location
Province AB
County Red Deer County
Zoning R1-A
Direction N
Rooms
Other Rooms 1
Basement Finished, Full
Interior
Interior Features Central Vacuum, Dry Bar, Granite Counters, Open Floorplan, Sump Pump(s), Walk-In Closet(s)
Heating Forced Air
Cooling Central Air
Flooring Carpet, Laminate, Tile
Appliance Central Air Conditioner, Dishwasher, Dryer, Gas Stove, Microwave, Refrigerator, Washer, Window Coverings
Laundry In Basement
Exterior
Parking Features Double Garage Attached
Garage Spaces 2.0
Garage Description Double Garage Attached
Fence Fenced
Community Features Park, Playground, Schools Nearby, Shopping Nearby, Sidewalks, Street Lights, Walking/Bike Paths
Roof Type Shingle
Porch Deck, Pergola
Lot Frontage 42.0
Total Parking Spaces 2
Building
Lot Description Backs on to Park/Green Space, Creek/River/Stream/Pond, Lawn, No Neighbours Behind, Landscaped, Rectangular Lot
Foundation Poured Concrete
Architectural Style Modified Bi-Level
Level or Stories Bi-Level
Structure Type Concrete,Vinyl Siding,Wood Frame
Others
Restrictions None Known
Tax ID 92016870
Ownership Private
Read Less
Want to know what your home might be worth? Contact us for a FREE valuation!

Our team is ready to help you sell your home for the highest possible price ASAP





