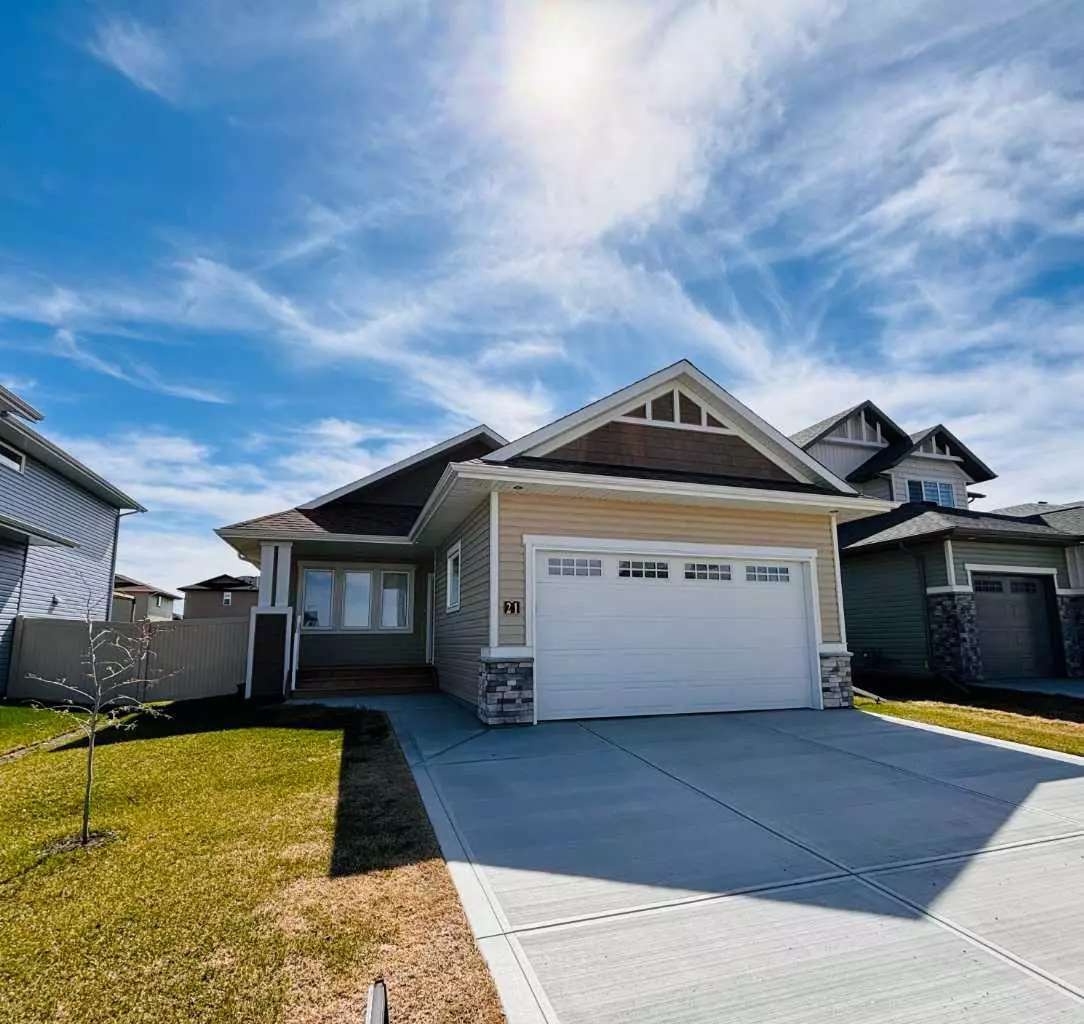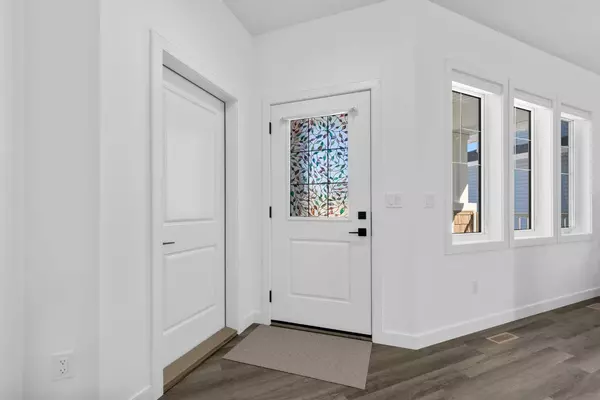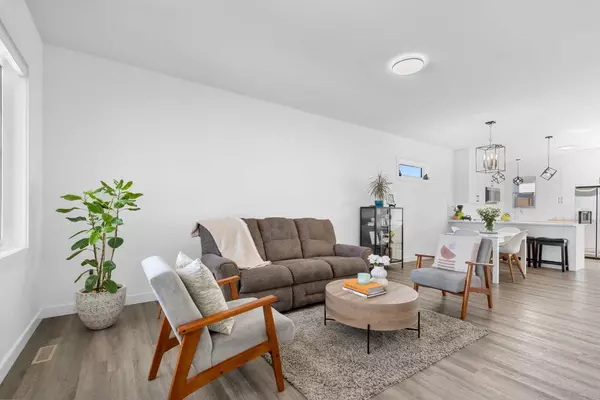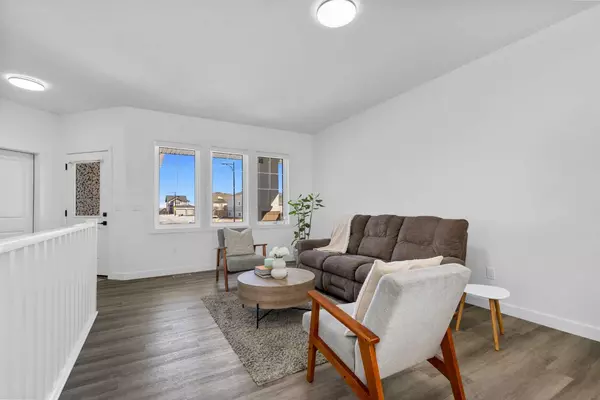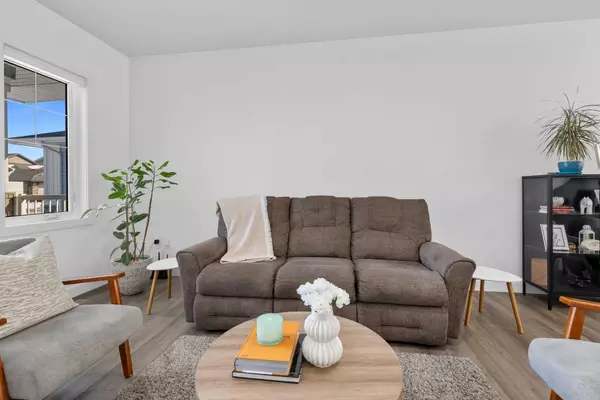$475,000
$489,000
2.9%For more information regarding the value of a property, please contact us for a free consultation.
21 Panorama AVE Lacombe, AB T4L 0J4
3 Beds
2 Baths
1,232 SqFt
Key Details
Sold Price $475,000
Property Type Single Family Home
Sub Type Detached
Listing Status Sold
Purchase Type For Sale
Square Footage 1,232 sqft
Price per Sqft $385
Subdivision Trinity Crossing
MLS® Listing ID A2114146
Sold Date 05/21/24
Style Bungalow
Bedrooms 3
Full Baths 2
Originating Board Central Alberta
Year Built 2022
Annual Tax Amount $4,555
Tax Year 2023
Lot Size 6,460 Sqft
Acres 0.15
Property Description
Modern, Clean and Bright! This is a 2022 built bungalow in Trinity Crossing. This move-in ready home is absolutely immaculate and ready for its new owners. It's a 1232 sq. ft. bungalow with an open floor plan. You'll love the extra wide driveway for visiting guests or parking your vehicles. The front covered deck is wide and allows for furniture. The living room/dining room/kitchen are an open floor plan with maintenance-free laminate flooring. The ceilings are 9 ft., and there are plenty of windows, allowing for maximum sunlight throughout the house. The kitchen has quartz countertops, an eating peninsula, upgraded stainless steel appliances, separate pantry, and modern lighting fixtures. The owners' suite is spacious and bright, and has a walk-in closet and 3 pc ensuite bathroom with stand up shower and large shower head. There are two additional bedrooms and main bathroom with full 4 pc bathroom. The garage is insulated and drywalled and has extensive shelving for storage. The basement is open for development, with a nice layout and plenty of windows. The yard has a maintenance free vinyl fence, deck with privacy panels, and new sod. All appliances and window coverings are included. You just have to move in! This location is fantastic - close to parks, playgrounds, and pathways. You're within walking distance to Burman University and Terrace Ridge School. It's within easy access to the Highway 2 exit for commuters.
Location
Province AB
County Lacombe
Zoning R1
Direction N
Rooms
Other Rooms 1
Basement Full, Unfinished
Interior
Interior Features Closet Organizers, No Animal Home, No Smoking Home, Open Floorplan, Pantry, Soaking Tub, Storage, Vinyl Windows, Walk-In Closet(s)
Heating Forced Air, Natural Gas
Cooling None
Flooring Carpet, Laminate
Appliance Dishwasher, Dryer, Electric Stove, Microwave Hood Fan, Refrigerator, Washer
Laundry Lower Level
Exterior
Parking Features Double Garage Attached
Garage Spaces 2.0
Garage Description Double Garage Attached
Fence Fenced
Community Features Park, Playground, Schools Nearby, Sidewalks, Street Lights, Walking/Bike Paths
Roof Type Asphalt Shingle
Porch Deck
Lot Frontage 53.81
Total Parking Spaces 2
Building
Lot Description Back Lane, Back Yard, City Lot, Front Yard, Lawn, Low Maintenance Landscape, Interior Lot, Landscaped, Level, Rectangular Lot
Foundation Poured Concrete
Architectural Style Bungalow
Level or Stories One
Structure Type Vinyl Siding,Wood Frame
Others
Restrictions None Known
Tax ID 83996684
Ownership Private
Read Less
Want to know what your home might be worth? Contact us for a FREE valuation!

Our team is ready to help you sell your home for the highest possible price ASAP

