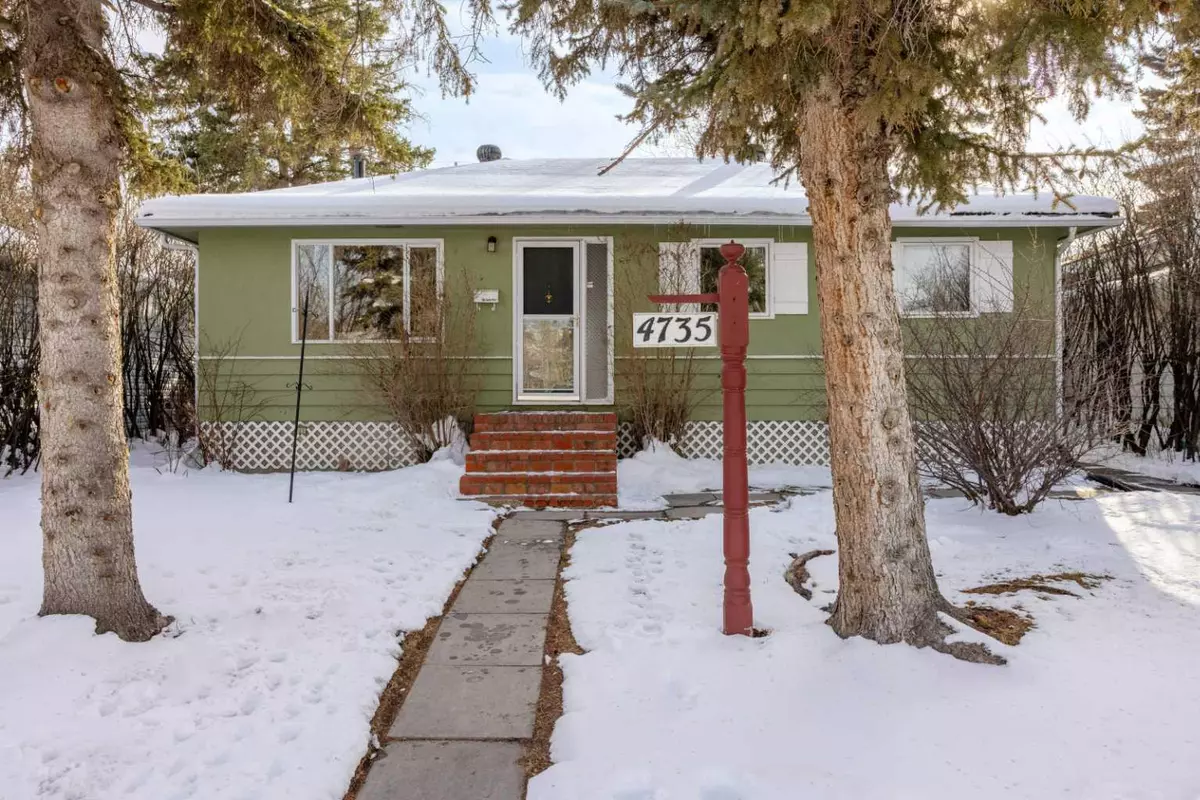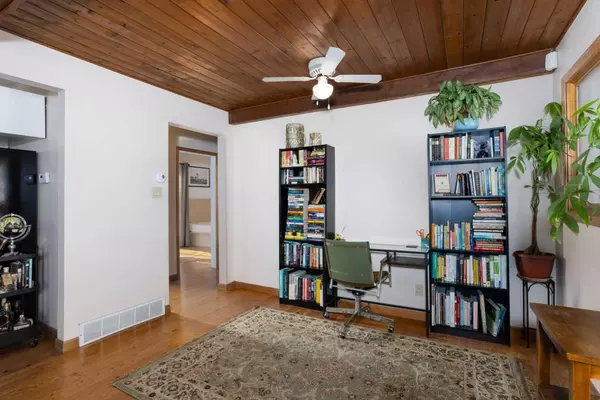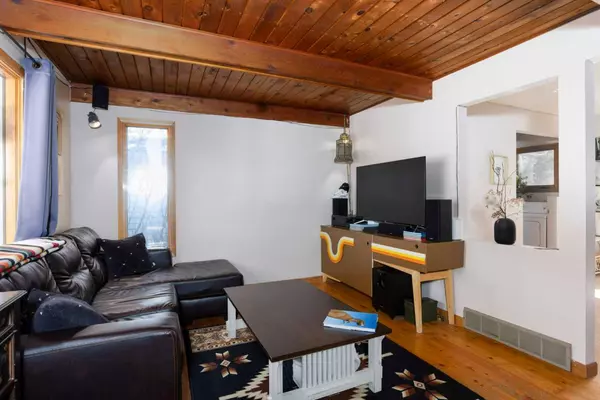$524,000
$529,000
0.9%For more information regarding the value of a property, please contact us for a free consultation.
4735 69 ST NW Calgary, AB T3B 2K3
2 Beds
1 Bath
949 SqFt
Key Details
Sold Price $524,000
Property Type Single Family Home
Sub Type Detached
Listing Status Sold
Purchase Type For Sale
Square Footage 949 sqft
Price per Sqft $552
Subdivision Bowness
MLS® Listing ID A2120409
Sold Date 04/12/24
Style Bungalow
Bedrooms 2
Full Baths 1
Originating Board Calgary
Year Built 1958
Annual Tax Amount $2,112
Tax Year 2023
Lot Size 5,575 Sqft
Acres 0.13
Property Description
This super cute 2-bedroom home has been lovingly cared for and maintained and offers a large landscaped yard with detached heated double garage. The maple cabinets in the kitchen combined with stainless steel appliances and gas stove make cooking a delight. The open concept to the inviting living space makes it perfect for entertaining, and ambiance is enhanced by the real hardwood wide plank floors that add character to this charming jewel box home. Two bedrooms, one full bathroom, a den area, a dining area, and a laundry area round out this floor. A crawl space basement offers extra storage for your convenience. Two sliding patio doors off the rear of the home plus a man door make easy and enjoyable access to the landscaped spacious yard with newer deck. A heated double detached garage with a single door is an added bonus to the already ample parking out front since there are no homes across the street! Yes, enjoy a view of treed green space from your living room front window! In fact, this location is quite enjoyable as it is only a half block to the Bow River Walking paths. With a 2023 roof on the house, a 2019 roof on the garage, plus a 2021 hot water tank, this inviting and cozy home in move-in ready!
Location
Province AB
County Calgary
Area Cal Zone Nw
Zoning R-C1
Direction NE
Rooms
Basement Crawl Space, None
Interior
Interior Features No Animal Home, No Smoking Home, Open Floorplan
Heating Forced Air
Cooling None
Flooring Ceramic Tile, Hardwood, Linoleum
Appliance Dishwasher, Dryer, Gas Stove, Microwave, Refrigerator, Washer, Window Coverings
Laundry Main Level
Exterior
Parking Features Double Garage Detached
Garage Spaces 2.0
Garage Description Double Garage Detached
Fence Fenced
Community Features Park, Playground, Schools Nearby, Sidewalks, Walking/Bike Paths
Roof Type Asphalt Shingle
Porch Deck
Lot Frontage 48.33
Total Parking Spaces 2
Building
Lot Description Back Lane, Back Yard, City Lot, Front Yard, Lawn, Landscaped, Level, Private, Rectangular Lot
Foundation Block
Architectural Style Bungalow
Level or Stories One
Structure Type Wood Frame
Others
Restrictions None Known
Tax ID 83052656
Ownership Private
Read Less
Want to know what your home might be worth? Contact us for a FREE valuation!

Our team is ready to help you sell your home for the highest possible price ASAP





