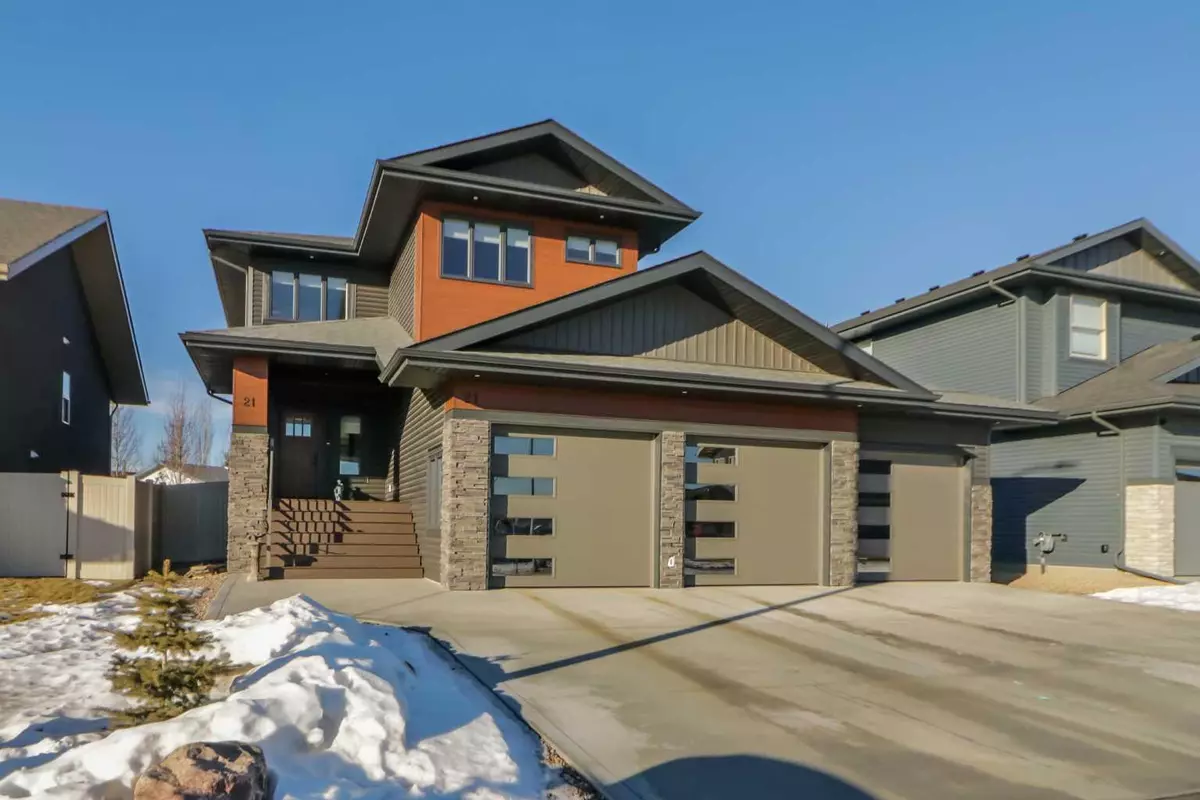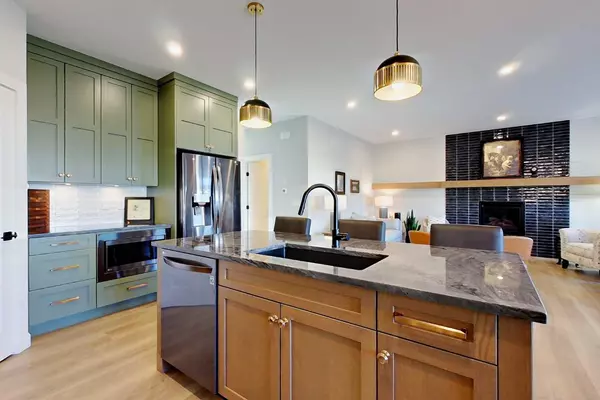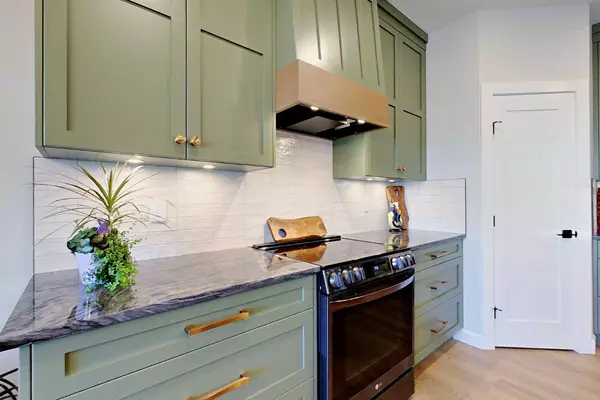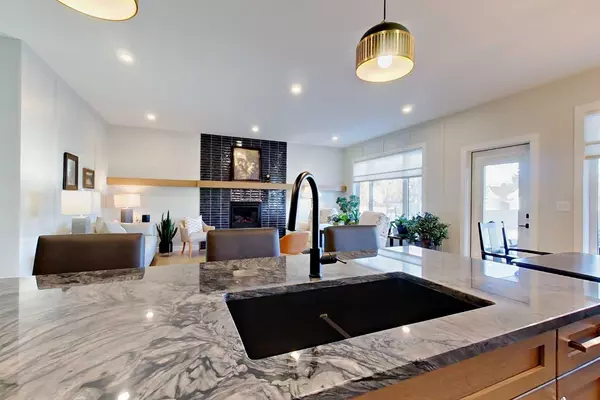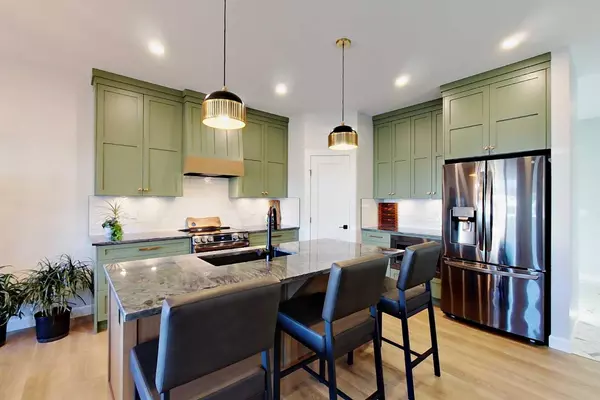$775,000
$790,000
1.9%For more information regarding the value of a property, please contact us for a free consultation.
21 Sheep Close Lacombe, AB T4L0J1
4 Beds
4 Baths
2,019 SqFt
Key Details
Sold Price $775,000
Property Type Single Family Home
Sub Type Detached
Listing Status Sold
Purchase Type For Sale
Square Footage 2,019 sqft
Price per Sqft $383
Subdivision Shepherd Heights
MLS® Listing ID A2104103
Sold Date 02/21/24
Style 2 Storey
Bedrooms 4
Full Baths 3
Half Baths 1
Originating Board Central Alberta
Year Built 2022
Annual Tax Amount $6,856
Tax Year 2023
Lot Size 5,584 Sqft
Acres 0.13
Property Description
METICULOUSLY CRAFTED CUSTOM HOME. Built in 2022, this home has so much to offer it's impossible to list every detail.
Open concept main floor with gas fireplace, 9 foot ceilings, custom blinds, granite counters, stone backsplash, walk-in pantry and a walk-out to the gorgeous and private back yard.
Spacious 2nd floor features a large bonus or family room, primary bedroom with custom remote controlled blinds, spa-like 5-piece ensuite, two further bedrooms, 4-piece bathroom and laundry room.
Fully finished lower level has another family room/rec room, 4th bedroom, full 3-piece bathroom, in-floor heating, 9 foot ceilings, and tons of storage.
TRIPLE CAR GARAGE! Comes with three garage door openers, gas heater and a total of 881 square feet.
Low maintenance yard featuring custom stone work and landscaping, hot tub hook-up, two natural gas hook-ups, composite covered deck with pot lights, poured concrete patio and an extra large composite front porch.
Location
Province AB
County Lacombe
Zoning R1
Direction E
Rooms
Other Rooms 1
Basement Finished, Full
Interior
Interior Features Built-in Features, Double Vanity, French Door, Granite Counters, High Ceilings, Kitchen Island, Low Flow Plumbing Fixtures, No Animal Home, No Smoking Home, Pantry, Walk-In Closet(s)
Heating High Efficiency, In Floor, Forced Air, Natural Gas
Cooling Central Air
Flooring Carpet, Ceramic Tile, Vinyl Plank
Fireplaces Number 1
Fireplaces Type Gas, Living Room, Mantle, Tile
Appliance Central Air Conditioner, Dishwasher, Electric Stove, Garage Control(s), Gas Water Heater, Microwave, Range Hood, Refrigerator, Tankless Water Heater, Washer/Dryer, Water Softener, Window Coverings
Laundry Upper Level
Exterior
Parking Features Concrete Driveway, Garage Door Opener, Heated Garage, Oversized, Triple Garage Attached, Workshop in Garage
Garage Spaces 3.0
Garage Description Concrete Driveway, Garage Door Opener, Heated Garage, Oversized, Triple Garage Attached, Workshop in Garage
Fence Fenced
Community Features Golf, Lake, Playground, Schools Nearby, Sidewalks, Street Lights, Walking/Bike Paths
Roof Type Asphalt Shingle
Porch Deck, Front Porch, Patio
Lot Frontage 55.78
Exposure E
Total Parking Spaces 6
Building
Lot Description Back Lane, Cul-De-Sac, Landscaped
Foundation Poured Concrete
Architectural Style 2 Storey
Level or Stories Two
Structure Type Stone,Vinyl Siding,Wood Frame
Others
Restrictions None Known
Tax ID 83998204
Ownership Private
Read Less
Want to know what your home might be worth? Contact us for a FREE valuation!

Our team is ready to help you sell your home for the highest possible price ASAP

