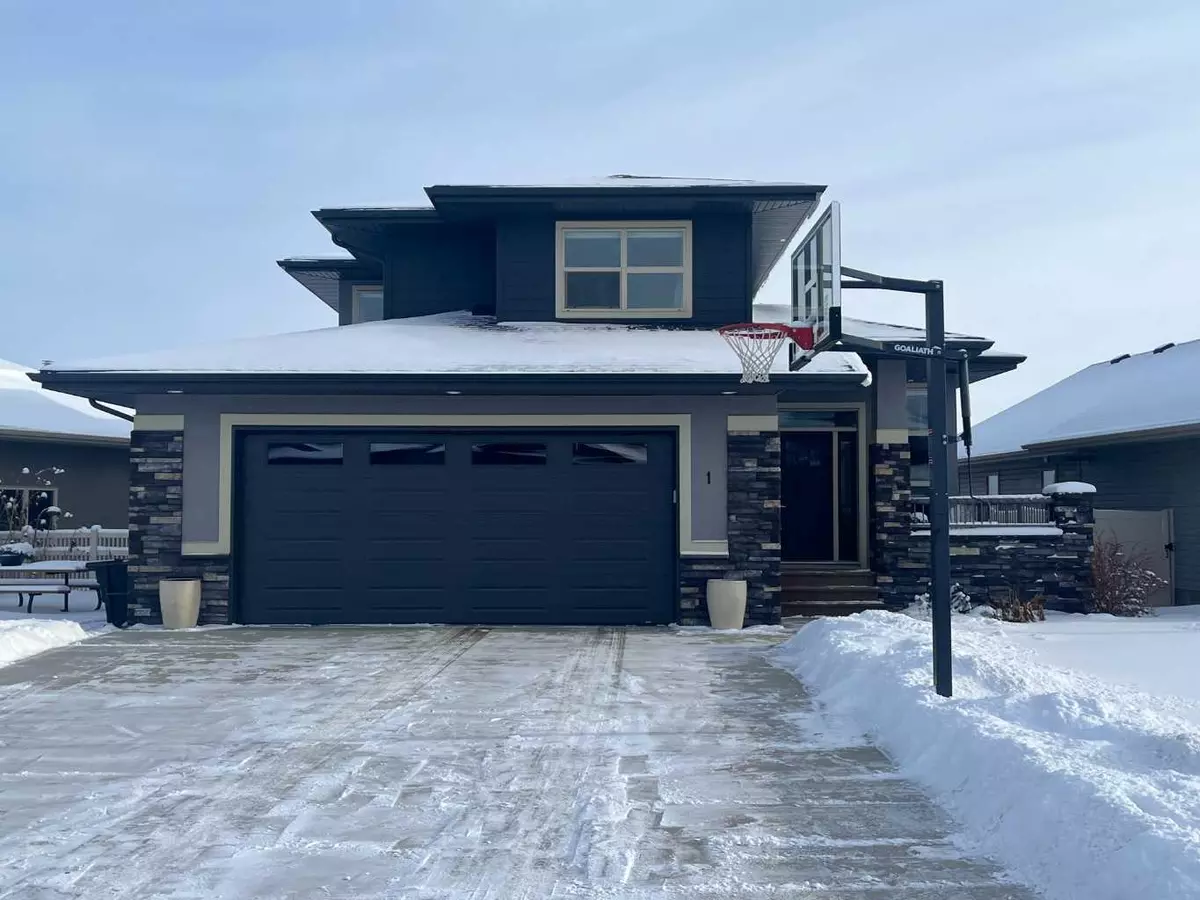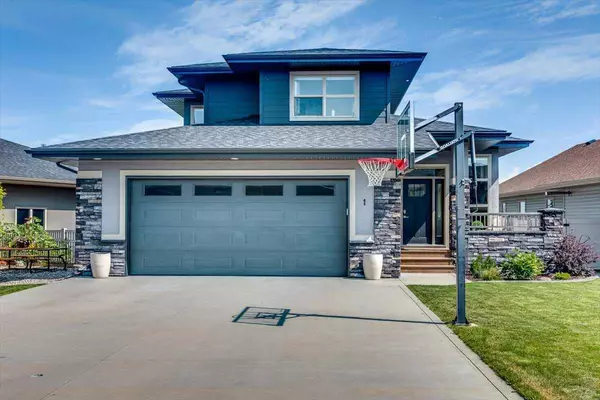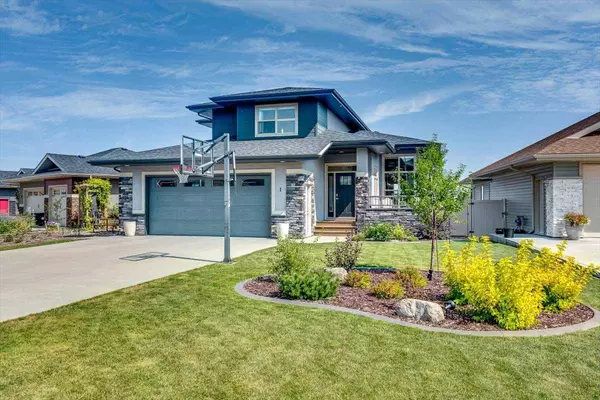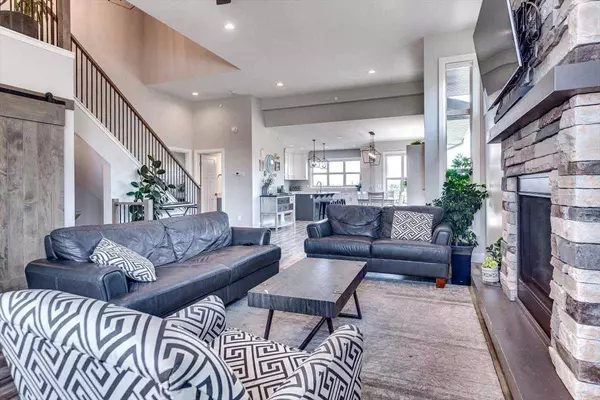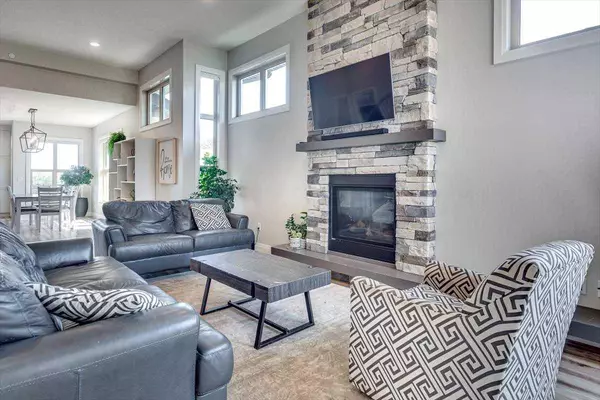$792,000
$795,000
0.4%For more information regarding the value of a property, please contact us for a free consultation.
1 Meadow Close Lacombe, AB T4L 0J1
6 Beds
4 Baths
2,092 SqFt
Key Details
Sold Price $792,000
Property Type Single Family Home
Sub Type Detached
Listing Status Sold
Purchase Type For Sale
Square Footage 2,092 sqft
Price per Sqft $378
Subdivision Shepherd Heights
MLS® Listing ID A2102453
Sold Date 02/12/24
Style 1 and Half Storey
Bedrooms 6
Full Baths 3
Half Baths 1
Originating Board Central Alberta
Year Built 2017
Annual Tax Amount $7,611
Tax Year 2023
Lot Size 8,532 Sqft
Acres 0.2
Property Description
When approaching this stunning executive home, you'll be greeted by a meticulously maintained front yard, an expansive driveway boasting a permanent basketball hoop, and an extended, impeccably organized garage! This versatile space features a custom woodworking area, a TV, sink, and exemplary storage for all your sporting goods. Accessible from the garage, a convenient mudroom/laundry room awaits with six lockers featuring shelving below, two storage closets, and shelving and hanging racks for laundry baskets. Step through the main entrance into a spacious foyer and an expansive main floor adorned with cathedral ceilings. The welcoming great room features a floor-to-ceiling stone gas fireplace. The kitchen is a chef's dream, offering a large island, top-of-the-line stainless steel appliances, beautiful quartz countertops, a pot filler, and a full-lite door leading to the upper no-maintenance deck. A massive window overlooks green space, providing stunning sunrise views throughout the year. The primary bedroom suite on the main floor boasts a large walk-in closet, dual sink vanity, a double-headed tile shower, and ample floor space for a king-sized bed and sitting area. An additional comfortable guest half bath completes the main floor. Ascend the open-railing staircase to the upper floor, featuring a spacious landing overlooking the main floor, two storage closets, two generous bedrooms, and a double vanity 4-piece bath. Downstairs, discover a bright open area perfect for a large entertainment unit and gaming area, complete with a wet bar. The family space opens to the lower covered patio area with a hot tub, offering a serene spot to enjoy starry skies. The basement also features three bedrooms and a third full bath. Beyond the impressive interior, the backyard combines practicality with pristine beauty. Quality-built wooden stairs lead along the house to the front, complementing the large covered concrete patio and open area with the hot tub. Enjoy attractive garden boxes, an upper grassy area, immaculate perennial gardens, natural stone steps leading to the yard's lower tier, a retaining wall, and a spacious fire pit and sitting area. The vinyl fencing encloses the backyard, leading to the community garden and Essex Park's baseball diamond and playground. Without a doubt, this property stands out as one of the finest in Lacombe!
Location
Province AB
County Lacombe
Zoning R1
Direction NW
Rooms
Other Rooms 1
Basement Finished, Full, Walk-Out To Grade
Interior
Interior Features Ceiling Fan(s), Central Vacuum, Double Vanity, Open Floorplan, Separate Entrance, Storage, Walk-In Closet(s), Wet Bar, Wired for Sound
Heating Forced Air
Cooling Central Air
Flooring Vinyl, Vinyl Plank
Fireplaces Number 1
Fireplaces Type Electric
Appliance Dishwasher, Dryer, Microwave, Refrigerator, Stove(s), Washer, Window Coverings
Laundry Laundry Room
Exterior
Parking Features Double Garage Attached, Driveway
Garage Spaces 2.0
Garage Description Double Garage Attached, Driveway
Fence Fenced
Community Features Other, Park, Playground, Schools Nearby, Sidewalks, Street Lights, Walking/Bike Paths
Roof Type Asphalt Shingle
Porch Balcony(s), Front Porch, Patio
Lot Frontage 66.0
Total Parking Spaces 4
Building
Lot Description Back Yard, Backs on to Park/Green Space, Front Yard, Lawn, Landscaped
Foundation Poured Concrete
Architectural Style 1 and Half Storey
Level or Stories One and One Half
Structure Type Stone,Stucco
Others
Restrictions None Known
Tax ID 83998482
Ownership Private
Read Less
Want to know what your home might be worth? Contact us for a FREE valuation!

Our team is ready to help you sell your home for the highest possible price ASAP

