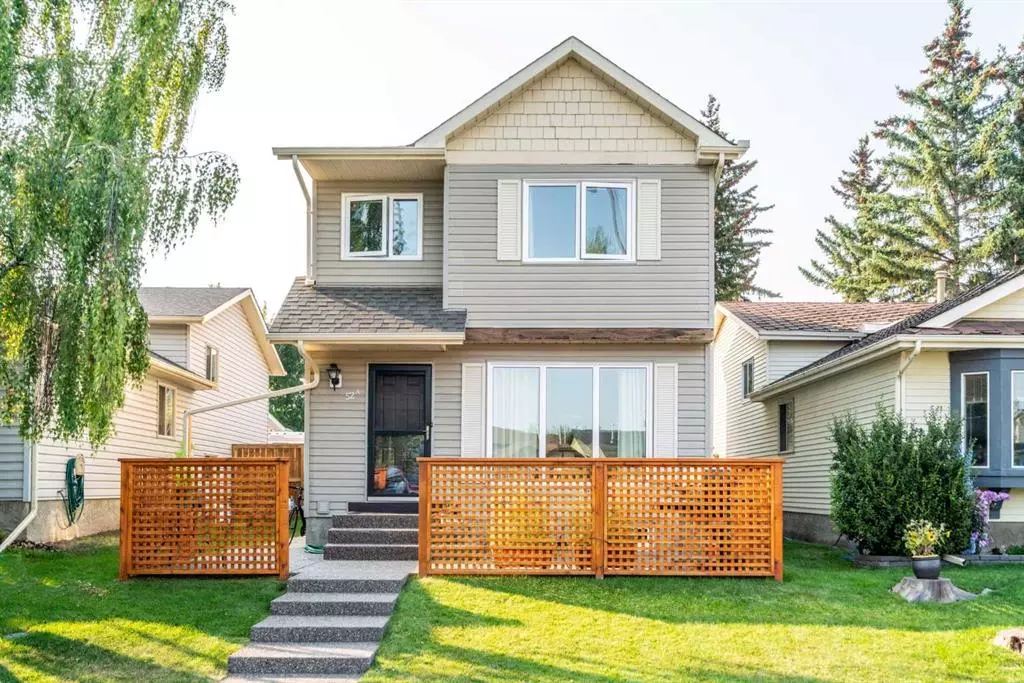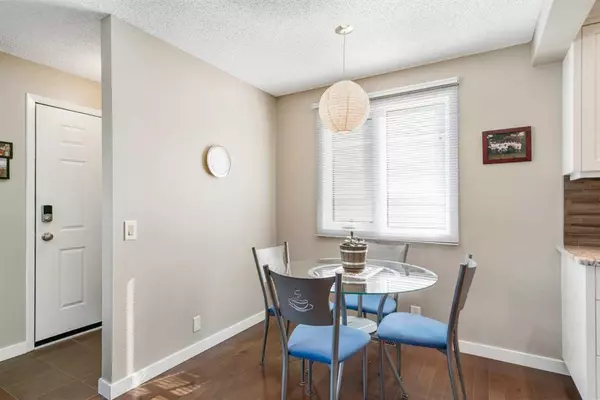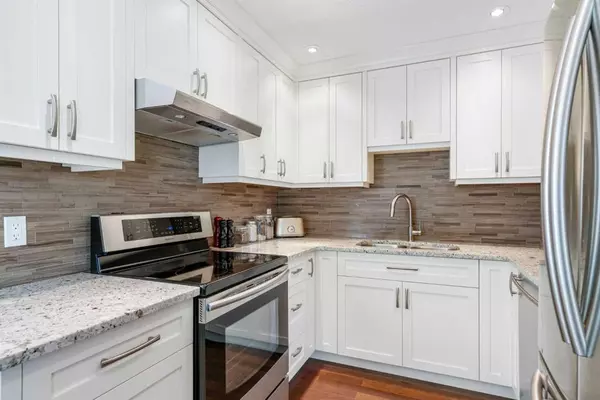$385,000
$385,500
0.1%For more information regarding the value of a property, please contact us for a free consultation.
52A Millcrest GN SW Calgary, AB T2Y 2K1
2 Beds
2 Baths
795 SqFt
Key Details
Sold Price $385,000
Property Type Single Family Home
Sub Type Semi Detached (Half Duplex)
Listing Status Sold
Purchase Type For Sale
Square Footage 795 sqft
Price per Sqft $484
Subdivision Millrise
MLS® Listing ID A2072746
Sold Date 10/06/23
Style 2 Storey,Back Split
Bedrooms 2
Full Baths 1
Half Baths 1
Originating Board Calgary
Year Built 1983
Annual Tax Amount $1,912
Tax Year 2023
Property Description
NO CONDO FEES! IMMACULATE, SEMI DETACHED, FRONT UNIT of front & back DUPLEX condominium in prime Cul-de-Sac location. This unique property is registered as Conventional condo with just two units, for access & insurance purposes only. Pride of ownership is evident in this UPDATED 2 Bedroom, 2 Story with over 1150 sq ft of developed living space, including basement. Cooks will love the well laid out kitchen with Full Height Custom White cabinetry (not Ikea), marble tile back splash & 1.5 inch Granite counters, SS Samsung Appliances (Bosh dishwasher) & pot lighting. Gleaming Canadian Maple Hardwood Flooring on the main. Upper level boasts two generous bedrooms + an UPDATED 4 pc Bathroom. ABUNDANT NATURAL LIGHT Throughout. Basement features a Family Room, 2PC Bathroom, laundry area. UPDATED FURNACE in 2013. TRIPLE PANE LUX WINDOWS July 2021. SHINGLES 2 YRS. EXPOSED Aggregate patio, partially fenced+ common area. Close to bus, and Millrise LRT Station, Sobeys, & lots of shopping just mins drive.
Location
Province AB
County Calgary
Area Cal Zone S
Zoning R-C2
Direction S
Rooms
Basement Finished, Full
Interior
Interior Features Granite Counters, No Smoking Home, See Remarks
Heating Forced Air
Cooling None
Flooring Carpet, Hardwood, Linoleum
Appliance Dishwasher, Electric Stove, Humidifier, Range Hood, Refrigerator, Window Coverings
Laundry In Basement
Exterior
Parking Features Off Street
Garage Description Off Street
Fence Partial
Community Features None, Schools Nearby, Shopping Nearby
Amenities Available None
Roof Type Asphalt Shingle
Porch Patio
Exposure S
Building
Lot Description Back Lane
Foundation Poured Concrete
Architectural Style 2 Storey, Back Split
Level or Stories Two
Structure Type Vinyl Siding
Others
HOA Fee Include See Remarks
Restrictions None Known
Tax ID 82832509
Ownership Private
Pets Allowed Yes
Read Less
Want to know what your home might be worth? Contact us for a FREE valuation!

Our team is ready to help you sell your home for the highest possible price ASAP






