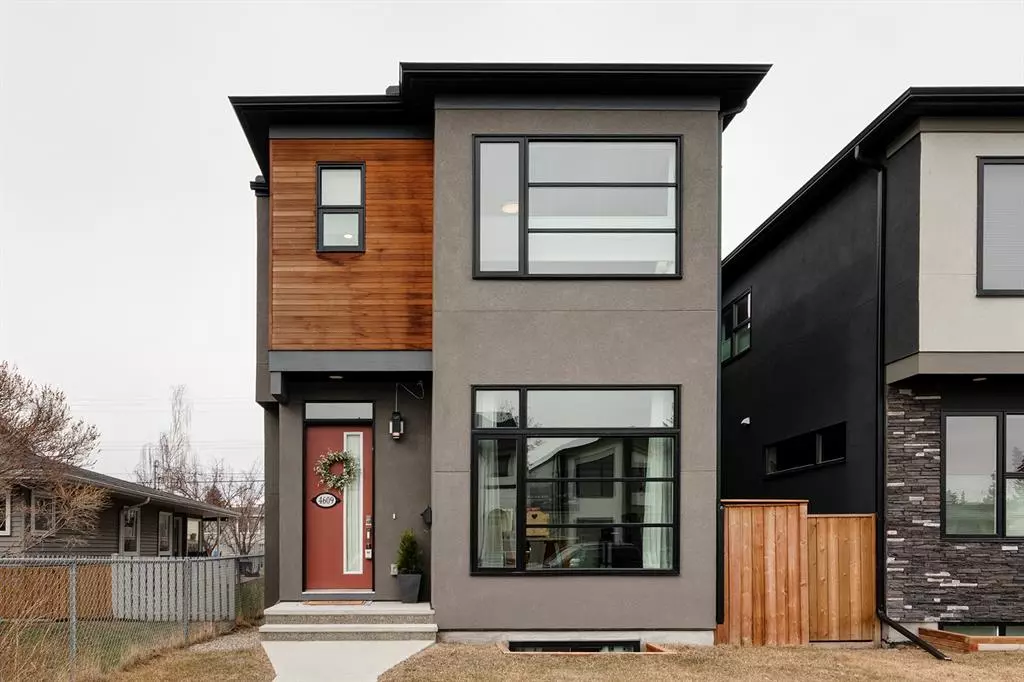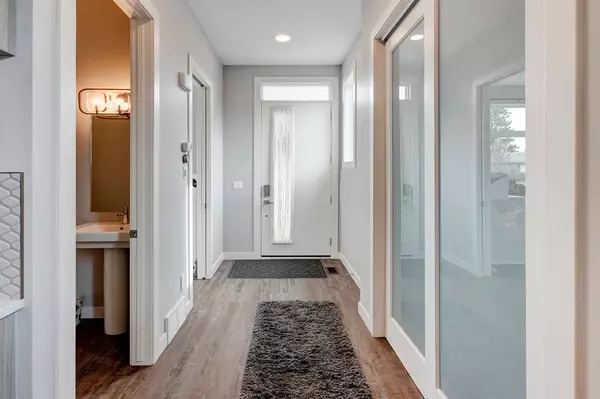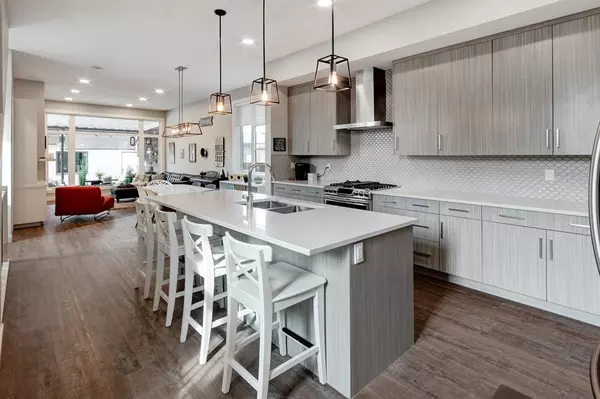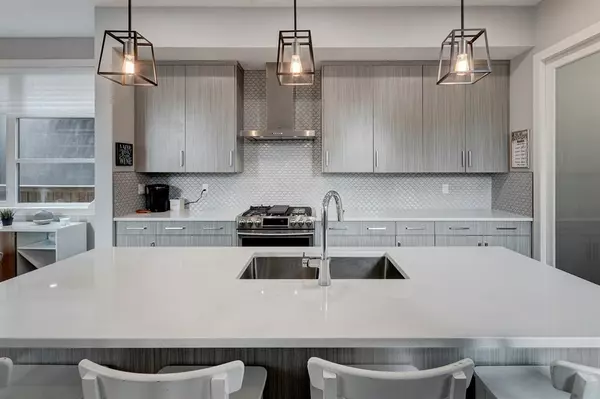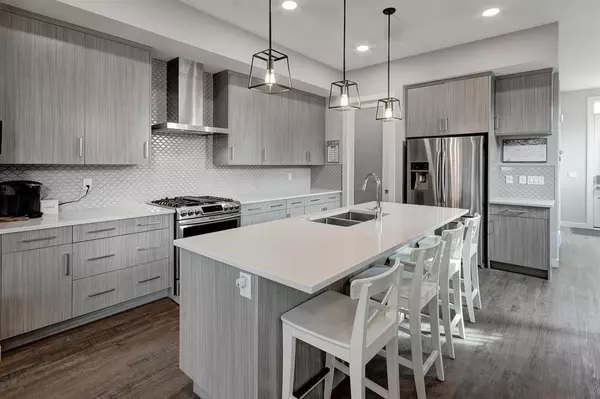$799,000
$799,000
For more information regarding the value of a property, please contact us for a free consultation.
4609 72 ST NW Calgary, AB T3B2L3
4 Beds
4 Baths
1,942 SqFt
Key Details
Sold Price $799,000
Property Type Single Family Home
Sub Type Detached
Listing Status Sold
Purchase Type For Sale
Square Footage 1,942 sqft
Price per Sqft $411
Subdivision Bowness
MLS® Listing ID A2042996
Sold Date 06/09/23
Style 2 Storey
Bedrooms 4
Full Baths 3
Half Baths 1
Originating Board Calgary
Year Built 2017
Annual Tax Amount $4,722
Tax Year 2022
Lot Size 279 Sqft
Acres 0.01
Property Description
Price Drastically reduced for YOU!!! This is your opportunity to get your detached fully finished infill in the Trendy community of Bowness! It is truly a one of a kind detached infill in Bowness…the community with heart! A sophisticated open design embraces you from the moment you cross the front entry. Engulfing you in light, warmth, and class. The front of the home has a flex room to meet all your office needs. The kitchen is a showstopper! The colour schematic between the hardwood floors, quartz countertops and cabinets are exquisite. Your storage needs are more than met with the sizeable walk-in pantry. As you move into the cozy living room there are extensive windows with a gas fireplace encased with elegant bookcases. The generous rear entry way comes with built in cabinets, bench, and storage compartments to meet all your family needs. The second floor offers a thoroughly designed laundry room with a sink and enough storage to hide away the essentials. There are two generous size bedrooms and a beautiful main bath. The exquisite primary suite is a considerable size with direct access to the walk-in closet and an elegant ensuite. The lower level is a continuation of this beautifully styled home with a large family room with wet bar, bathroom, and a huge, well lit extra room.
The rear COVERED deck is an outdoor lover's dream. It includes roller shades to block the sun, a privacy wall made of reclaimed barn wood and so much more. As you step off the deck you step right onto an official basketball court. A child's playground! This community offers shopping, bike pathways, as well as easy access to the Foothills Hospital, University and so much more!
Location
Province AB
County Calgary
Area Cal Zone Nw
Zoning R-C2
Direction NE
Rooms
Other Rooms 1
Basement Finished, Full
Interior
Interior Features Built-in Features, Closet Organizers, High Ceilings, No Animal Home, No Smoking Home, Open Floorplan, Quartz Counters, Vinyl Windows, Walk-In Closet(s), Wet Bar
Heating Fireplace(s), Forced Air, Natural Gas
Cooling Central Air
Flooring Carpet, Ceramic Tile, Hardwood
Fireplaces Number 1
Fireplaces Type Gas, Living Room, Mantle, Tile
Appliance Central Air Conditioner, Dishwasher, Microwave, Range Hood, Refrigerator, Washer/Dryer, Window Coverings
Laundry Upper Level
Exterior
Parking Features Alley Access, Double Garage Detached
Garage Spaces 2.0
Garage Description Alley Access, Double Garage Detached
Fence Fenced
Community Features Other, Park, Playground, Shopping Nearby, Sidewalks, Street Lights
Utilities Available See Remarks
Roof Type Asphalt Shingle
Porch Patio
Lot Frontage 24.97
Total Parking Spaces 2
Building
Lot Description Back Lane, Back Yard
Foundation Poured Concrete
Architectural Style 2 Storey
Level or Stories Two
Structure Type Cedar,Stucco,Wood Frame
Others
Restrictions None Known
Tax ID 76573809
Ownership Private
Read Less
Want to know what your home might be worth? Contact us for a FREE valuation!

Our team is ready to help you sell your home for the highest possible price ASAP

