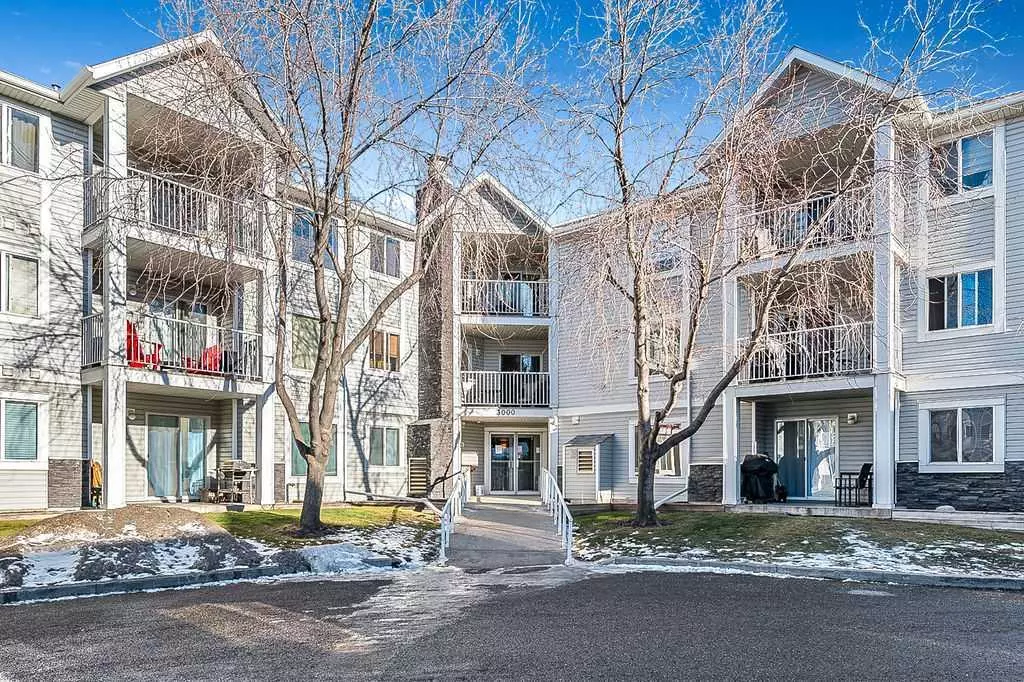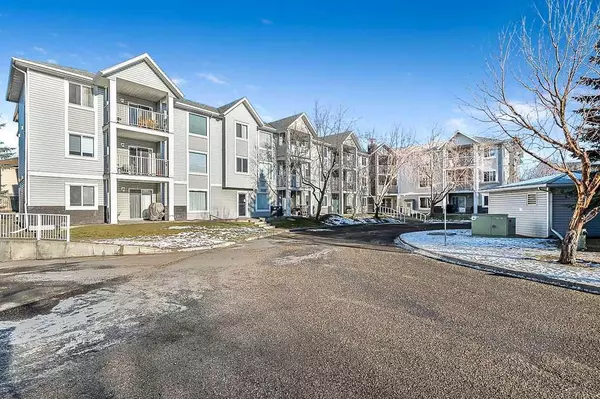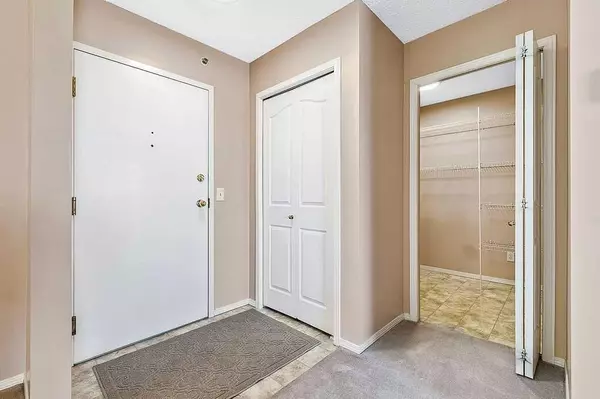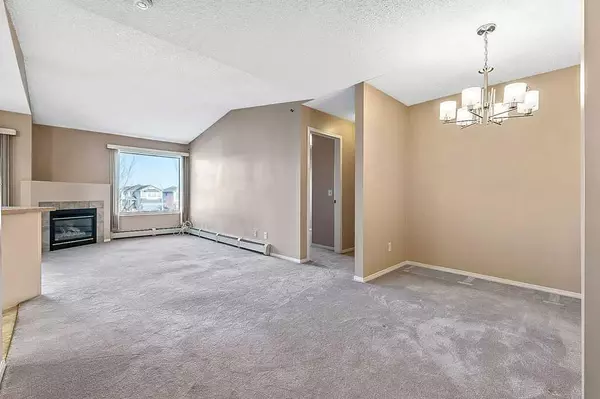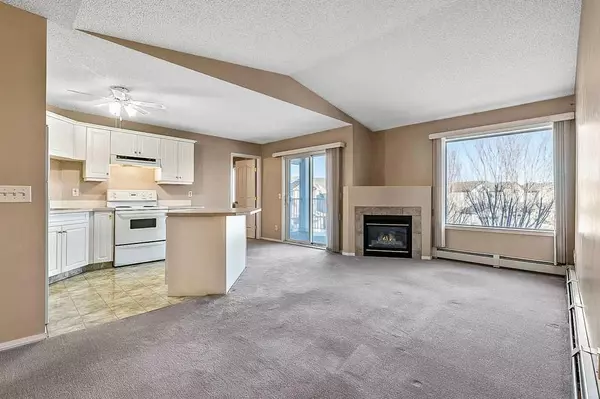3306 Valleyview PARK SE #306 Calgary, AB T2B 3R6
2 Beds
2 Baths
1,001 SqFt
UPDATED:
01/10/2025 09:45 PM
Key Details
Property Type Condo
Sub Type Apartment
Listing Status Active
Purchase Type For Sale
Square Footage 1,001 sqft
Price per Sqft $299
Subdivision Dover
MLS® Listing ID A2186724
Style Apartment
Bedrooms 2
Full Baths 2
Condo Fees $663/mo
Originating Board Calgary
Year Built 2000
Annual Tax Amount $1,436
Tax Year 2024
Property Description
Situated opposite the primary, the spacious second bedroom features a good sized closet and easy access to main 4 pc. bath - perfect for guests or family! The unit is fit and finished with sought after, in suite laundry and extra storage space! Sizeable balcony offers extended outdoor living, covered and complete with natural gas line; the perfect place for summer BBQs!
Valleyview Park Place is located a short distance away from an array of businesses and amenities, including golf, and off-leash dog parks, with quick and convenient access to Deerfoot Trail, and only minutes to downtown.
ALL of this, AND then some; titled underground parking, car wash, AND condo fees that are inclusive of all utilities (electricity, heat, water/sewer) make this an incredible investment in a well-managed complex! Welcome Home! Welcome to Valleyview Park!
Location
Province AB
County Calgary
Area Cal Zone E
Zoning M-C1
Direction SW
Rooms
Other Rooms 1
Interior
Interior Features Ceiling Fan(s), High Ceilings, Kitchen Island, Laminate Counters, No Animal Home, No Smoking Home, See Remarks, Storage, Vaulted Ceiling(s), Walk-In Closet(s)
Heating Baseboard
Cooling None
Flooring Carpet, Linoleum
Fireplaces Number 1
Fireplaces Type Gas
Inclusions None
Appliance Dishwasher, Dryer, Electric Range, Range Hood, Refrigerator, Washer
Laundry In Unit
Exterior
Parking Features Underground
Garage Description Underground
Community Features Golf, Other, Park, Playground, Schools Nearby, Shopping Nearby, Walking/Bike Paths
Amenities Available Car Wash, Elevator(s), Secured Parking, Visitor Parking
Roof Type Asphalt Shingle
Porch Balcony(s)
Exposure N
Total Parking Spaces 1
Building
Story 3
Architectural Style Apartment
Level or Stories Single Level Unit
Structure Type Stone,Vinyl Siding,Wood Frame
Others
HOA Fee Include Common Area Maintenance,Electricity,Gas,Heat,Insurance,Professional Management,Reserve Fund Contributions,Sewer,Snow Removal,Trash,Water
Restrictions Pet Restrictions or Board approval Required,Pets Allowed
Tax ID 95281741
Ownership Private
Pets Allowed Restrictions, Cats OK, Dogs OK, Yes

