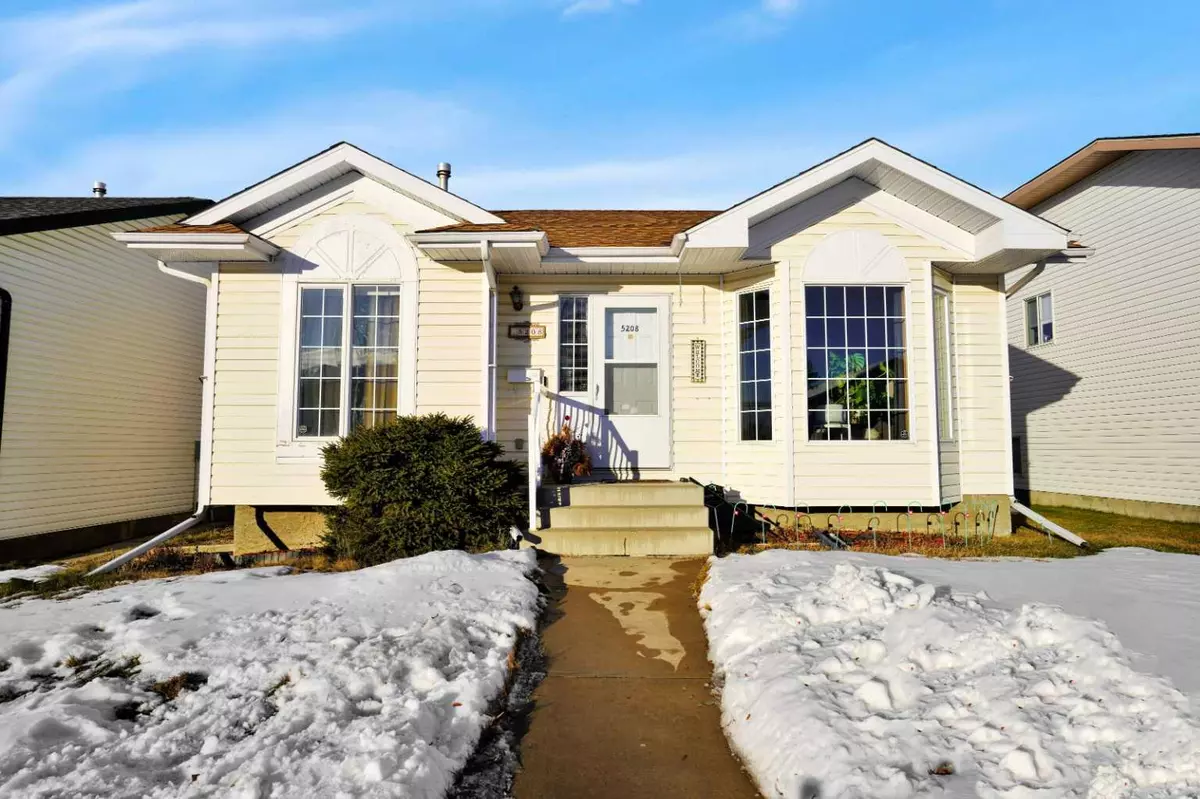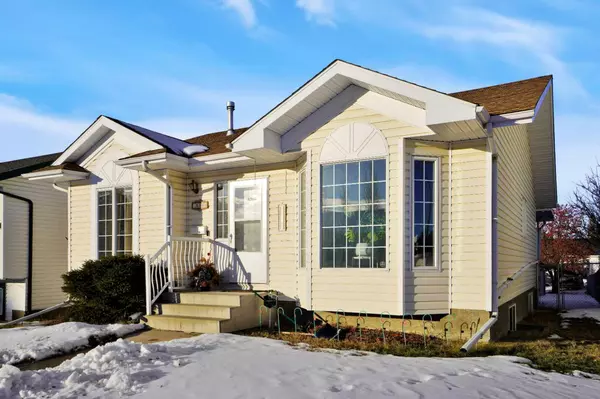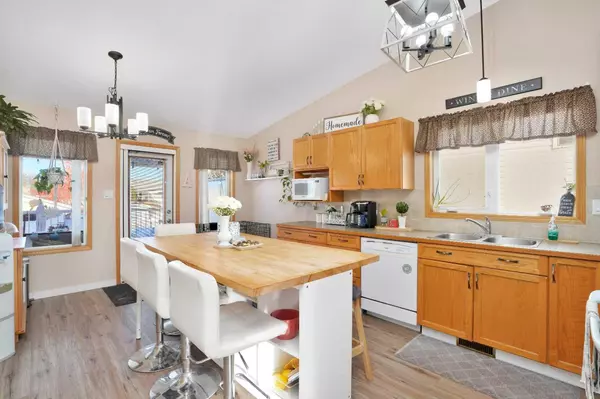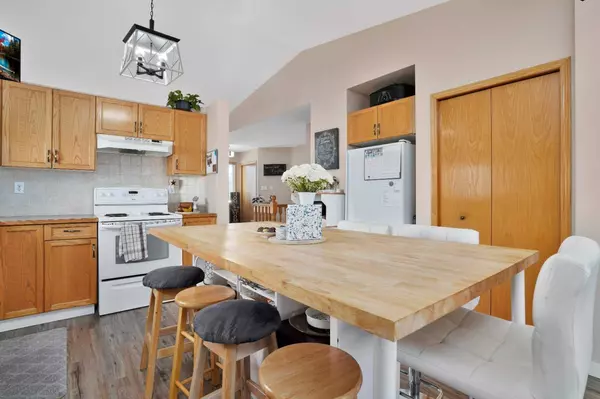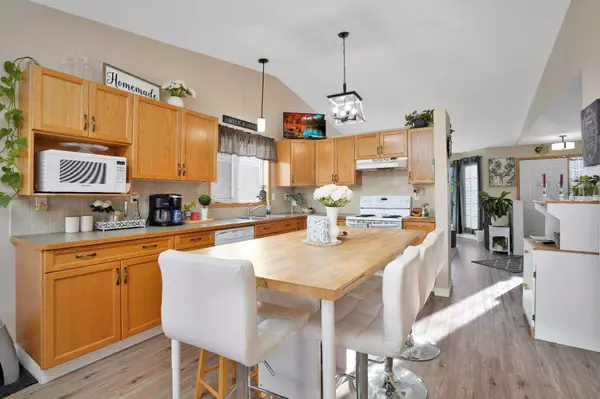5208 41 Street Crescent Innisfail, AB T4G 1K3
3 Beds
2 Baths
1,032 SqFt
UPDATED:
01/10/2025 07:55 PM
Key Details
Property Type Single Family Home
Sub Type Detached
Listing Status Active
Purchase Type For Sale
Square Footage 1,032 sqft
Price per Sqft $334
Subdivision Carriage Park
MLS® Listing ID A2186470
Style Bungalow
Bedrooms 3
Full Baths 2
Originating Board Central Alberta
Year Built 1996
Annual Tax Amount $2,768
Tax Year 2024
Lot Size 5,796 Sqft
Acres 0.13
Property Description
Location
Province AB
County Red Deer County
Zoning R-1C
Direction S
Rooms
Basement Finished, Full
Interior
Interior Features Breakfast Bar, Central Vacuum, Kitchen Island, No Smoking Home, Vaulted Ceiling(s), Vinyl Windows
Heating Forced Air
Cooling None
Flooring Carpet, Linoleum, Vinyl Plank
Inclusions Fridge, Stove, Dishwasher, Washer (as is) & Dryer, All Windows Coverings, Garage Door Opener & 1 Controller, Shed, Island in Kitchen, 2 hutches in kitchen, corner table on covered deck, 2 bed frames in basement bedroom, all shelving in mechanical room and garage.
Appliance Dishwasher, Electric Stove, Refrigerator, Washer/Dryer
Laundry In Basement
Exterior
Parking Features Concrete Driveway, Double Garage Detached, Garage Door Opener, Insulated
Garage Spaces 2.0
Garage Description Concrete Driveway, Double Garage Detached, Garage Door Opener, Insulated
Fence Fenced
Community Features Schools Nearby, Shopping Nearby, Sidewalks
Roof Type Asphalt Shingle
Porch Deck
Lot Frontage 42.0
Total Parking Spaces 2
Building
Lot Description Back Lane, Back Yard, City Lot, Few Trees, Front Yard, Interior Lot, Landscaped
Foundation Poured Concrete
Architectural Style Bungalow
Level or Stories One
Structure Type Vinyl Siding,Wood Frame
Others
Restrictions None Known
Tax ID 91050859
Ownership Private

