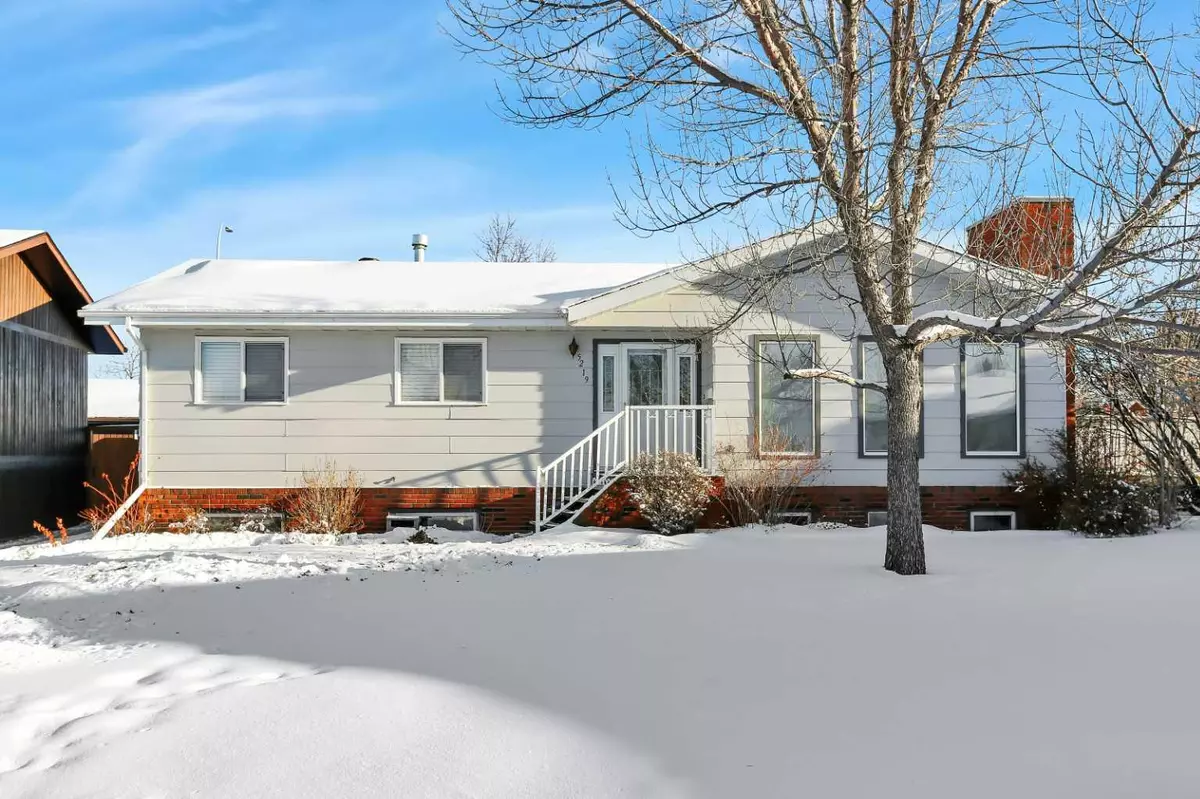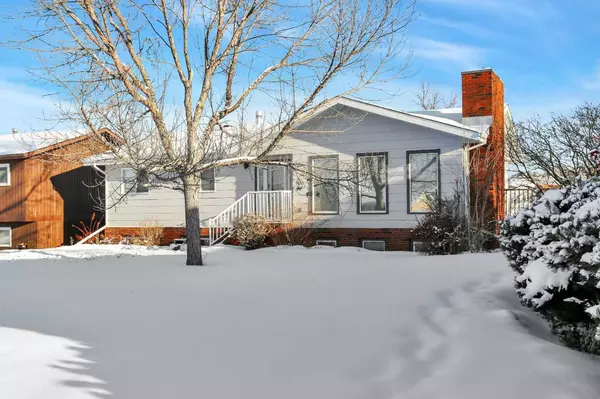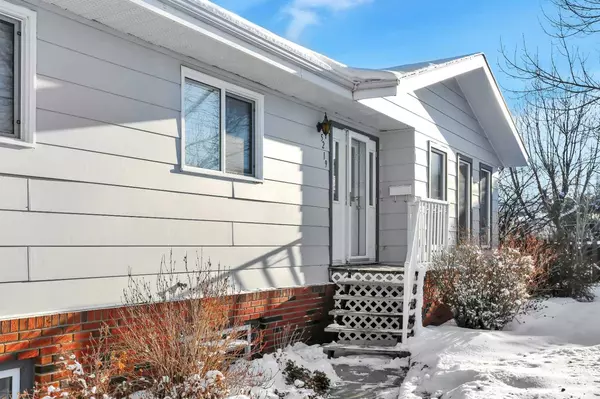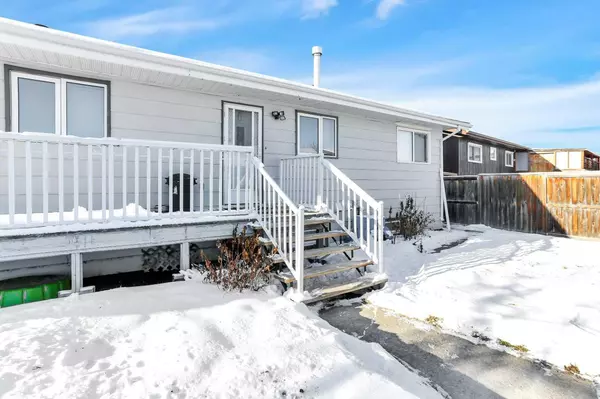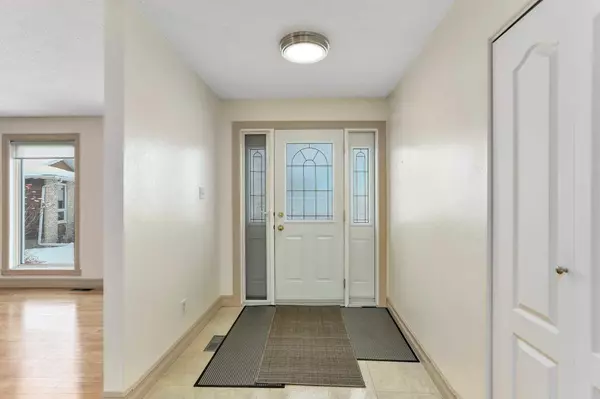5219 45 Street Close Innisfail, AB T4G 1K6
3 Beds
3 Baths
1,391 SqFt
UPDATED:
01/09/2025 08:30 PM
Key Details
Property Type Single Family Home
Sub Type Detached
Listing Status Active
Purchase Type For Sale
Square Footage 1,391 sqft
Price per Sqft $286
Subdivision Central Innisfail
MLS® Listing ID A2186030
Style Bungalow
Bedrooms 3
Full Baths 3
Originating Board Central Alberta
Year Built 1978
Annual Tax Amount $3,281
Tax Year 2024
Lot Size 5,586 Sqft
Acres 0.13
Property Description
Location
Province AB
County Red Deer County
Zoning R1-B
Direction W
Rooms
Other Rooms 1
Basement Finished, Full
Interior
Interior Features Bar, Kitchen Island, Laminate Counters, Natural Woodwork, No Smoking Home, Open Floorplan, Storage, Vinyl Windows, Wet Bar
Heating Forced Air
Cooling Central Air
Flooring Carpet, Hardwood, Linoleum, Vinyl Plank
Fireplaces Number 2
Fireplaces Type Basement, Brick Facing, Gas, Living Room, Mantle
Inclusions None
Appliance Bar Fridge, Dishwasher, Electric Stove, Freezer, Microwave, Refrigerator, Washer/Dryer
Laundry Main Level
Exterior
Parking Features Concrete Driveway, Double Garage Detached, Off Street
Garage Spaces 2.0
Garage Description Concrete Driveway, Double Garage Detached, Off Street
Fence Fenced
Community Features Park, Playground, Schools Nearby, Shopping Nearby, Sidewalks, Street Lights
Roof Type Asphalt Shingle
Porch Deck
Lot Frontage 42.0
Total Parking Spaces 4
Building
Lot Description Back Lane, Back Yard, Cleared, Close to Clubhouse, Lawn
Foundation Poured Concrete
Architectural Style Bungalow
Level or Stories One
Structure Type Brick,Concrete,Vinyl Siding,Wood Frame
Others
Restrictions None Known
Tax ID 91130715
Ownership Leasehold

