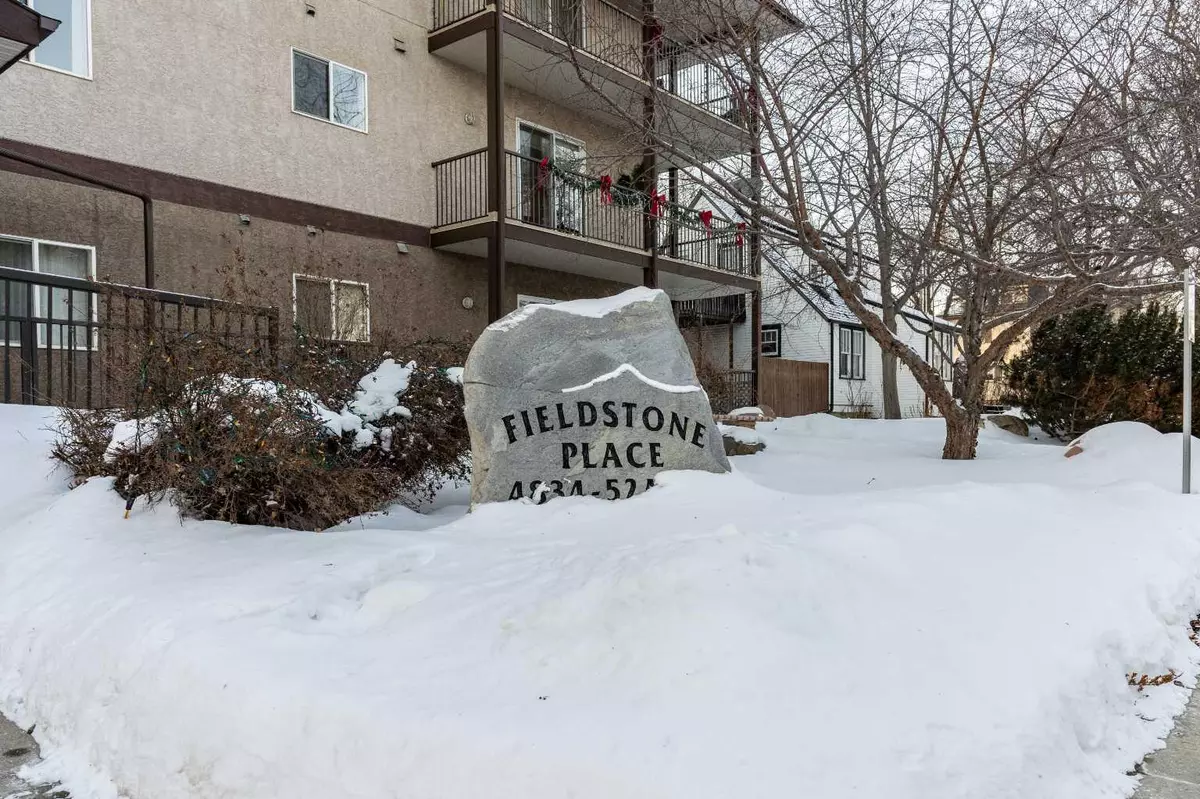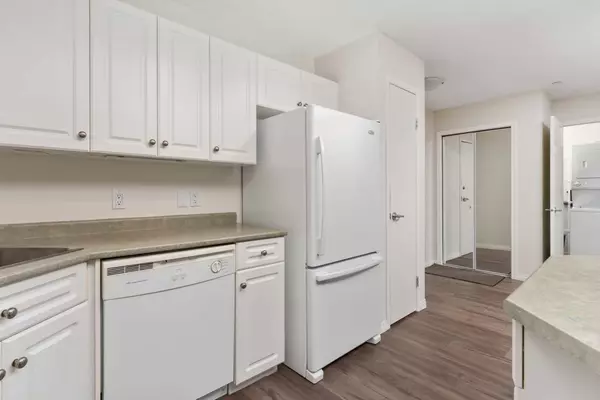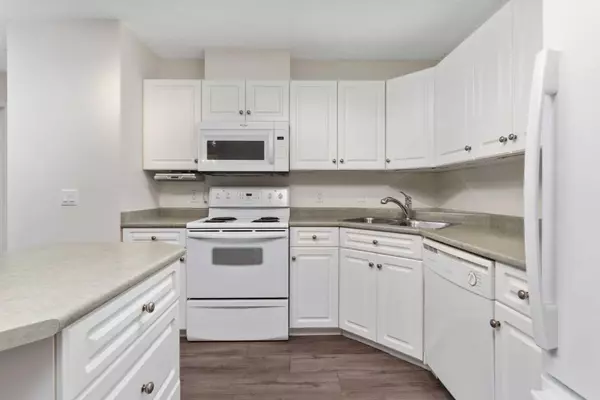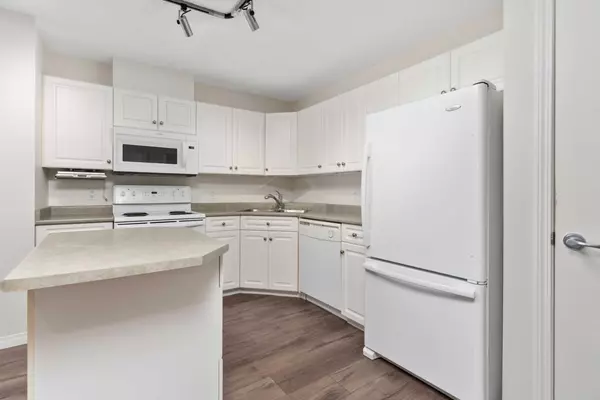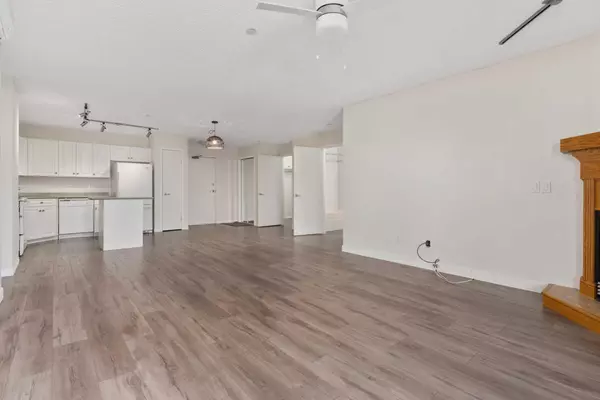4834 52A ST #205 Camrose, AB T4V 1W4
2 Beds
2 Baths
1,047 SqFt
UPDATED:
01/08/2025 07:15 AM
Key Details
Property Type Condo
Sub Type Apartment
Listing Status Active
Purchase Type For Sale
Square Footage 1,047 sqft
Price per Sqft $285
Subdivision Downtown Camrose
MLS® Listing ID A2185642
Style Apartment
Bedrooms 2
Full Baths 2
Condo Fees $604/mo
Originating Board Central Alberta
Year Built 2004
Annual Tax Amount $2,574
Tax Year 2024
Property Description
Both bedrooms offer plenty of space for larger furniture, with the primary suite featuring dual closets and a luxurious 3-piece ensuite bathroom with a walk-in shower. The condo also offers convenient in-suite laundry and additional locked storage in the parking garage, where you'll appreciate the heated underground parking stall (separately titled).
This well-maintained adult-living building offers a community/rec room on the top floor with stunning views of Mirror Lake and an outdoor patio for residents to enjoy. The welcoming entryway sets the tone for a clean, friendly atmosphere. Don't miss out on this exceptional home – it's the complete package for comfortable, convenient living!
Location
Province AB
County Camrose
Zoning R4
Direction E
Rooms
Other Rooms 1
Interior
Interior Features Open Floorplan
Heating Boiler
Cooling Central Air
Flooring Carpet, Vinyl Plank
Fireplaces Number 1
Fireplaces Type Gas, Living Room, Mantle
Inclusions Fridge, Stove, Dishwasher, Microwave Hood Fan, Washer/Dryer, Window Coverings, Gas BBQ
Appliance Dishwasher, Electric Stove, Microwave Hood Fan, Refrigerator, Washer/Dryer Stacked, Window Coverings
Laundry In Unit
Exterior
Parking Features Parkade, Underground
Garage Spaces 1.0
Garage Description Parkade, Underground
Community Features Park, Shopping Nearby, Walking/Bike Paths
Amenities Available Elevator(s), Other, Parking, Party Room, Recreation Room, Roof Deck, Secured Parking, Snow Removal, Storage
Roof Type Asphalt Shingle
Porch Balcony(s)
Exposure E
Total Parking Spaces 1
Building
Story 4
Architectural Style Apartment
Level or Stories Single Level Unit
Structure Type Stucco,Wood Frame
Others
HOA Fee Include Common Area Maintenance,Insurance,Water
Restrictions Adult Living
Tax ID 92253417
Ownership Private
Pets Allowed No

