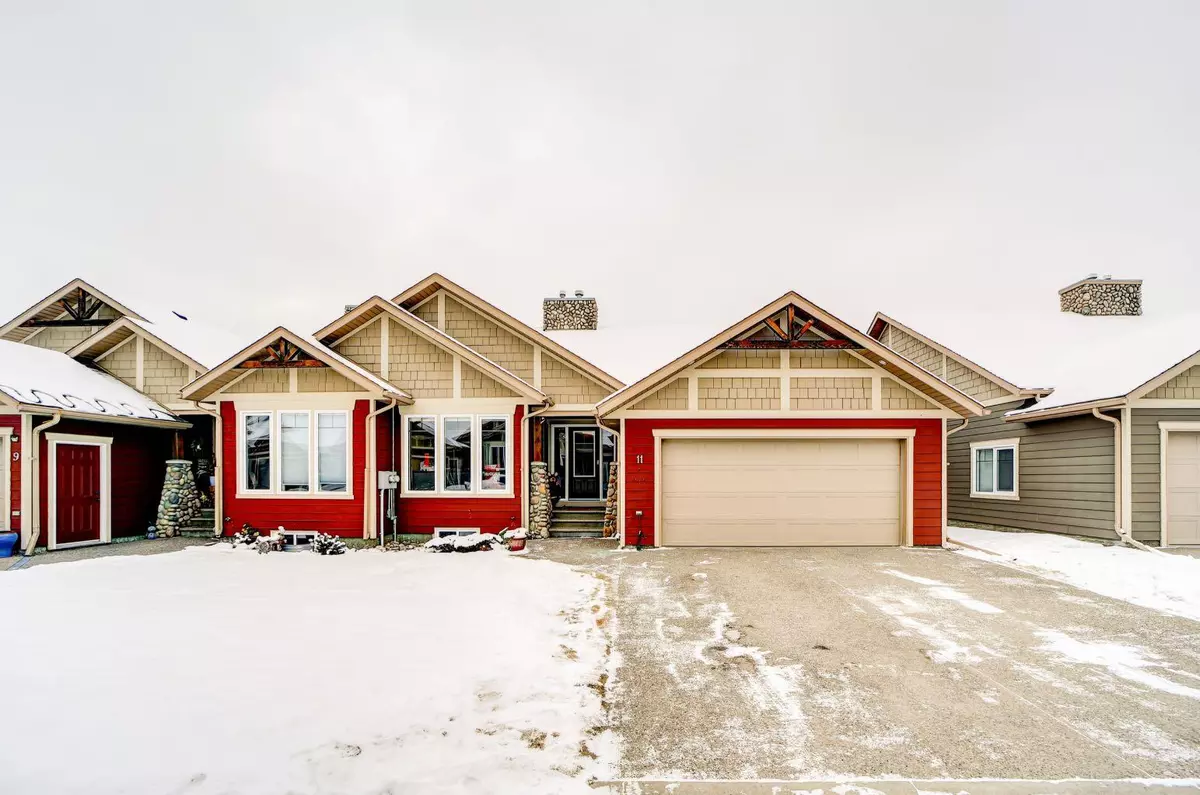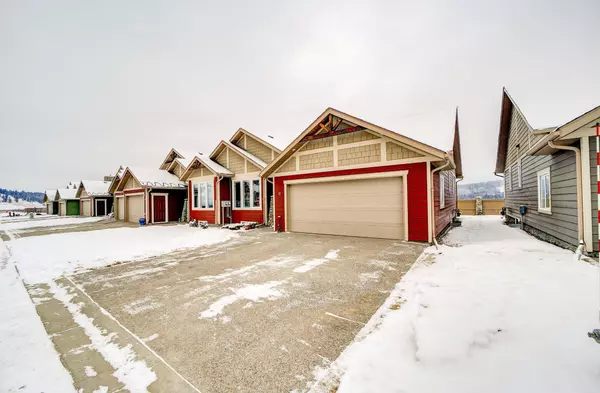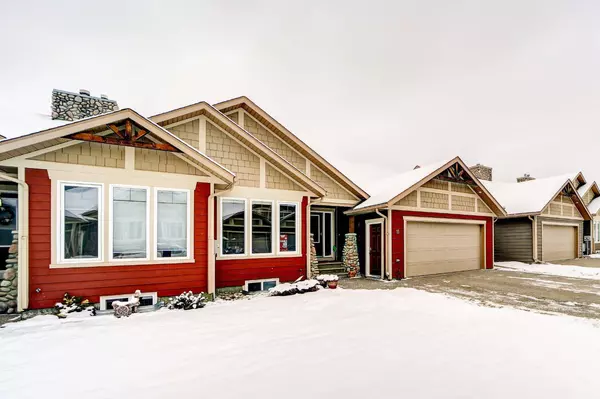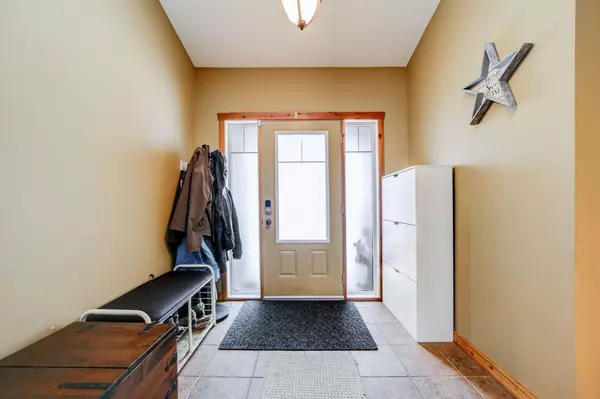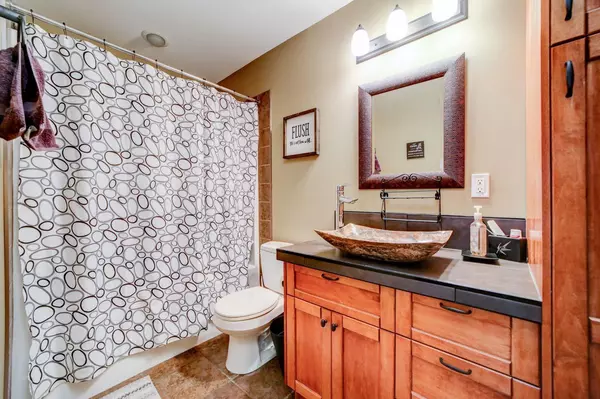11 Ironstone Dr Coleman, AB T0K 0M0
3 Beds
3 Baths
1,276 SqFt
UPDATED:
01/08/2025 01:45 AM
Key Details
Property Type Townhouse
Sub Type Row/Townhouse
Listing Status Active
Purchase Type For Sale
Square Footage 1,276 sqft
Price per Sqft $398
MLS® Listing ID A2185363
Style Bungalow
Bedrooms 3
Full Baths 3
Condo Fees $420
HOA Fees $412/mo
HOA Y/N 1
Originating Board Lethbridge and District
Year Built 2007
Annual Tax Amount $4,030
Tax Year 2024
Property Description
Location
Province AB
County Crowsnest Pass
Zoning R1
Direction S
Rooms
Other Rooms 1
Basement Finished, Full
Interior
Interior Features Closet Organizers, High Ceilings, Kitchen Island, Open Floorplan, Quartz Counters, Walk-In Closet(s)
Heating In Floor, Fireplace(s), Forced Air, Zoned
Cooling Central Air
Flooring Carpet, Tile
Fireplaces Number 2
Fireplaces Type Basement, Double Sided, Gas, Living Room, Primary Bedroom
Appliance Central Air Conditioner, Dishwasher, Garage Control(s), Microwave Hood Fan, Refrigerator, Stove(s), Washer/Dryer, Window Coverings
Laundry Main Level, Sink
Exterior
Parking Features Double Garage Attached, Off Street, Parking Pad
Garage Spaces 2.0
Garage Description Double Garage Attached, Off Street, Parking Pad
Fence Partial
Community Features Schools Nearby, Sidewalks
Amenities Available Parking, Snow Removal, Trash, Visitor Parking
Roof Type Asphalt Shingle
Porch Deck
Total Parking Spaces 4
Building
Lot Description Lawn, No Neighbours Behind, Level, Rectangular Lot, Views
Foundation Poured Concrete
Architectural Style Bungalow
Level or Stories One
Structure Type Composite Siding
Others
HOA Fee Include Common Area Maintenance,Insurance,Maintenance Grounds,Reserve Fund Contributions,Sewer,Snow Removal,Trash,Water
Restrictions Condo/Strata Approval,Restrictive Covenant
Tax ID 56228657
Ownership Private
Pets Allowed Restrictions, Yes

