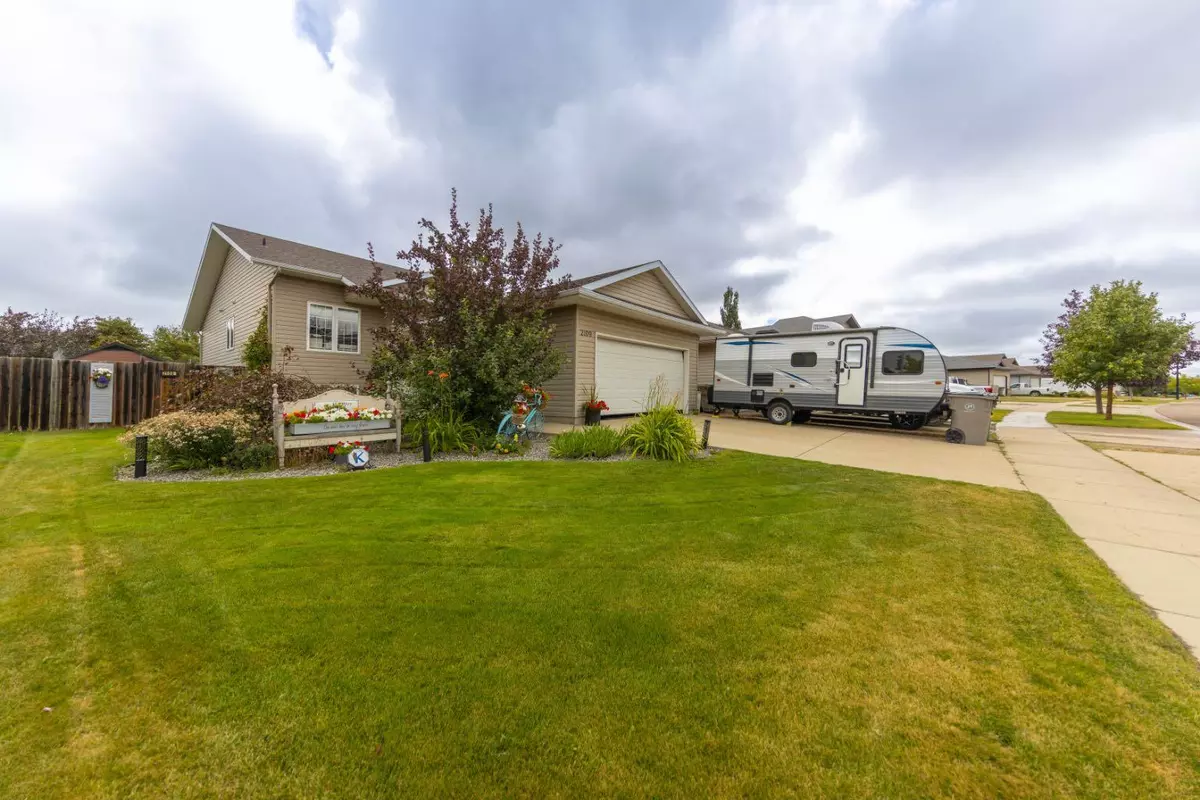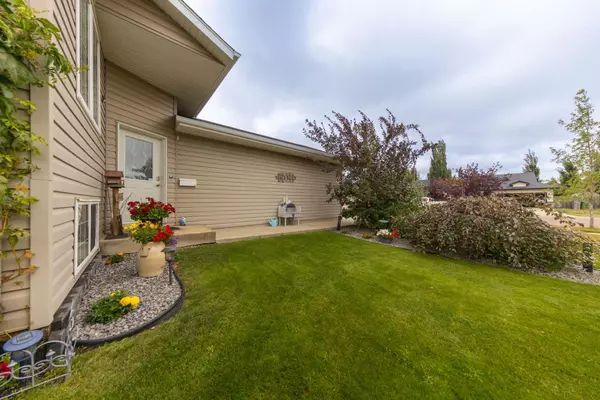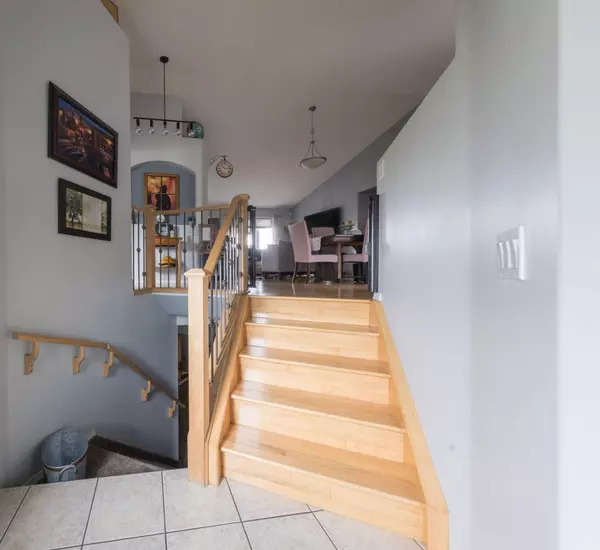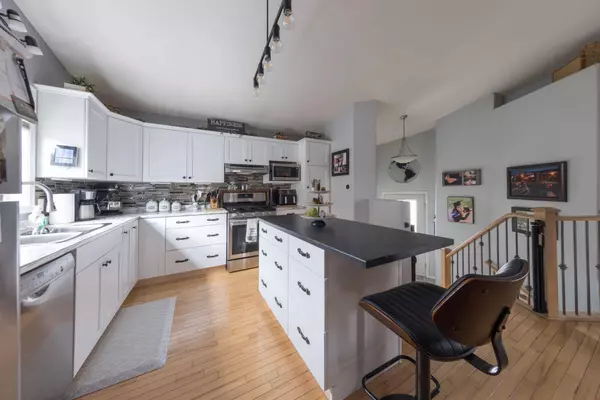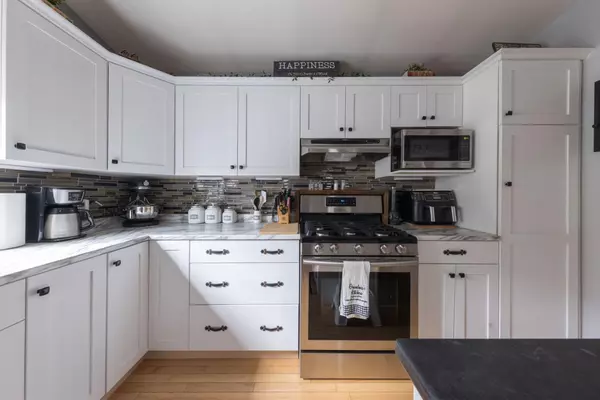2109 52 AVE Lloydminster, AB T9V2H2
5 Beds
3 Baths
1,244 SqFt
UPDATED:
01/03/2025 11:05 PM
Key Details
Property Type Single Family Home
Sub Type Detached
Listing Status Active
Purchase Type For Sale
Square Footage 1,244 sqft
Price per Sqft $312
Subdivision College Park
MLS® Listing ID A2185310
Style Bi-Level
Bedrooms 5
Full Baths 3
Originating Board Lloydminster
Year Built 2003
Annual Tax Amount $3,709
Tax Year 2024
Lot Size 6,103 Sqft
Acres 0.14
Property Description
Location
Province AB
County Lloydminster
Area West Lloydminster
Zoning R1
Direction W
Rooms
Other Rooms 1
Basement Finished, Full
Interior
Interior Features Kitchen Island, Open Floorplan
Heating Forced Air, Natural Gas
Cooling Central Air
Flooring Carpet, Ceramic Tile, Cork, Hardwood, Laminate
Appliance Dishwasher, Microwave, Range Hood, Refrigerator, Stove(s), Washer/Dryer
Laundry In Basement
Exterior
Parking Features Double Garage Attached
Garage Spaces 2.0
Garage Description Double Garage Attached
Fence Fenced
Community Features Sidewalks, Street Lights
Roof Type Asphalt Shingle
Porch Deck
Lot Frontage 50.0
Total Parking Spaces 4
Building
Lot Description Few Trees, Lawn, Rectangular Lot
Foundation Wood
Architectural Style Bi-Level
Level or Stories Bi-Level
Structure Type Wood Frame
Others
Restrictions None Known
Tax ID 56546284
Ownership Private

