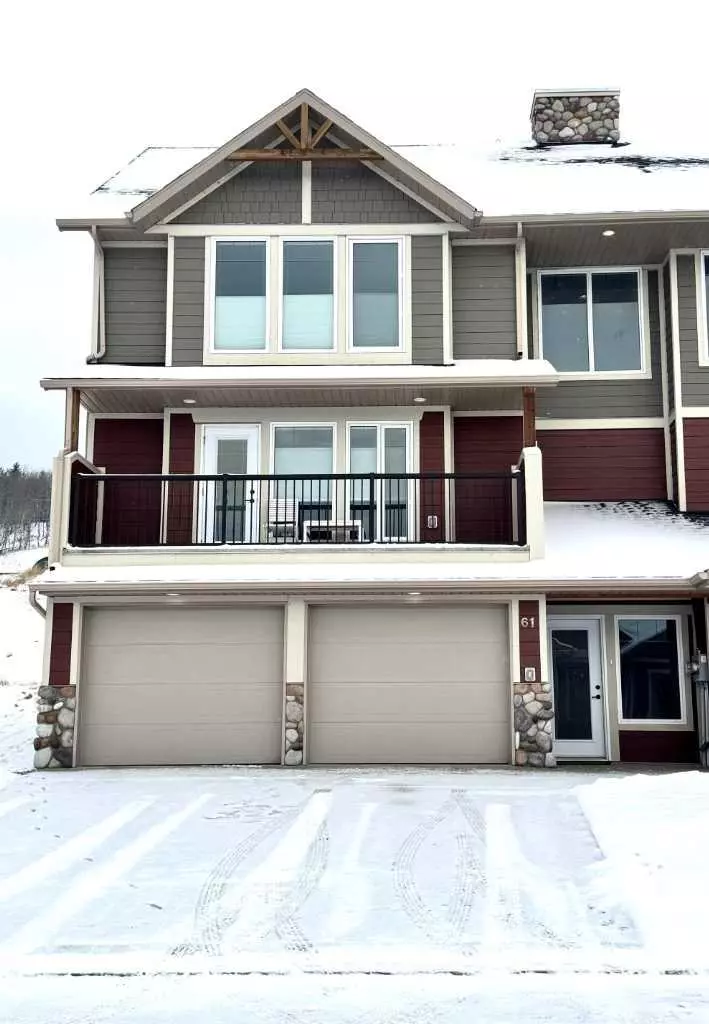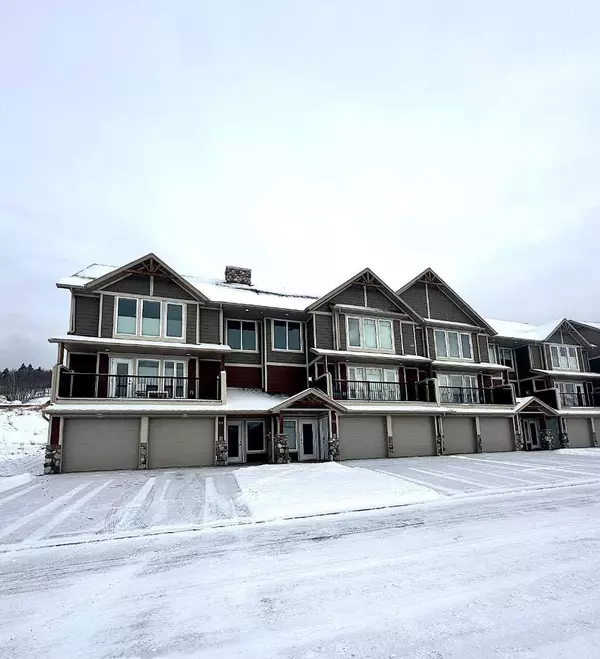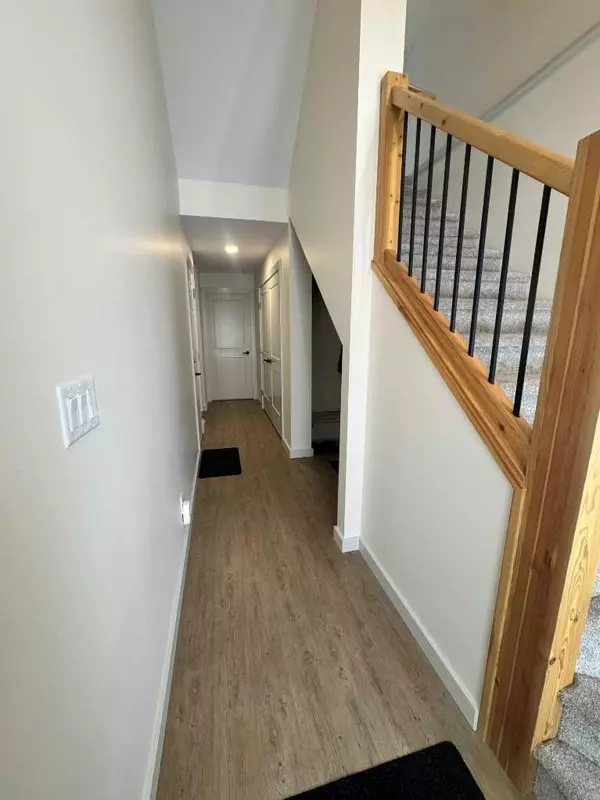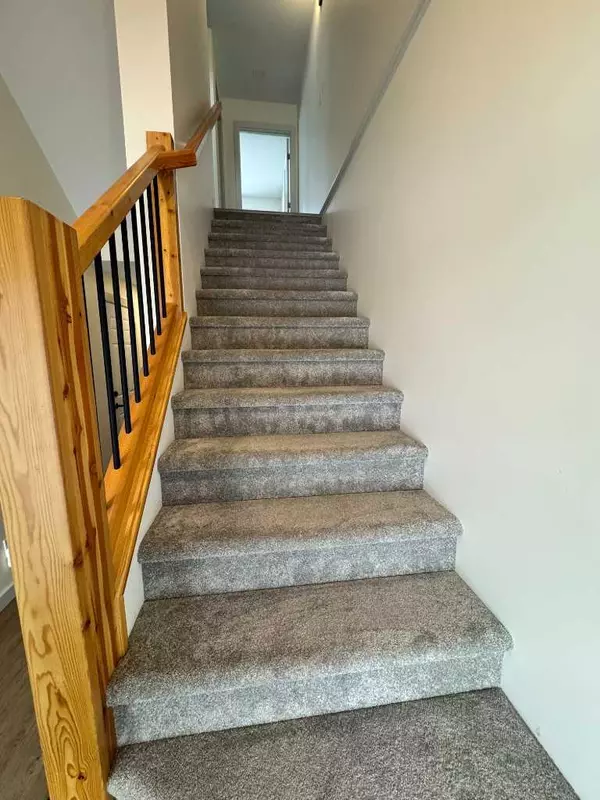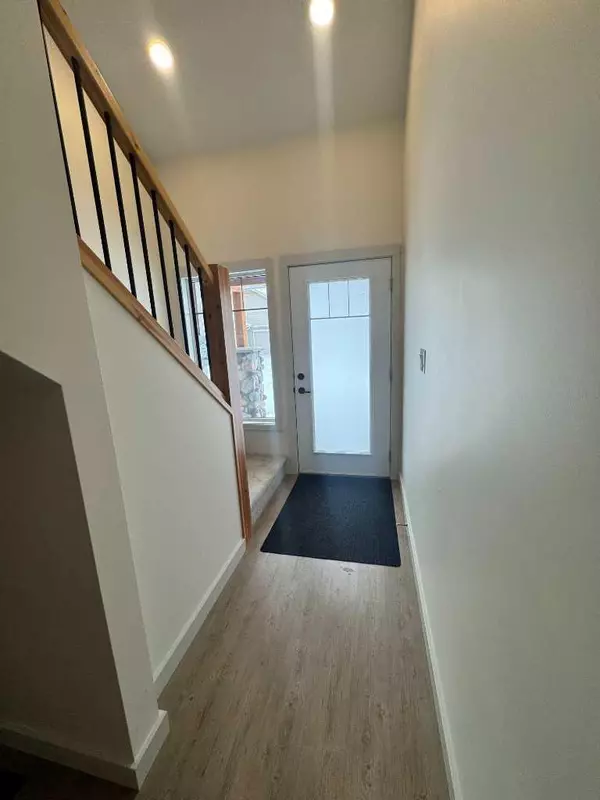61 Ironstone Drive Coleman, AB T0K 0M0
4 Beds
4 Baths
2,296 SqFt
UPDATED:
01/03/2025 07:15 PM
Key Details
Property Type Townhouse
Sub Type Row/Townhouse
Listing Status Active
Purchase Type For Sale
Square Footage 2,296 sqft
Price per Sqft $215
MLS® Listing ID A2184826
Style Townhouse
Bedrooms 4
Full Baths 3
Half Baths 1
Condo Fees $420
Originating Board Lethbridge and District
Year Built 2021
Annual Tax Amount $3,977
Tax Year 2024
Property Description
Location
Province AB
County Crowsnest Pass
Zoning R2-A
Direction S
Rooms
Other Rooms 1
Basement Finished, Full, Walk-Out To Grade
Interior
Interior Features Central Vacuum, High Ceilings, Kitchen Island, No Smoking Home, Open Floorplan, Soaking Tub, Stone Counters, Storage, Walk-In Closet(s)
Heating Fireplace(s), Forced Air, Natural Gas
Cooling None
Flooring Carpet, Laminate
Fireplaces Number 1
Fireplaces Type Decorative, Gas, Glass Doors, Living Room, Mantle
Appliance Dishwasher, Dryer, Garage Control(s), Microwave Hood Fan, Refrigerator, Stove(s), Washer
Laundry Laundry Room, Upper Level
Exterior
Parking Features Double Garage Attached, Driveway, Garage Door Opener, Garage Faces Front
Garage Spaces 2.0
Garage Description Double Garage Attached, Driveway, Garage Door Opener, Garage Faces Front
Fence None
Community Features Fishing, Golf, Lake, Pool, Schools Nearby, Shopping Nearby, Sidewalks, Street Lights, Walking/Bike Paths
Utilities Available Cable Available, Electricity Available, Natural Gas Available, Garbage Collection, High Speed Internet Available, Sewer Connected, Water Connected
Amenities Available None
Roof Type Asphalt Shingle
Porch Deck
Exposure S
Total Parking Spaces 4
Building
Lot Description Backs on to Park/Green Space, Front Yard, Low Maintenance Landscape, Views
Foundation Poured Concrete
Sewer Public Sewer
Water Public
Architectural Style Townhouse
Level or Stories Three Or More
Structure Type Composite Siding,Concrete,Manufactured Floor Joist,Wood Frame
Others
HOA Fee Include Common Area Maintenance,Maintenance Grounds,Professional Management,Reserve Fund Contributions,Snow Removal
Restrictions Pet Restrictions or Board approval Required,Pets Allowed
Tax ID 56230202
Ownership Private
Pets Allowed Yes

