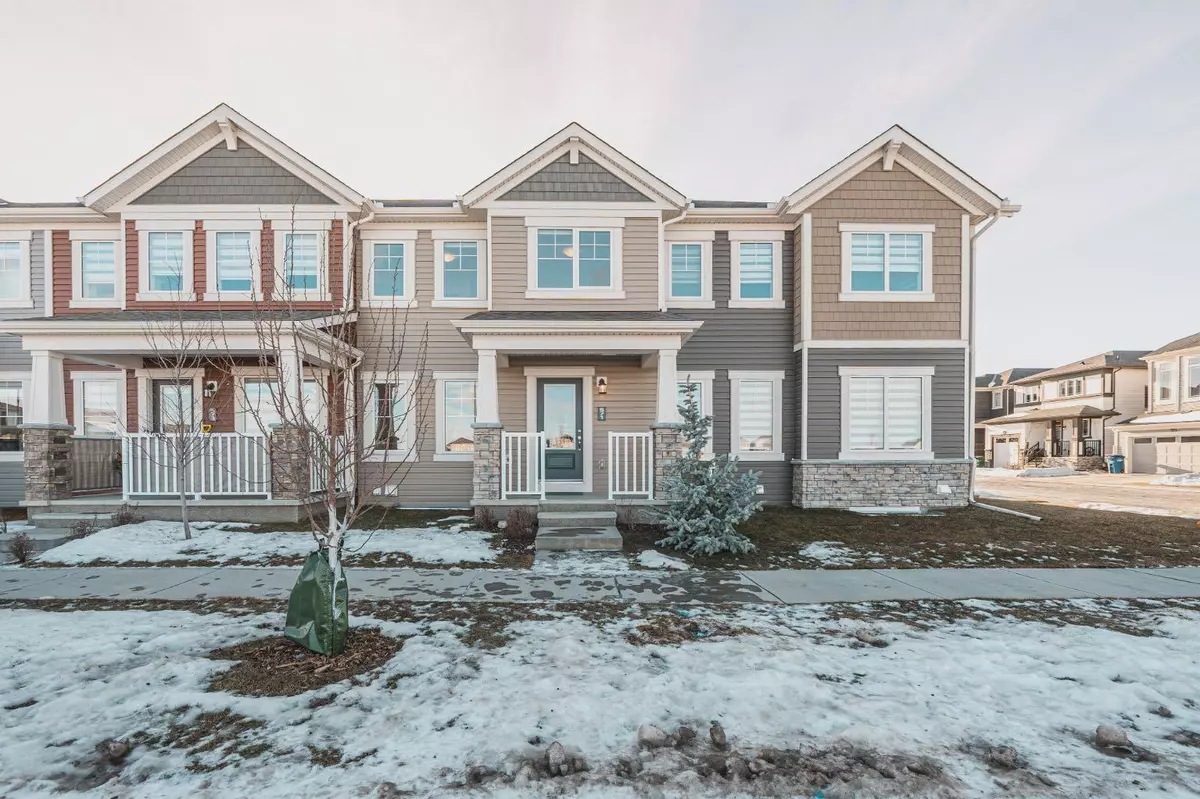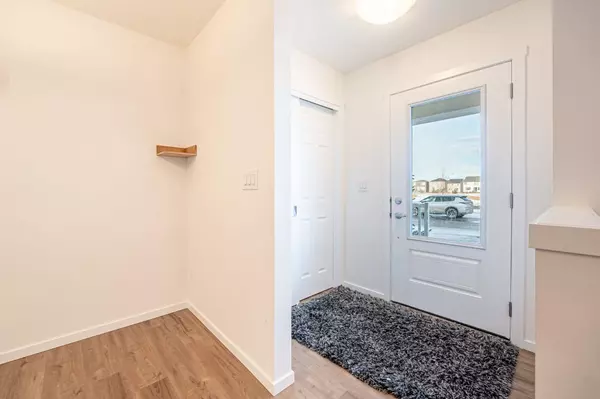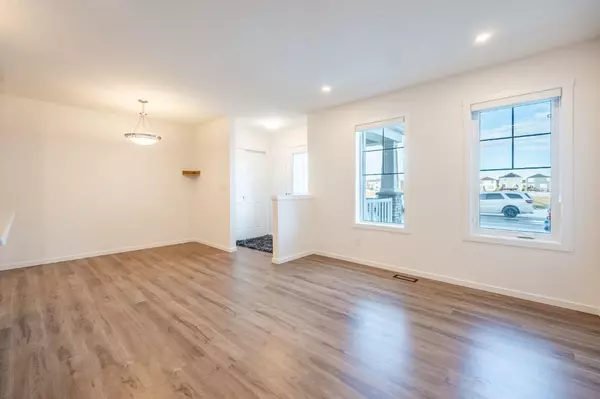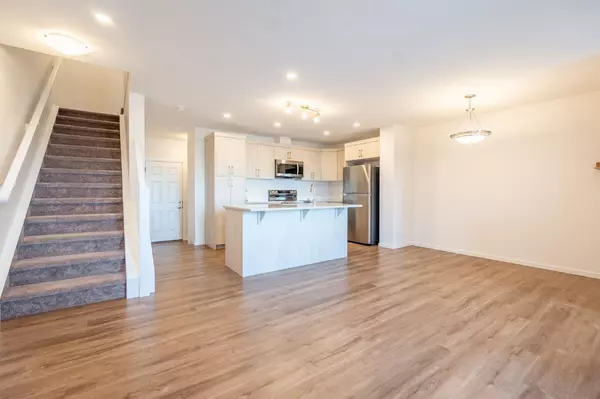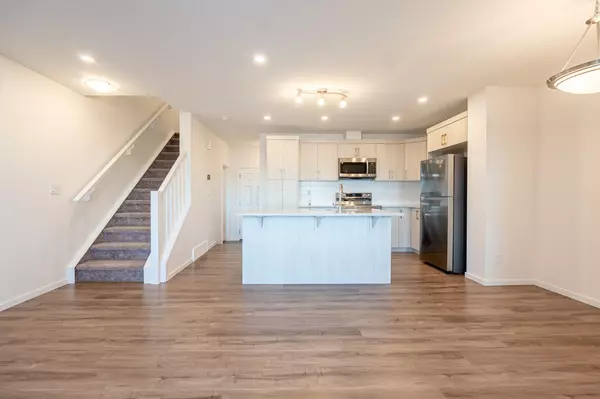571 OSBORNE DR SW Airdrie, AB T4B5L2
3 Beds
3 Baths
1,315 SqFt
UPDATED:
12/28/2024 11:35 PM
Key Details
Property Type Townhouse
Sub Type Row/Townhouse
Listing Status Active
Purchase Type For Sale
Square Footage 1,315 sqft
Price per Sqft $390
Subdivision Southwinds
MLS® Listing ID A2184596
Style 2 Storey
Bedrooms 3
Full Baths 2
Half Baths 1
Originating Board Calgary
Year Built 2024
Annual Tax Amount $1,161
Tax Year 2024
Lot Size 1,452 Sqft
Acres 0.03
Property Description
| FRONT PORCH & LARGE BALCONY ON UPPER FLOOR | Located in the wonderful neighborhood of Southwinds Airdrie. MAIN FLOOR offers 9' ceiling with LVP flooring through-out, Bright spacious living room, Kitchen with Quartz countertops and Stainless steel Appliances, Huge dining area and Half bath. Upper floor has spacious master Bedroom with 4-piece Ensuite, Additional 2 good size bedrooms with 4-pc common full bath. Basement is Un-finished with rough in Heating and plumbing. Laundry on upper floor and much more . Don't miss this home, book a showing today!
Location
Province AB
County Airdrie
Zoning R2-T
Direction N
Rooms
Other Rooms 1
Basement Full, Unfinished
Interior
Interior Features Quartz Counters, Walk-In Closet(s)
Heating Central
Cooling None
Flooring Carpet, Vinyl Plank
Appliance Dishwasher, Electric Stove, Microwave Hood Fan, Refrigerator, Washer/Dryer
Laundry Laundry Room
Exterior
Parking Features Double Garage Attached
Garage Spaces 2.0
Garage Description Double Garage Attached
Fence None
Community Features Park, Playground, Schools Nearby, Shopping Nearby, Sidewalks, Street Lights
Roof Type Asphalt Shingle
Porch Balcony(s), Front Porch
Lot Frontage 20.0
Total Parking Spaces 2
Building
Lot Description Back Lane, Landscaped, Rectangular Lot
Foundation Poured Concrete
Architectural Style 2 Storey
Level or Stories Two
Structure Type Brick,Vinyl Siding
New Construction Yes
Others
Restrictions None Known
Tax ID 93081197
Ownership Private

