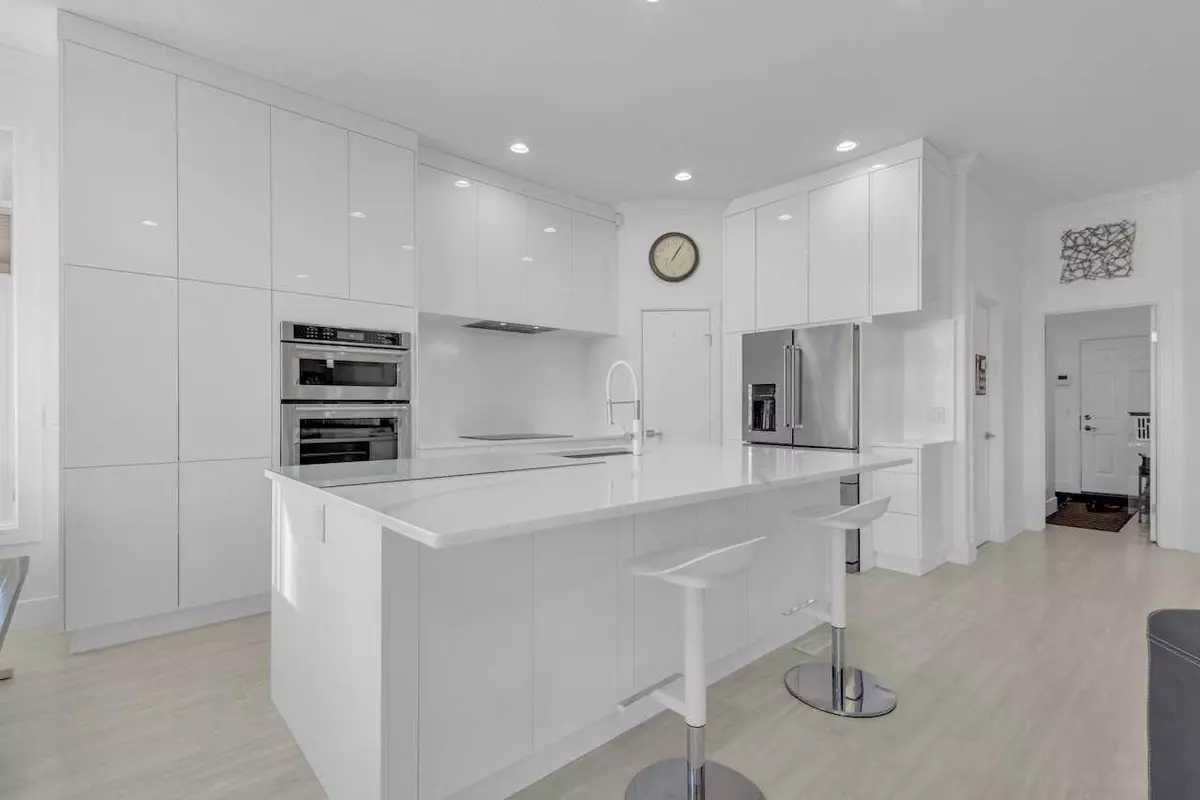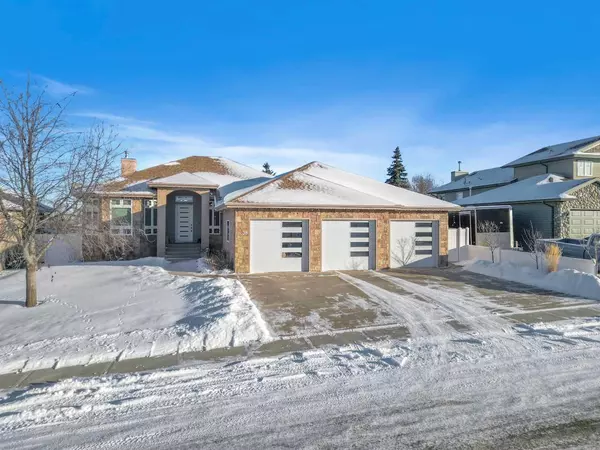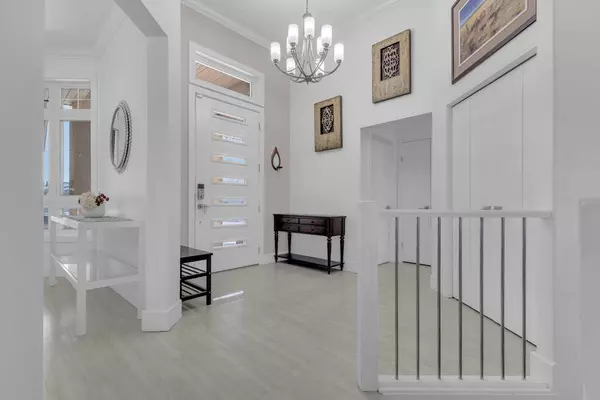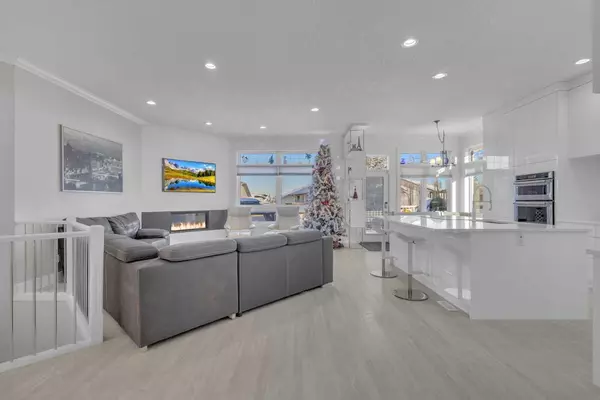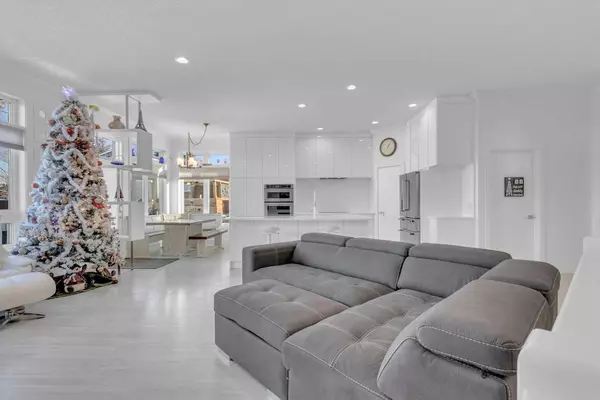
38 FIELDSTONE Sylvan Lake, AB T4S2L3
5 Beds
4 Baths
1,861 SqFt
UPDATED:
12/24/2024 08:55 PM
Key Details
Property Type Single Family Home
Sub Type Detached
Listing Status Active
Purchase Type For Sale
Square Footage 1,861 sqft
Price per Sqft $451
Subdivision Fieldstone
MLS® Listing ID A2184477
Style Bungalow
Bedrooms 5
Full Baths 3
Half Baths 1
Originating Board Central Alberta
Year Built 2002
Annual Tax Amount $5,058
Tax Year 2024
Lot Size 9,097 Sqft
Acres 0.21
Property Description
The separate dining area, located just off the kitchen and living space, can accommodate a large dining table, ideal for family gatherings. Additional living spaces include a versatile second bedroom or office and a 4pc bathroom. The private master suite is a true sanctuary, complete with a spacious area for a king-size bed, a walk-in closet, and a luxurious ensuite featuring dual sinks, a soaker tub, and a separate shower.
The lower level of the house does not disappoint, offering ample space for entertainment with two large areas suitable for gaming, movie nights, or a pool table. It includes three generously sized bedrooms, one with its own 2pc ensuite, and another 4pc bathroom. The home is equipped with a new central air system, in-slab heating, and underground sprinklers, among other high-end features.
The outdoor area is equally impressive, with a large deck and a lower concrete patio ready to accommodate all your outdoor furniture. Set on a 9000sqft lot, the property offers extensive space for RV parking, a trampoline, volleyball nets, and is conveniently located near an outdoor ice rink, walking trails, and new baseball diamonds and spray park. Nestled in the prestigious Fieldstone neighborhood, known for its exceptionally built homes, this property offers estate-like living in one of the best neighborhoods in Sylvan Lake!
Location
Province AB
County Red Deer County
Zoning R1
Direction S
Rooms
Other Rooms 1
Basement Finished, Full
Interior
Interior Features Central Vacuum, Double Vanity, High Ceilings, Jetted Tub, Kitchen Island, Open Floorplan, Vinyl Windows
Heating Fireplace(s), Forced Air, Natural Gas
Cooling Central Air
Flooring Carpet, Tile, Vinyl
Fireplaces Number 1
Fireplaces Type Electric
Appliance Central Air Conditioner, Dishwasher, Double Oven, Electric Cooktop, Garburator, Range Hood
Laundry Main Level
Exterior
Parking Features Driveway, Garage Door Opener, Off Street, RV Access/Parking, Triple Garage Attached
Garage Spaces 3.0
Garage Description Driveway, Garage Door Opener, Off Street, RV Access/Parking, Triple Garage Attached
Fence Fenced
Community Features Fishing, Golf, Lake, Park, Playground, Schools Nearby, Sidewalks
Roof Type Asphalt Shingle
Porch Deck
Lot Frontage 75.0
Total Parking Spaces 6
Building
Lot Description Back Lane, Back Yard, City Lot, Front Yard, Low Maintenance Landscape, Landscaped
Foundation Poured Concrete
Architectural Style Bungalow
Level or Stories One
Structure Type Stucco,Wood Frame
Others
Restrictions None Known
Tax ID 92471574
Ownership Private


