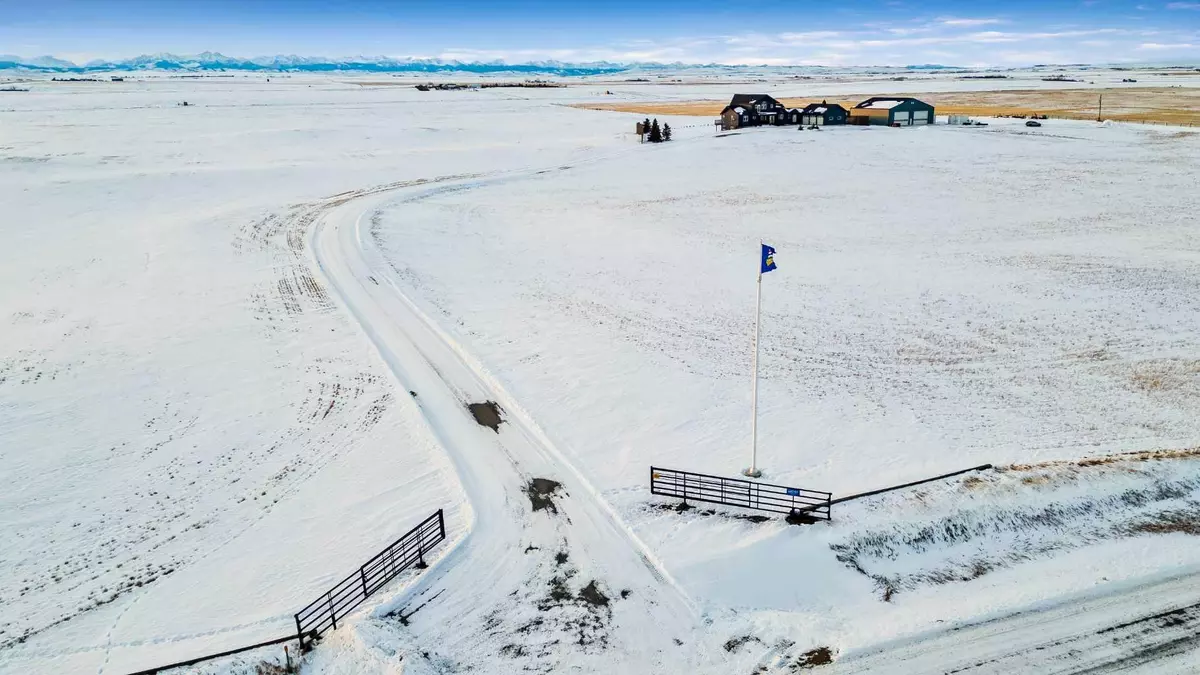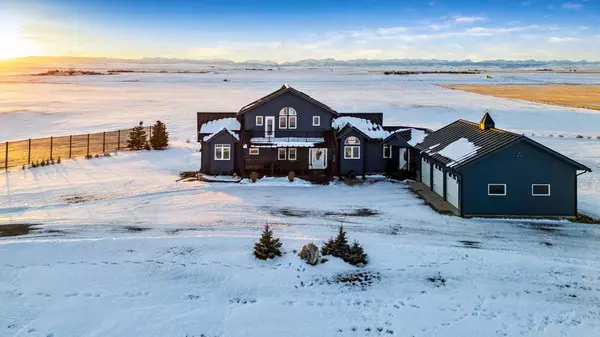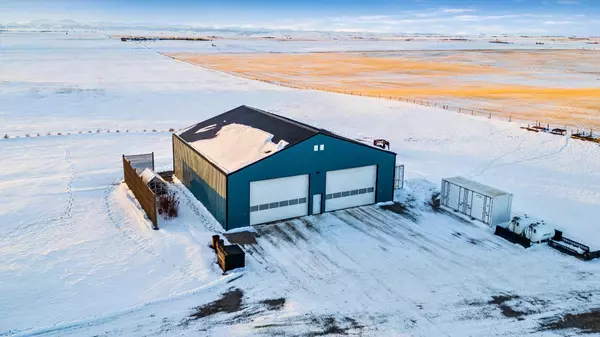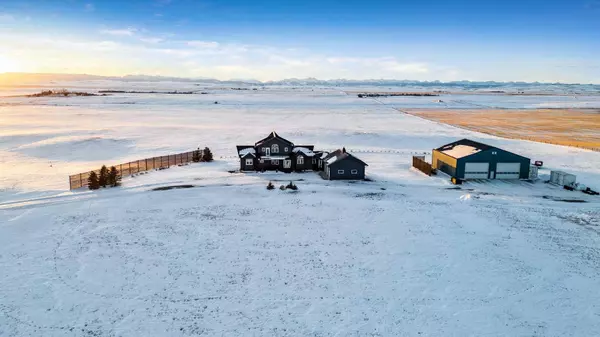
642157 72 ST E Rural Foothills County, AB T0L0P0
3 Beds
4 Baths
2,647 SqFt
UPDATED:
12/22/2024 03:05 PM
Key Details
Property Type Single Family Home
Sub Type Detached
Listing Status Active
Purchase Type For Sale
Square Footage 2,647 sqft
Price per Sqft $751
MLS® Listing ID A2184163
Style 1 and Half Storey,Acreage with Residence
Bedrooms 3
Full Baths 4
Originating Board Calgary
Year Built 2009
Annual Tax Amount $5,491
Tax Year 2024
Lot Size 119.960 Acres
Acres 119.96
Property Description
Location
Province AB
County Foothills County
Zoning A
Direction W
Rooms
Other Rooms 1
Basement Finished, Full, Walk-Out To Grade
Interior
Interior Features Breakfast Bar, Ceiling Fan(s), Central Vacuum, Closet Organizers, French Door, Granite Counters, High Ceilings, Kitchen Island, Natural Woodwork, Pantry, Recessed Lighting, See Remarks, Vaulted Ceiling(s)
Heating In Floor, Forced Air, Natural Gas
Cooling Central Air
Flooring Ceramic Tile, Hardwood
Fireplaces Number 2
Fireplaces Type Basement, Dining Room, Gas, Living Room, Three-Sided, Tile
Inclusions Gray metal tool storage in garage, 2 sets of attachments for central Vac, pot hanger in kitchen,
Appliance Central Air Conditioner, Dishwasher, Double Oven, Dryer, Garage Control(s), Gas Range, Microwave, Range Hood, Refrigerator, Washer, Window Coverings, Wine Refrigerator
Laundry Main Level
Exterior
Parking Features 220 Volt Wiring, Additional Parking, Driveway, Gravel Driveway, Heated Garage, Insulated, Oversized, Parking Lot, Quad or More Detached, See Remarks, Triple Garage Attached
Garage Spaces 8.0
Garage Description 220 Volt Wiring, Additional Parking, Driveway, Gravel Driveway, Heated Garage, Insulated, Oversized, Parking Lot, Quad or More Detached, See Remarks, Triple Garage Attached
Fence Partial
Community Features Schools Nearby
Utilities Available Natural Gas Paid, Electricity Paid For
Roof Type Metal
Porch Deck, Front Porch
Exposure W
Total Parking Spaces 12
Building
Lot Description Cleared, Farm, Few Trees, Front Yard, Lawn, Low Maintenance Landscape, Gentle Sloping, Landscaped, Pasture, Private, Views
Building Description Composite Siding,Wood Frame, 60 X 60 Heated shop , with 220 power, great lighting, 2 - 14 ft doors
Foundation Poured Concrete
Sewer Septic Field, Septic System
Water Well
Architectural Style 1 and Half Storey, Acreage with Residence
Level or Stories One and One Half
Structure Type Composite Siding,Wood Frame
Others
Restrictions None Known
Tax ID 93150901
Ownership Private






