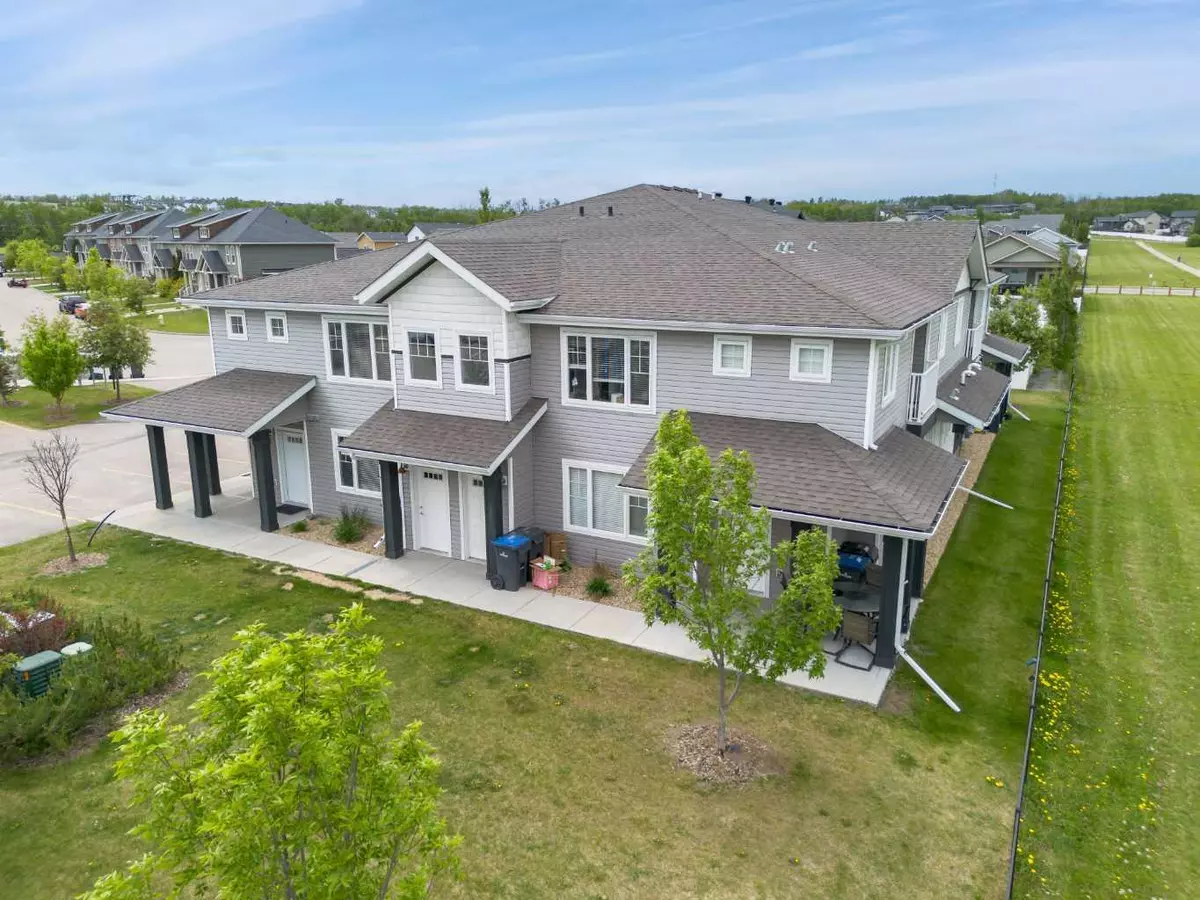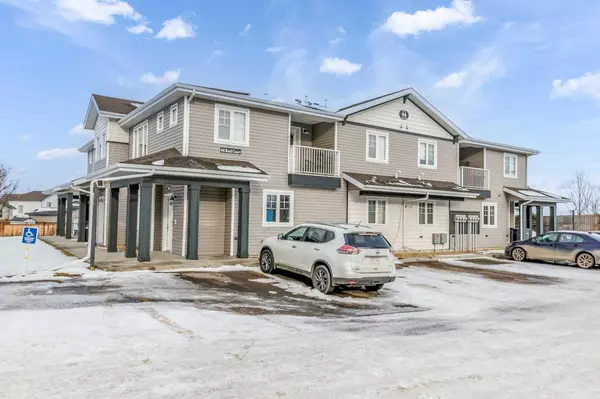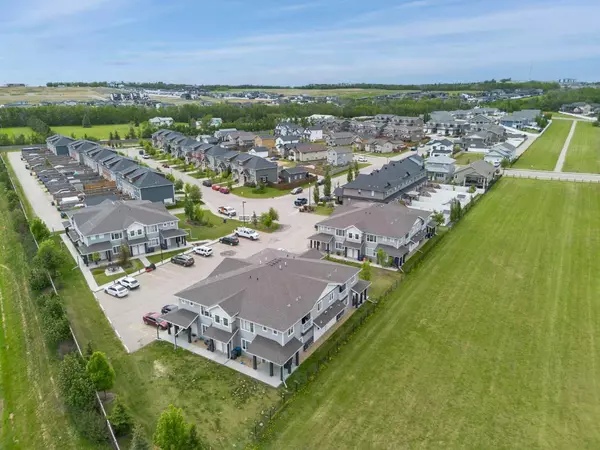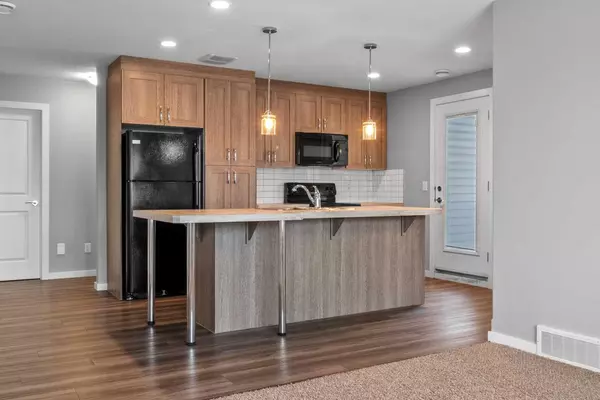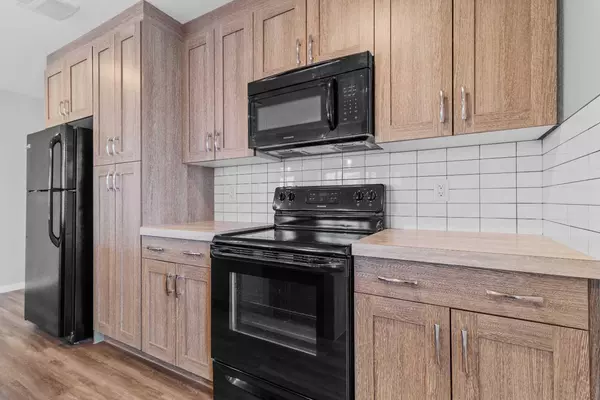
44 Reid CT #200 Sylvan Lake, AB T4S 0L9
2 Beds
1 Bath
865 SqFt
UPDATED:
12/19/2024 09:15 PM
Key Details
Property Type Townhouse
Sub Type Row/Townhouse
Listing Status Active
Purchase Type For Sale
Square Footage 865 sqft
Price per Sqft $264
Subdivision Ryders Ridge
MLS® Listing ID A2183899
Style Townhouse
Bedrooms 2
Full Baths 1
Condo Fees $254
Originating Board Central Alberta
Year Built 2015
Annual Tax Amount $1,615
Tax Year 2024
Property Description
Location
Province AB
County Red Deer County
Zoning R3
Direction W
Rooms
Basement None
Interior
Interior Features Kitchen Island, Open Floorplan, Vinyl Windows
Heating Forced Air
Cooling None
Flooring Carpet, Linoleum
Inclusions Fridge, stove, built in microwave & dishwasher, blinds, washer & dryer
Appliance Dishwasher, Electric Stove, Microwave, Refrigerator, Washer/Dryer
Laundry In Unit, Laundry Room
Exterior
Parking Features Stall
Garage Description Stall
Fence None
Community Features Fishing, Golf, Lake, Park, Playground, Pool, Schools Nearby, Shopping Nearby, Walking/Bike Paths
Amenities Available None
Roof Type Asphalt Shingle
Porch Patio
Total Parking Spaces 1
Building
Lot Description Backs on to Park/Green Space
Foundation Poured Concrete
Architectural Style Townhouse
Level or Stories One
Structure Type Vinyl Siding
Others
HOA Fee Include Common Area Maintenance,Professional Management,Reserve Fund Contributions
Restrictions Pet Restrictions or Board approval Required
Tax ID 92489872
Ownership Private
Pets Allowed Restrictions


