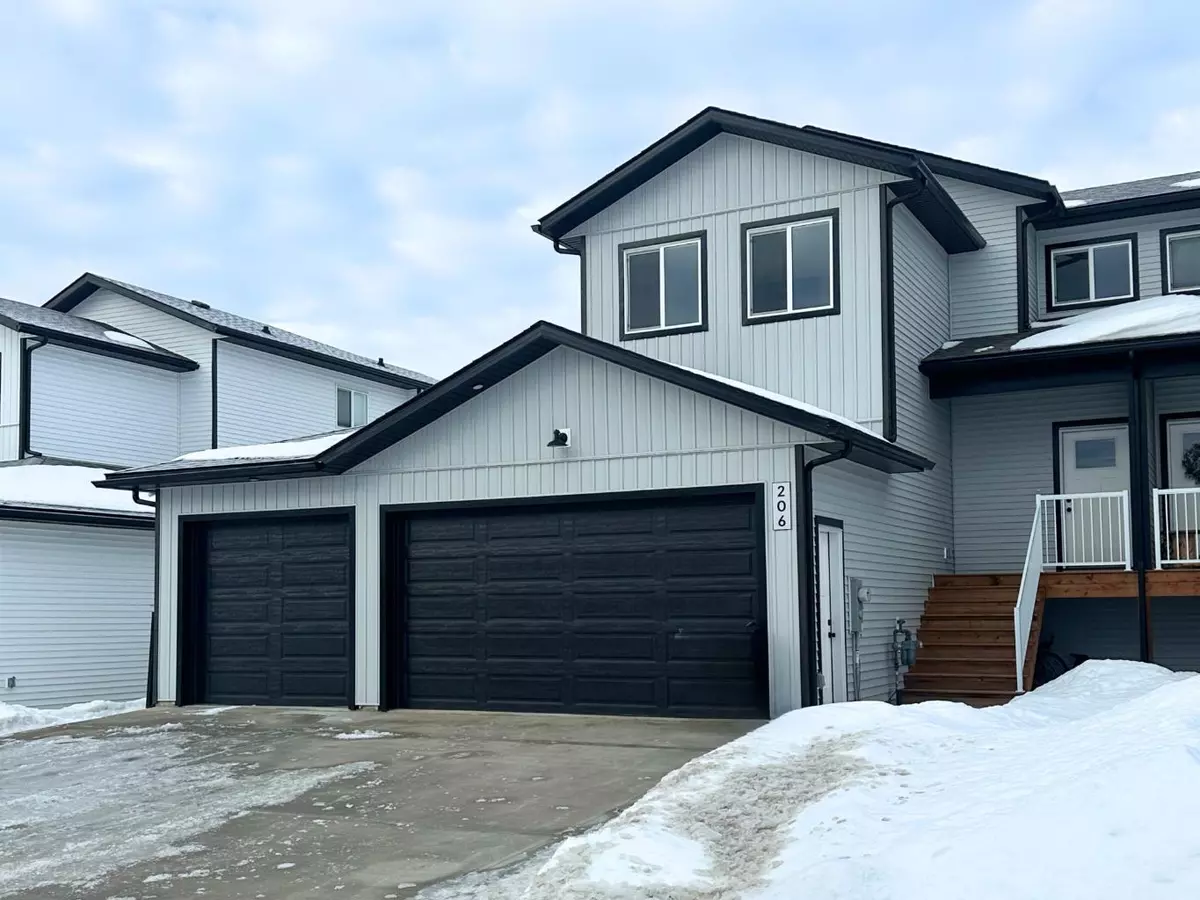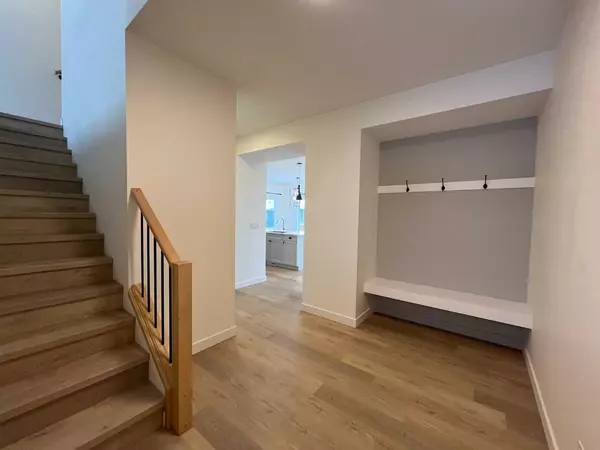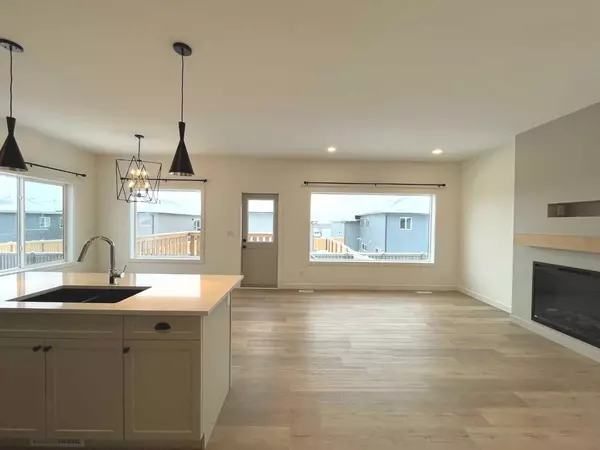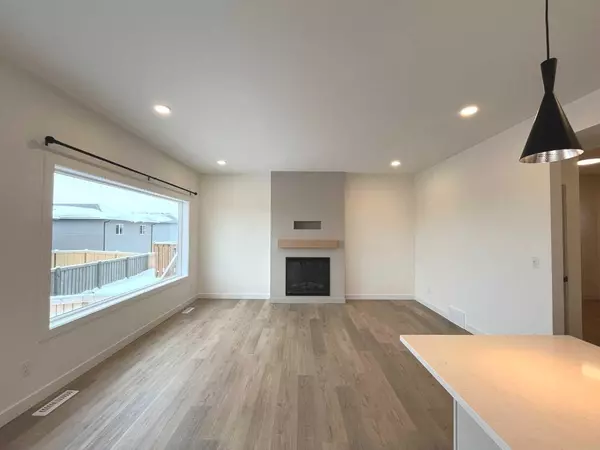
11850 84 AVE #206 Grande Prairie, AB T8W 0M4
3 Beds
3 Baths
1,566 SqFt
UPDATED:
12/16/2024 11:45 PM
Key Details
Property Type Single Family Home
Sub Type Semi Detached (Half Duplex)
Listing Status Active
Purchase Type For Sale
Square Footage 1,566 sqft
Price per Sqft $316
Subdivision Kensington
MLS® Listing ID A2183668
Style 2 Storey,Side by Side
Bedrooms 3
Full Baths 2
Half Baths 1
Condo Fees $175
HOA Fees $175/mo
HOA Y/N 1
Originating Board Grande Prairie
Year Built 2023
Annual Tax Amount $5,205
Tax Year 2024
Lot Size 4,693 Sqft
Acres 0.11
Property Description
Location
Province AB
County Grande Prairie
Zoning DC
Direction S
Rooms
Other Rooms 1
Basement Full, Unfinished
Interior
Interior Features Kitchen Island, Open Floorplan, Pantry, See Remarks, Walk-In Closet(s)
Heating Forced Air
Cooling None
Flooring Vinyl
Fireplaces Number 1
Fireplaces Type Electric
Inclusions Refrigerator, Stove, Dishwasher, Microwave, Washer, Dryer, Garage Door Opener & Controls
Appliance Dishwasher, Dryer, Microwave, Refrigerator, Stove(s), Washer
Laundry Upper Level
Exterior
Parking Features Triple Garage Attached
Garage Spaces 3.0
Garage Description Triple Garage Attached
Fence Fenced
Community Features Playground
Amenities Available Parking, Playground
Roof Type Asphalt Shingle
Porch Deck
Lot Frontage 44.0
Total Parking Spaces 6
Building
Lot Description Landscaped
Foundation Poured Concrete
Architectural Style 2 Storey, Side by Side
Level or Stories Two
Structure Type Vinyl Siding
Others
HOA Fee Include Amenities of HOA/Condo,Common Area Maintenance,Professional Management,Sewer,Trash,Water
Restrictions Architectural Guidelines
Tax ID 91996583
Ownership Private
Pets Allowed Yes






