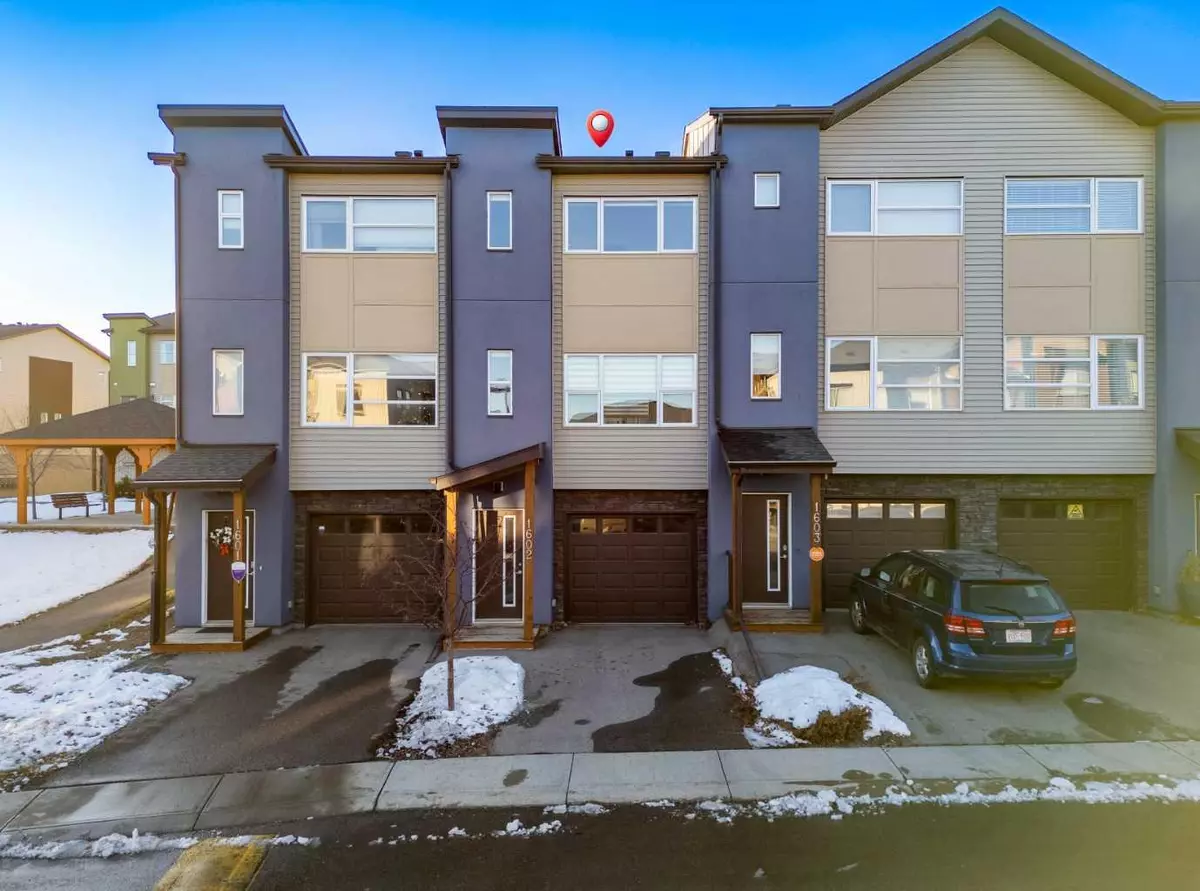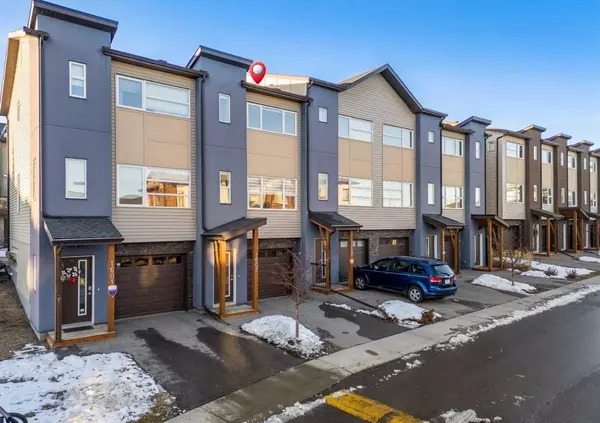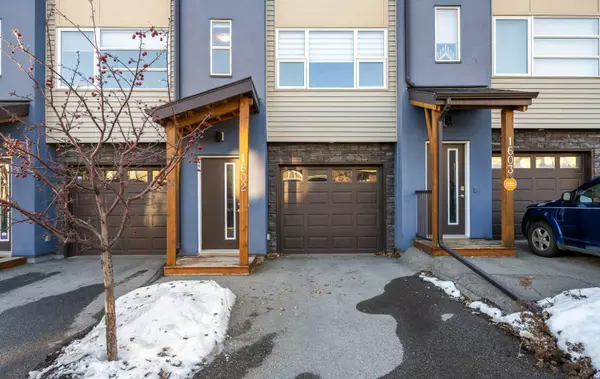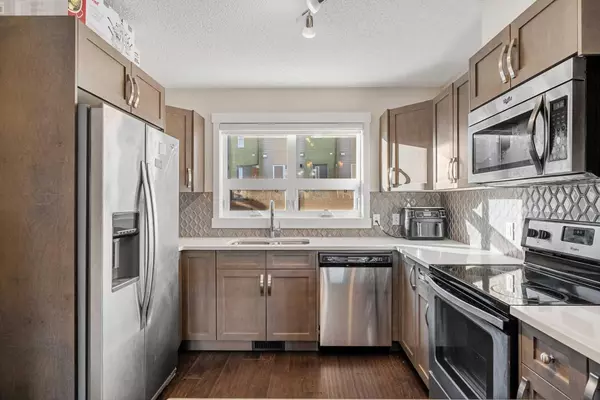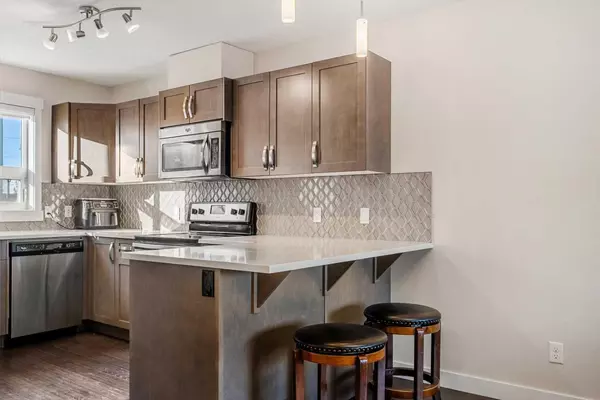
2461 Baysprings Link SW #1602 Airdrie, AB T4B 4C6
2 Beds
3 Baths
989 SqFt
UPDATED:
12/20/2024 08:05 AM
Key Details
Property Type Townhouse
Sub Type Row/Townhouse
Listing Status Active
Purchase Type For Sale
Square Footage 989 sqft
Price per Sqft $363
Subdivision Baysprings
MLS® Listing ID A2183511
Style 3 Storey
Bedrooms 2
Full Baths 2
Half Baths 1
Condo Fees $268
Originating Board Calgary
Year Built 2016
Annual Tax Amount $2,153
Tax Year 2024
Lot Size 1,123 Sqft
Acres 0.03
Property Description
The main floor presents a stunning open-concept design, complemented by elegant hardwood flooring throughout. The contemporary kitchen, with its gleaming quartz countertops and breakfast bar, seamlessly flows into a generous dining area and a bright, inviting living room. A cozy computer nook provides an ideal space for work or relaxation. A well-positioned 2-piece powder room is conveniently located near the kitchen, leading to a balcony that overlooks the serene shared courtyard.
A standout feature of this home is the electric window covering in the living room and bedroom, which will be included with the property.
The entry level greets you with a welcoming foyer and carpeted stairs leading to the main floor. The insulated and drywalled single attached garage offers additional storage space, with a door leading to an outdoor patio that overlooks the courtyard. With ample parking available for two vehicles in the front driveway, this home truly has it all.
Location
Province AB
County Airdrie
Zoning R4
Direction E
Rooms
Other Rooms 1
Basement None
Interior
Interior Features Breakfast Bar, No Animal Home, No Smoking Home, Vinyl Windows
Heating Forced Air
Cooling None
Flooring Carpet, Hardwood
Appliance Dishwasher, Electric Stove, Garage Control(s), Microwave Hood Fan, Refrigerator, Washer/Dryer, Window Coverings
Laundry In Unit, Upper Level
Exterior
Parking Features Off Street, Single Garage Attached
Garage Spaces 1.0
Garage Description Off Street, Single Garage Attached
Fence None
Community Features Golf, Playground, Schools Nearby, Shopping Nearby, Street Lights, Walking/Bike Paths
Amenities Available Visitor Parking
Roof Type Asphalt Shingle
Porch Balcony(s)
Total Parking Spaces 2
Building
Lot Description Rectangular Lot
Foundation Poured Concrete
Architectural Style 3 Storey
Level or Stories Three Or More
Structure Type Stone,Stucco,Vinyl Siding,Wood Frame,Wood Siding
Others
HOA Fee Include Amenities of HOA/Condo,Common Area Maintenance,Insurance,Maintenance Grounds,Professional Management,Reserve Fund Contributions,Snow Removal
Restrictions Pet Restrictions or Board approval Required,Utility Right Of Way
Tax ID 93065888
Ownership Private
Pets Allowed Yes


