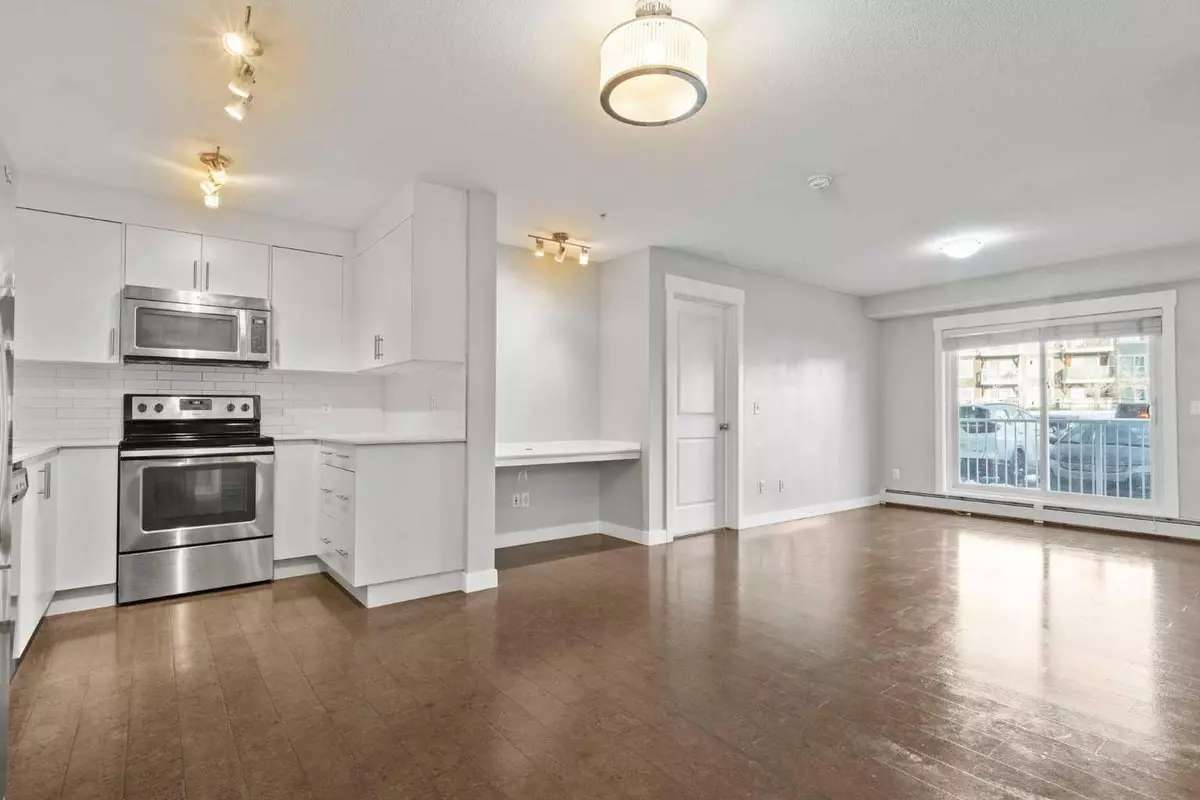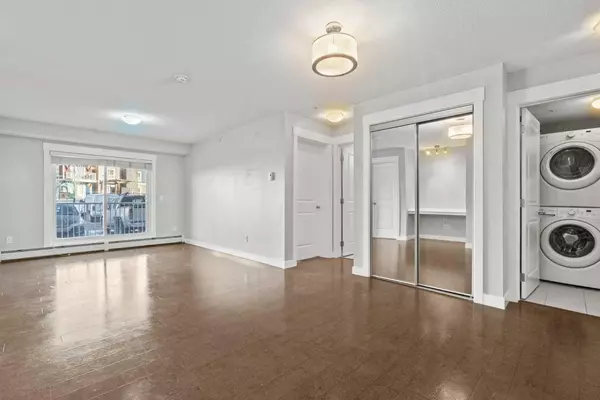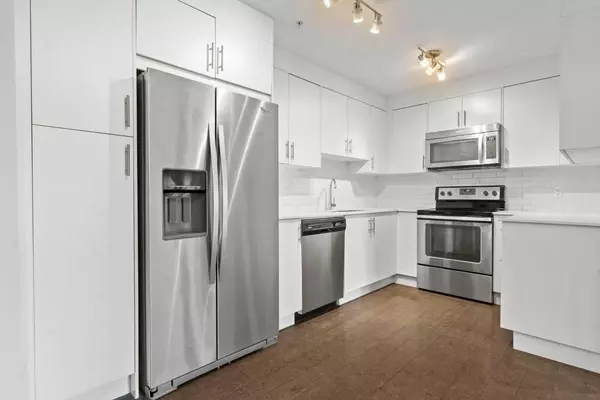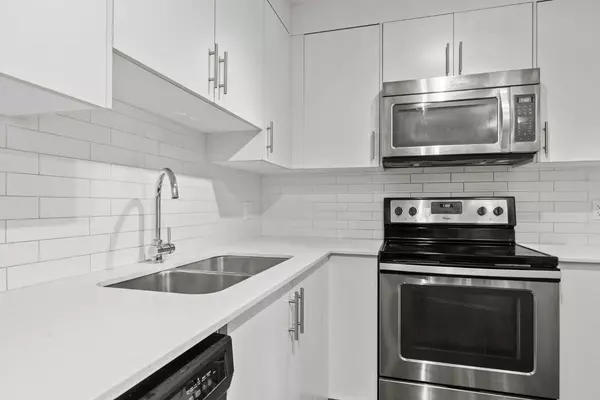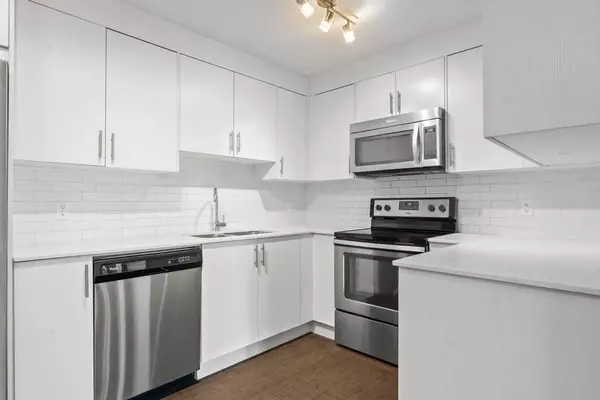
302 Skyview Ranch DR NE #1103 Calgary, AB T3N 0P5
2 Beds
2 Baths
811 SqFt
UPDATED:
12/13/2024 07:50 PM
Key Details
Property Type Condo
Sub Type Apartment
Listing Status Active
Purchase Type For Sale
Square Footage 811 sqft
Price per Sqft $392
Subdivision Skyview Ranch
MLS® Listing ID A2183115
Style Low-Rise(1-4)
Bedrooms 2
Full Baths 2
Condo Fees $426/mo
HOA Fees $84/ann
HOA Y/N 1
Originating Board Calgary
Year Built 2016
Annual Tax Amount $1,566
Tax Year 2024
Property Description
Location
Province AB
County Calgary
Area Cal Zone Ne
Zoning M-1
Direction NE
Rooms
Other Rooms 1
Interior
Interior Features Open Floorplan, Quartz Counters, Vinyl Windows
Heating Baseboard, Natural Gas
Cooling None
Flooring Carpet, Laminate, Tile
Inclusions Window Coverings
Appliance Dishwasher, Dryer, Electric Range, Microwave Hood Fan, Refrigerator, Washer
Laundry In Unit, Main Level
Exterior
Parking Features Stall
Garage Description Stall
Community Features Park, Playground, Schools Nearby, Shopping Nearby, Sidewalks, Street Lights
Amenities Available Elevator(s), Visitor Parking
Porch Patio
Exposure NE
Total Parking Spaces 1
Building
Story 4
Architectural Style Low-Rise(1-4)
Level or Stories Single Level Unit
Structure Type Vinyl Siding,Wood Frame
Others
HOA Fee Include Common Area Maintenance,Gas,Heat,Insurance,Maintenance Grounds,Professional Management,Reserve Fund Contributions,Sewer,Snow Removal,Trash,Water
Restrictions Board Approval,Pet Restrictions or Board approval Required
Tax ID 95017905
Ownership Private
Pets Allowed Restrictions


