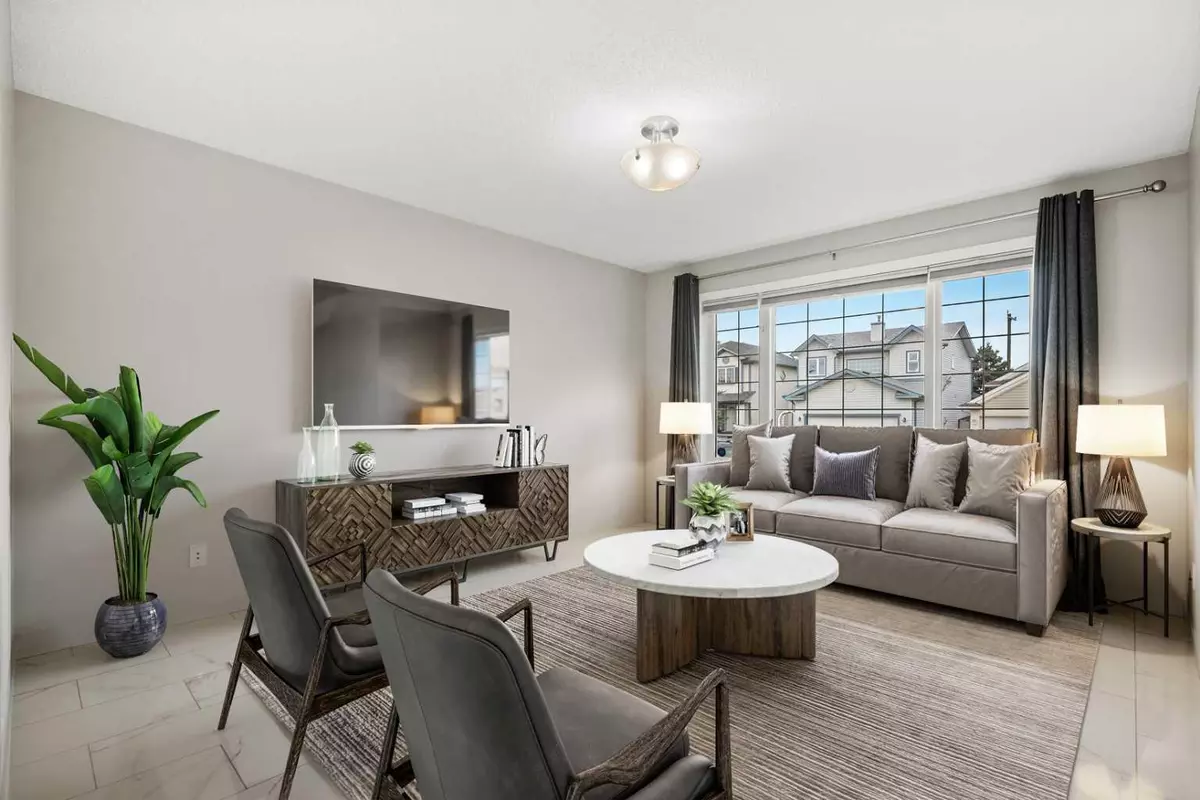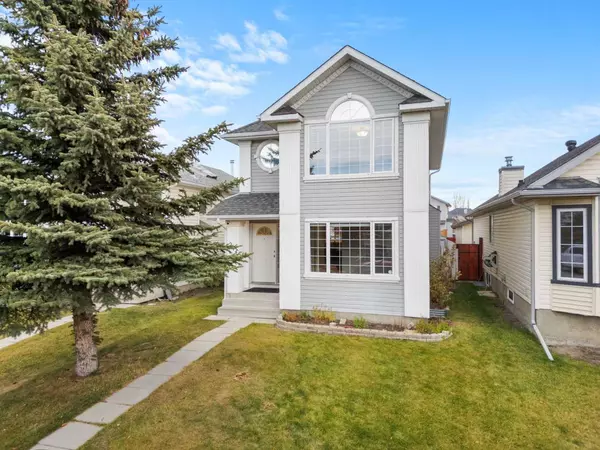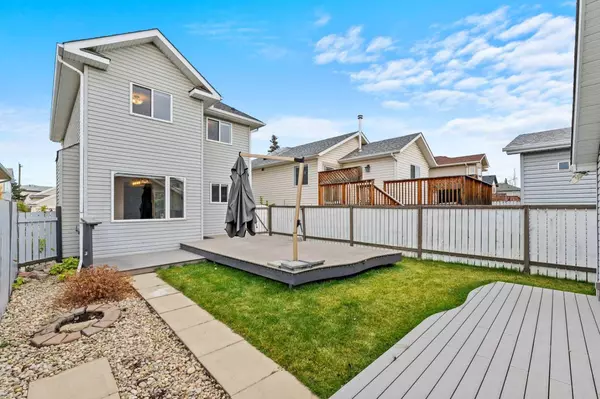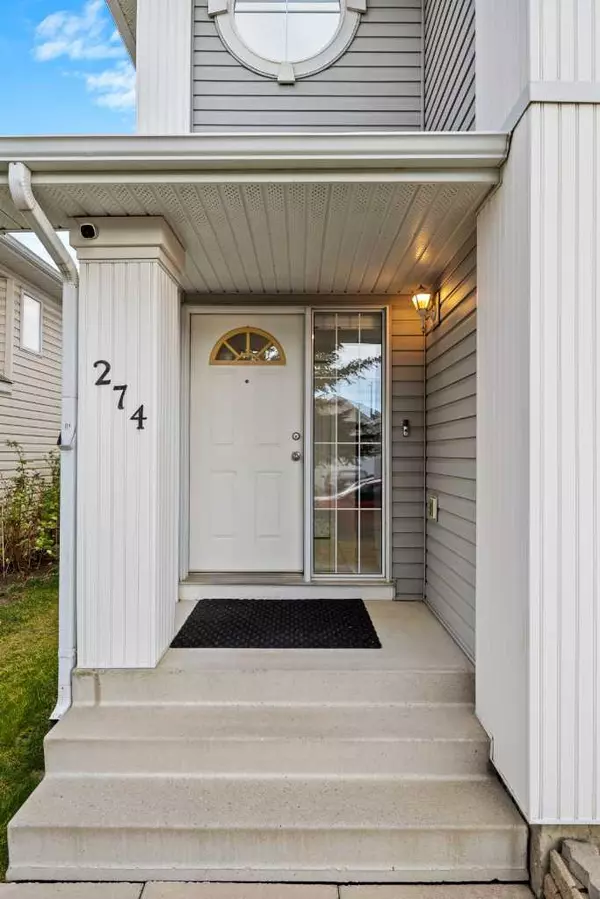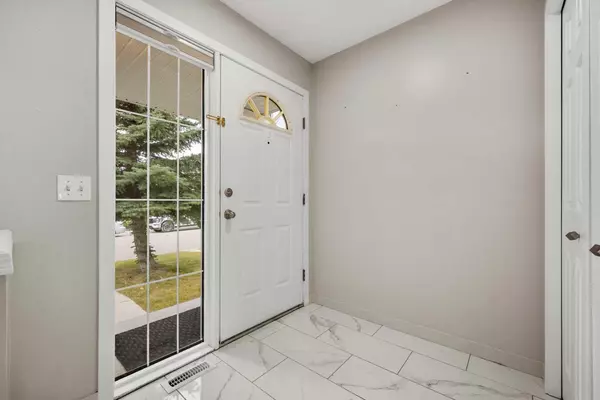
274 Covewood PARK NE Calgary, AB T3K 4V7
3 Beds
3 Baths
1,304 SqFt
UPDATED:
12/21/2024 11:35 PM
Key Details
Property Type Single Family Home
Sub Type Detached
Listing Status Active
Purchase Type For Sale
Square Footage 1,304 sqft
Price per Sqft $429
Subdivision Coventry Hills
MLS® Listing ID A2182338
Style 2 Storey
Bedrooms 3
Full Baths 2
Half Baths 1
Originating Board Calgary
Year Built 1998
Annual Tax Amount $3,071
Tax Year 2024
Lot Size 3,143 Sqft
Acres 0.07
Property Description
Upon entering, you'll immediately notice the bright and open layout. The main level is adorned with modern white tile floors, creating a spacious feel throughout. The large living room is bathed in natural light from a big window, giving the space a warm and welcoming atmosphere.
The heart of the home is the kitchen, featuring brand new laminate countertops, refinished gel-stained cabinets, and newer appliances, including a refrigerator, dishwasher, and a hood fan over the electric stove. A central island provides additional counter space, while the adjacent dining area, with its large window, overlooks the backyard and brings in more light.
Step outside to a spacious deck—perfect for summer barbecues and outdoor entertaining. The backyard also offers easy access to the insulated double garage, ensuring year-round usability.
Upstairs, you'll find three well-sized bedrooms, each with its unique style. The first bedroom features dark brown vinyl flooring, while the second boasts stylish grey vinyl flooring. A roomy 4-piece bathroom is conveniently located upstairs, providing ample cabinet space for storage.
The primary bedroom is generously sized and filled with natural light from a large window. It includes a 4-piece ensuite with laminate countertops and additional storage.
The partially finished basement is full of potential. With tile flooring and some cabinetry already in place, it's ready for you to customize into a cozy entertainment space, a home office, or extra storage—whatever suits your needs.
Located minutes from Deerfoot Trail, commuting to downtown Calgary is a breeze. The community offers plenty of amenities, including shops, restaurants, the Cardel Centre, libraries, and public transit. Plus, with the Calgary International Airport nearby, travel is a simple and stress-free experience.
Don't miss the chance to own this charming home in a lively, well-connected community. Schedule a visit today!
Location
Province AB
County Calgary
Area Cal Zone N
Zoning R-G
Direction W
Rooms
Other Rooms 1
Basement Full, Partially Finished
Interior
Interior Features Laminate Counters, Quartz Counters
Heating Forced Air
Cooling None
Flooring Linoleum, Tile, Vinyl Plank
Inclusions Umbrella in Backpack, Extra Basement Tile
Appliance Dishwasher, Dryer, Electric Stove, Garage Control(s), Range Hood, Refrigerator, Washer, Window Coverings
Laundry In Basement
Exterior
Parking Features Double Garage Detached
Garage Spaces 2.0
Garage Description Double Garage Detached
Fence Fenced
Community Features Clubhouse, Park, Playground, Schools Nearby, Shopping Nearby, Sidewalks, Street Lights, Tennis Court(s), Walking/Bike Paths
Roof Type Asphalt Shingle
Porch Deck
Lot Frontage 28.22
Total Parking Spaces 2
Building
Lot Description Back Lane, Landscaped
Foundation Poured Concrete
Architectural Style 2 Storey
Level or Stories Two
Structure Type Vinyl Siding
Others
Restrictions None Known
Tax ID 95415402
Ownership Private


