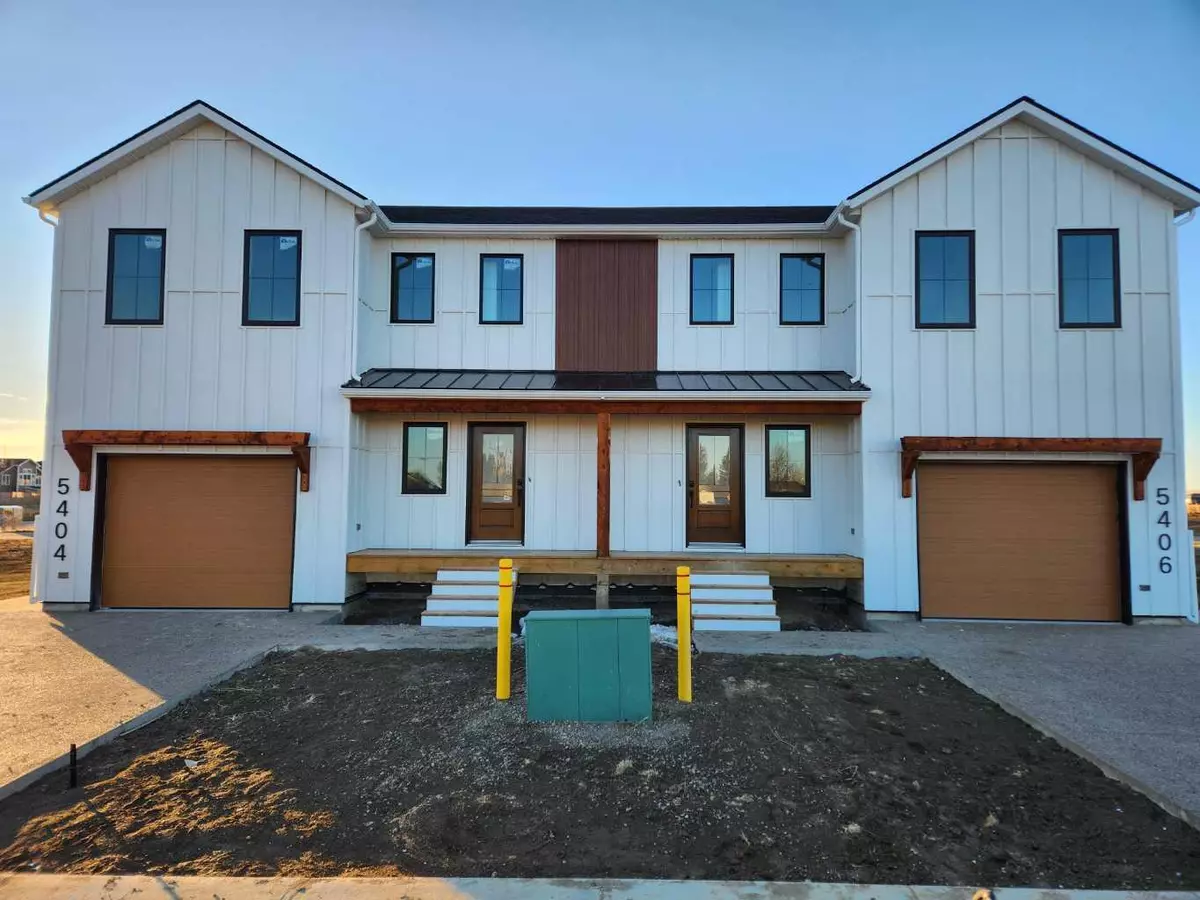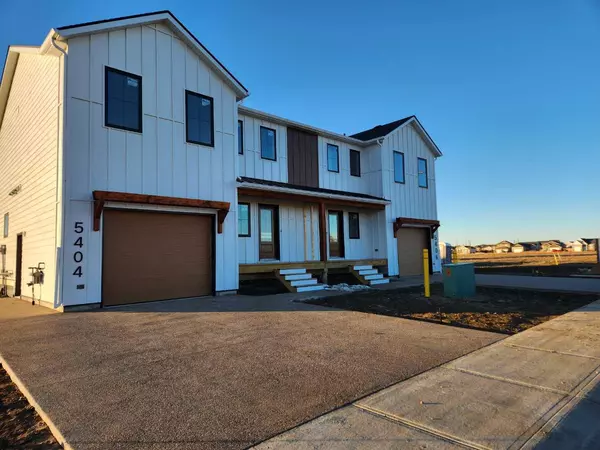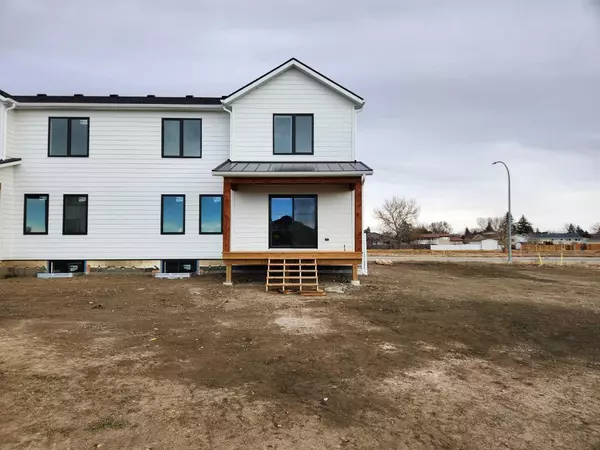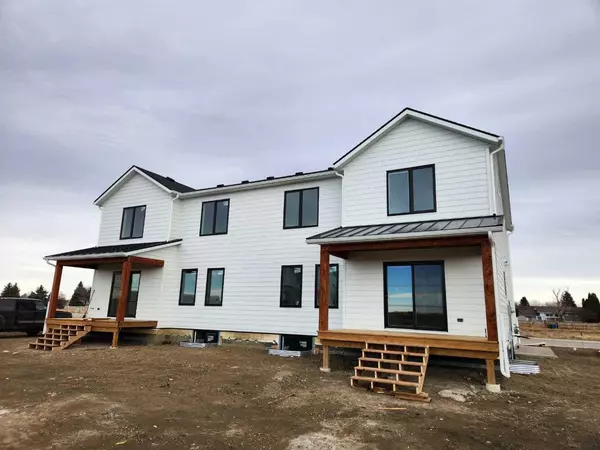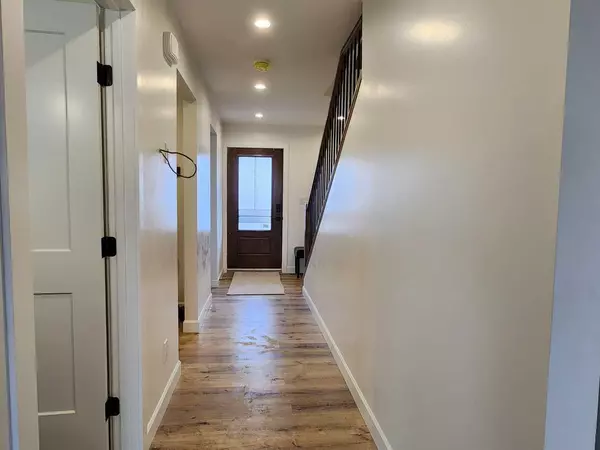
5404 44 A ST Taber, AB T1G 0G1
3 Beds
3 Baths
1,977 SqFt
UPDATED:
12/14/2024 08:40 PM
Key Details
Property Type Single Family Home
Sub Type Semi Detached (Half Duplex)
Listing Status Active
Purchase Type For Sale
Square Footage 1,977 sqft
Price per Sqft $223
MLS® Listing ID A2182919
Style 2 Storey,Side by Side
Bedrooms 3
Full Baths 2
Half Baths 1
Originating Board Lethbridge and District
Year Built 2024
Tax Year 2024
Lot Size 4,680 Sqft
Acres 0.11
Property Description
Location
Province AB
County Taber, M.d. Of
Zoning Res
Direction E
Rooms
Other Rooms 1
Basement Full, Unfinished
Interior
Interior Features See Remarks
Heating Central
Cooling None, Rough-In
Flooring Carpet, Vinyl
Fireplaces Number 1
Fireplaces Type Electric
Appliance Dishwasher, Electric Range, Microwave Hood Fan, Refrigerator
Laundry Laundry Room, Upper Level
Exterior
Parking Features Single Garage Attached
Garage Spaces 1.0
Garage Description Single Garage Attached
Fence None
Community Features Other
Roof Type Asphalt Shingle
Porch Deck, Front Porch
Lot Frontage 40.0
Total Parking Spaces 3
Building
Lot Description Back Lane, Back Yard, Level
Foundation ICF Block
Architectural Style 2 Storey, Side by Side
Level or Stories Two
Structure Type Concrete,Wood Frame
New Construction Yes
Others
Restrictions None Known
Ownership Private


