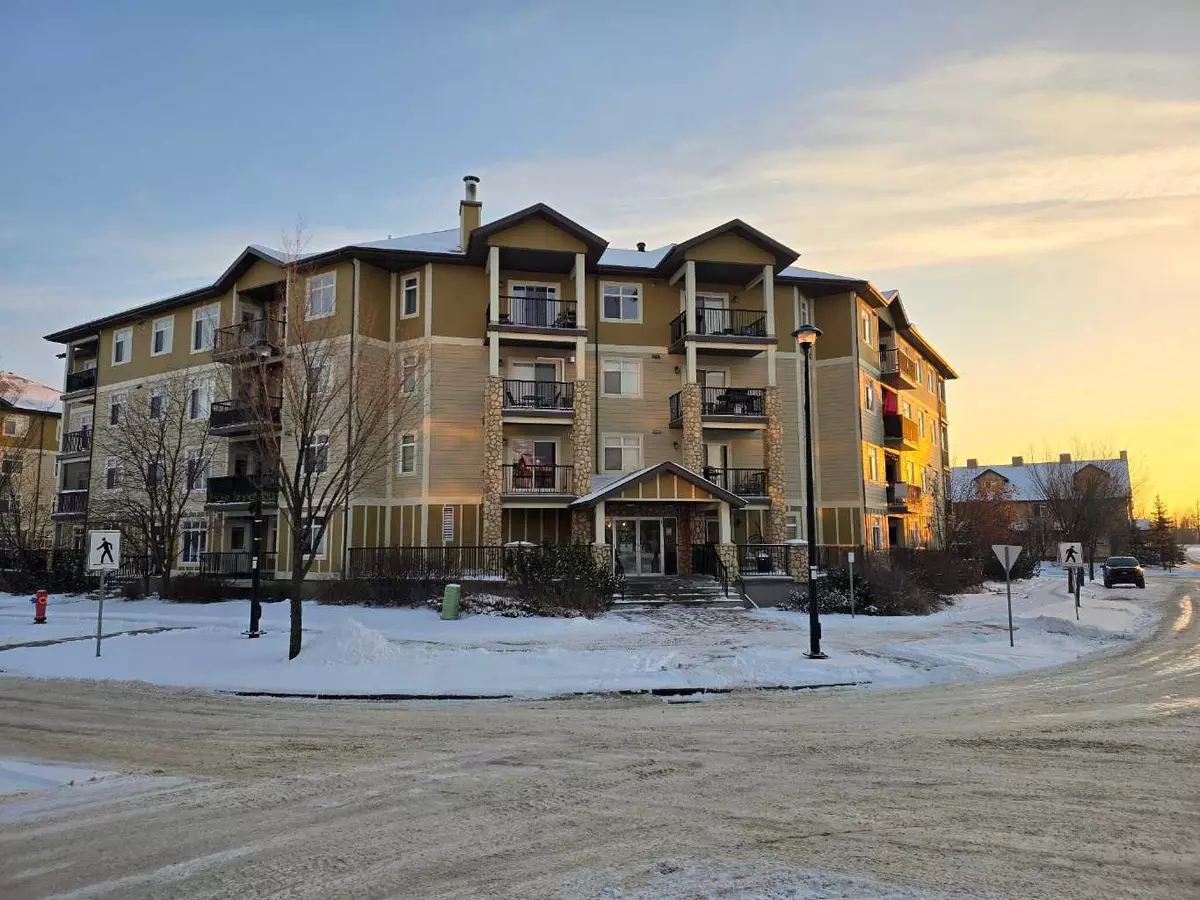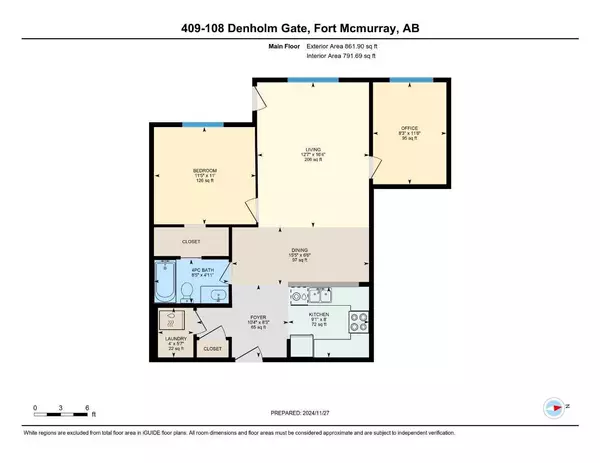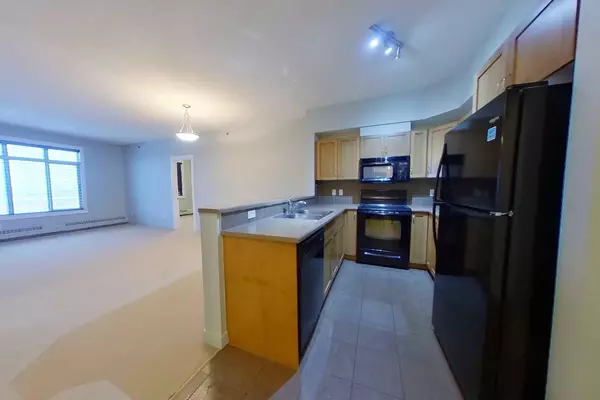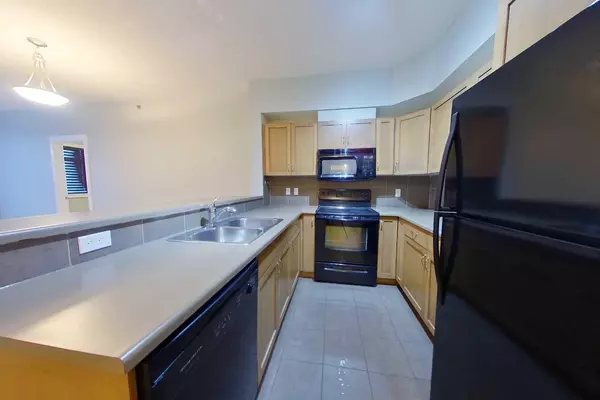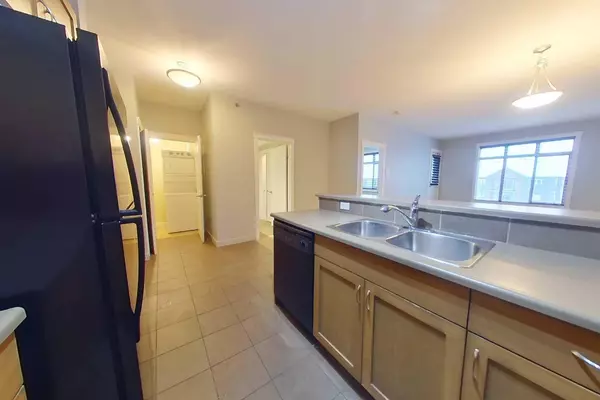
108 Denholm Gate #409 Fort Mcmurray, AB T9H 0B3
1 Bed
1 Bath
791 SqFt
UPDATED:
12/09/2024 04:15 PM
Key Details
Property Type Condo
Sub Type Apartment
Listing Status Active
Purchase Type For Sale
Square Footage 791 sqft
Price per Sqft $145
Subdivision Downtown
MLS® Listing ID A2181041
Style Apartment
Bedrooms 1
Full Baths 1
Condo Fees $537/mo
Originating Board Fort McMurray
Year Built 2007
Annual Tax Amount $492
Tax Year 2024
Property Description
Ready for an easy, stress-free lifestyle? This 1-bedroom plus den condo is your perfect downtown hideaway. Located on the top floor, it comes with tall ceilings that make the space feel airy and bright. The covered balcony is the cherry on top – a great spot for morning coffee or evening chill sessions.
Whether you’re a busy commuter, a student at Keyano College, or an investor looking for the perfect property, this location can’t be beat. You can walk to shops, restaurants, and everything downtown has to offer. Plus, the underground parking means no more scraping your car in the winter – just hop in and go.
The den offers extra space for a home office, hobby zone, or even a guest room when friends come to visit. In-suite laundry? Yes, it’s here! No more running to the laundromat.
This large unit is move-in ready and perfect for a "lock up and go" lifestyle. Need to travel or work out of town? Just close the door and know everything’s safe and sound.
Check out the detailed floor plans where you can see every sink and shower in the home and 360 tour. Are you ready to say yes to this address? Property to be sold as is where is. $537.60 for condo fees monthly.
Location
Province AB
County Wood Buffalo
Area Fm Se
Zoning LBLR4
Direction NW
Rooms
Other Rooms 1
Interior
Interior Features Vaulted Ceiling(s), Vinyl Windows, Walk-In Closet(s)
Heating Baseboard
Cooling None
Flooring Carpet, Linoleum
Inclusions no chattels as is where is on possession
Appliance None
Laundry In Unit
Exterior
Parking Features Underground
Garage Spaces 1.0
Garage Description Underground
Community Features Park, Playground, Shopping Nearby
Amenities Available Elevator(s)
Roof Type Asphalt
Porch Balcony(s)
Exposure NW
Total Parking Spaces 1
Building
Story 4
Architectural Style Apartment
Level or Stories Single Level Unit
Structure Type Vinyl Siding,Wood Frame
Others
HOA Fee Include Heat,Professional Management,Reserve Fund Contributions,Sewer,Snow Removal,Trash,Water
Restrictions Pet Restrictions or Board approval Required
Tax ID 91956237
Ownership Bank/Financial Institution Owned
Pets Allowed Restrictions


