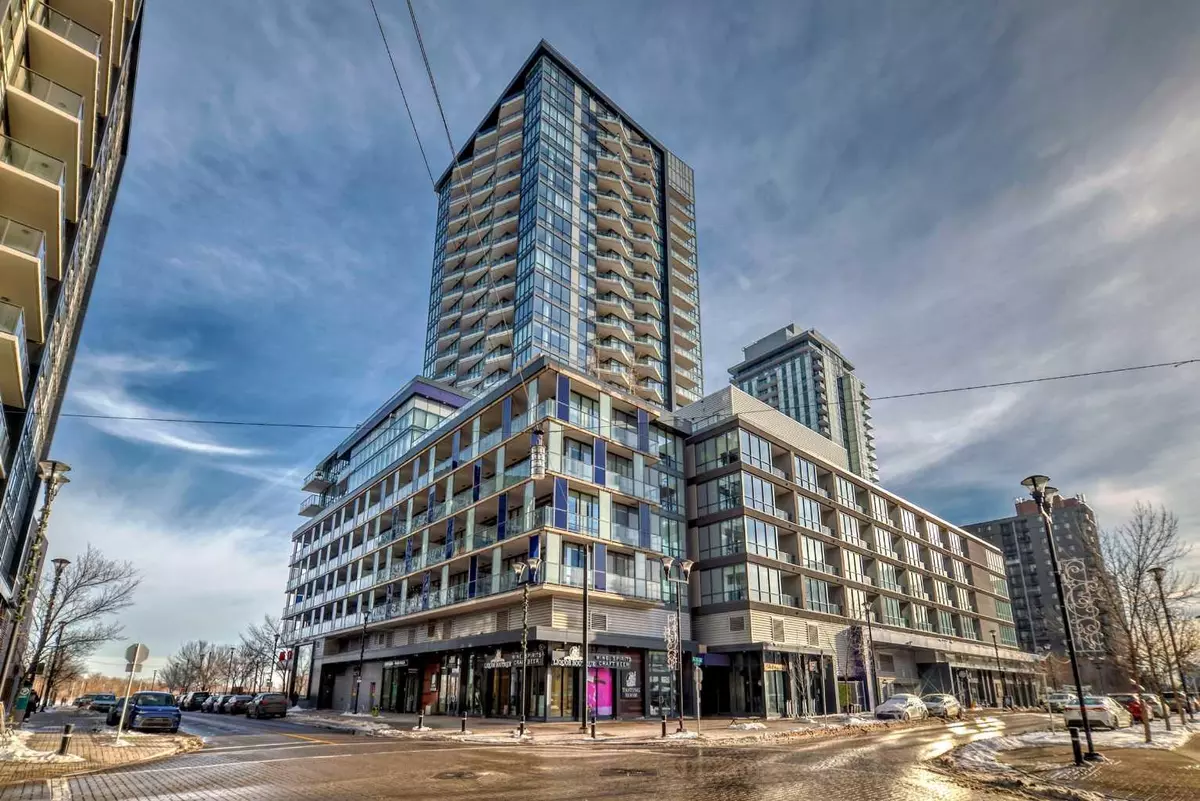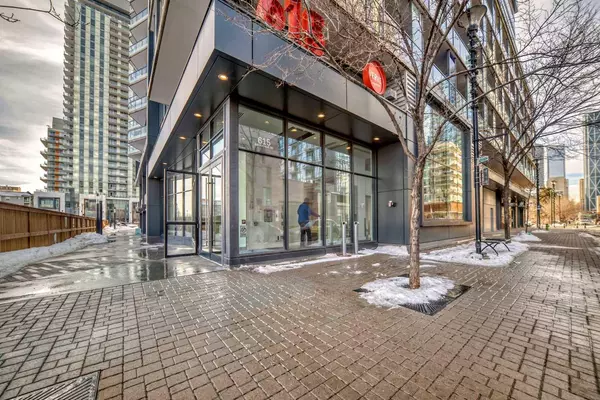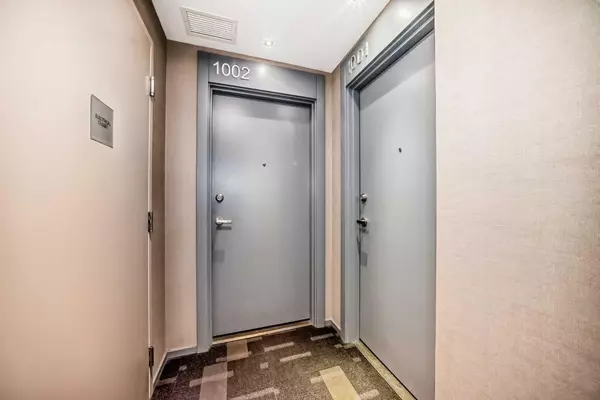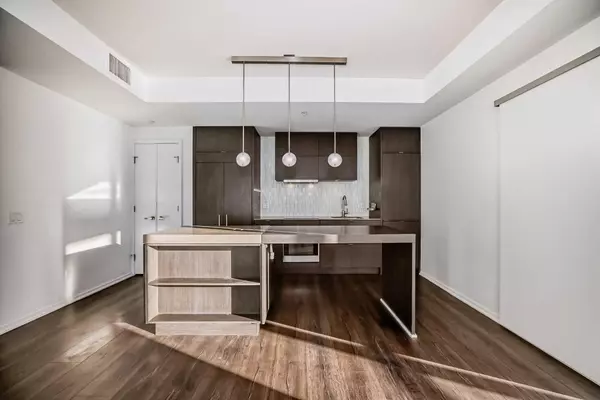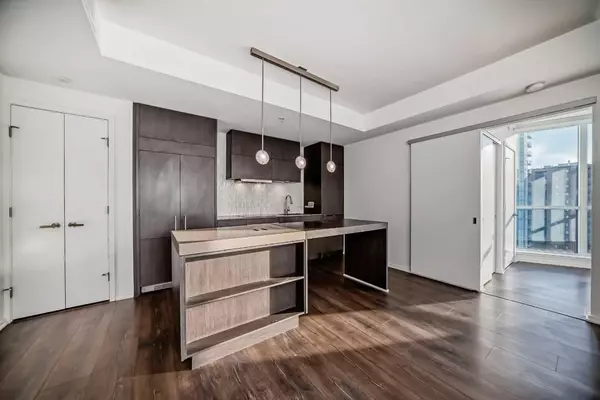
615 6 AVE SE #1002 Calgary, AB T2G 1S2
2 Beds
2 Baths
704 SqFt
UPDATED:
12/08/2024 02:05 PM
Key Details
Property Type Condo
Sub Type Apartment
Listing Status Active
Purchase Type For Sale
Square Footage 704 sqft
Price per Sqft $667
Subdivision Downtown East Village
MLS® Listing ID A2181986
Style High-Rise (5+)
Bedrooms 2
Full Baths 2
Condo Fees $563/mo
Originating Board Calgary
Year Built 2019
Annual Tax Amount $2,454
Tax Year 2024
Property Description
The open-concept design is sleek and contemporary, featuring elegant quartz countertops, European-style cabinetry, and luxurious finishes throughout. Floor-to-ceiling windows flood the living space with natural light and showcase breathtaking south-facing views of the city skyline from your private balcony — the perfect spot to unwind or entertain guests.
Beyond the stylish interior, the Verve building provides an array of premium amenities designed to enhance your lifestyle. Stay active and energized in the state-of-the-art fitness center, or relax on one of the two beautifully landscaped terraces equipped with outdoor grills. For added convenience, the building offers guest suites for visitors, a titled, heated underground parking stall, and an additional storage locker.
Situated just steps from the Bow River pathways, you’ll have easy access to Calgary’s iconic outdoor spaces, along with trendy cafes, eclectic shops, and lush parks. Whether you’re exploring the dynamic East Village or enjoying a quiet evening at home, this property truly offers the best of both worlds — modern comfort and urban convenience.
Don't miss out on this incredible opportunity to call this remarkable space your home. Contact me today to schedule a viewing — you won’t want to let this one slip by!
Location
Province AB
County Calgary
Area Cal Zone Cc
Zoning CC-EPR
Direction E
Interior
Interior Features High Ceilings, Kitchen Island, No Animal Home, No Smoking Home, Quartz Counters
Heating Fan Coil
Cooling Central Air
Flooring Laminate, Tile
Appliance Electric Cooktop, Garage Control(s), Microwave, Range Hood, Refrigerator, Washer/Dryer Stacked, Window Coverings
Laundry In Unit
Exterior
Parking Features Underground
Garage Description Underground
Community Features Fishing, Park, Playground, Schools Nearby, Shopping Nearby, Sidewalks, Street Lights, Walking/Bike Paths
Amenities Available Elevator(s), Fitness Center, Guest Suite, Parking, Party Room, Recreation Facilities, Recreation Room, Roof Deck, Storage, Visitor Parking
Roof Type Tar/Gravel
Porch Rooftop Patio, See Remarks
Exposure S,W
Total Parking Spaces 1
Building
Story 25
Architectural Style High-Rise (5+)
Level or Stories Single Level Unit
Structure Type Concrete
Others
HOA Fee Include Heat,Insurance,Parking,Professional Management,Reserve Fund Contributions,Sewer,Trash,Water
Restrictions Pet Restrictions or Board approval Required
Tax ID 95488484
Ownership Private
Pets Allowed Restrictions, Yes


