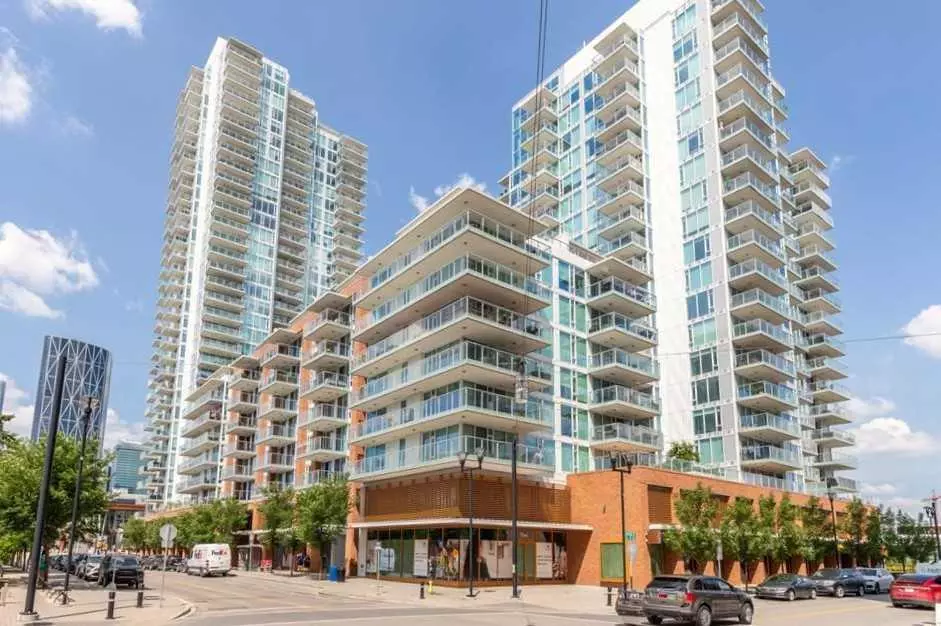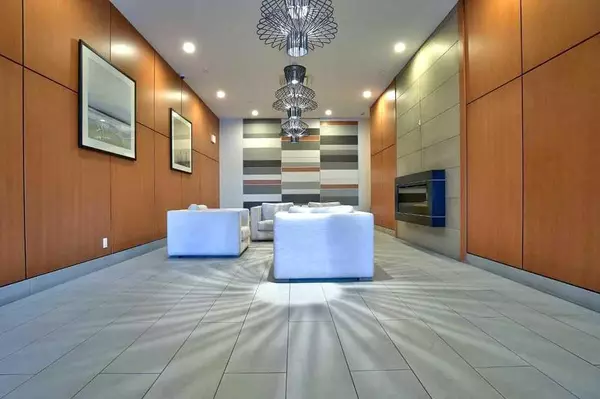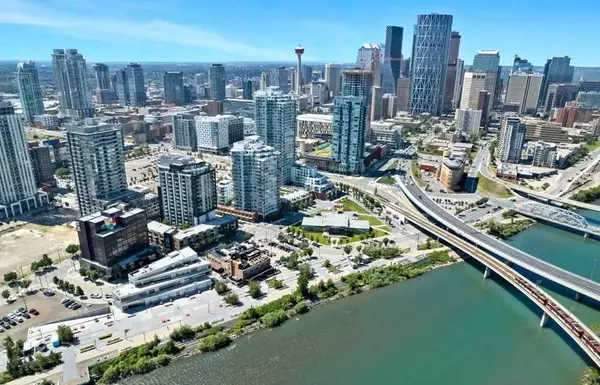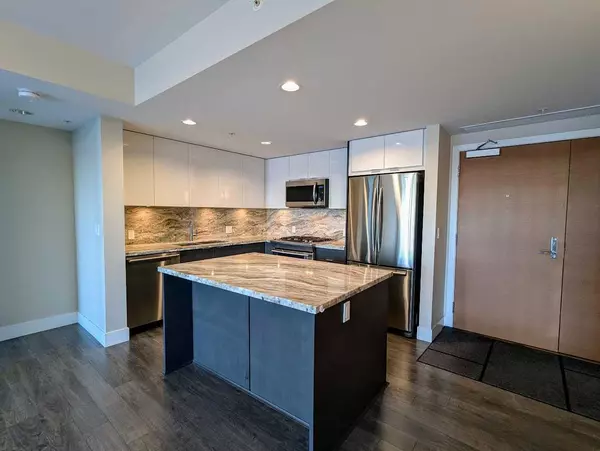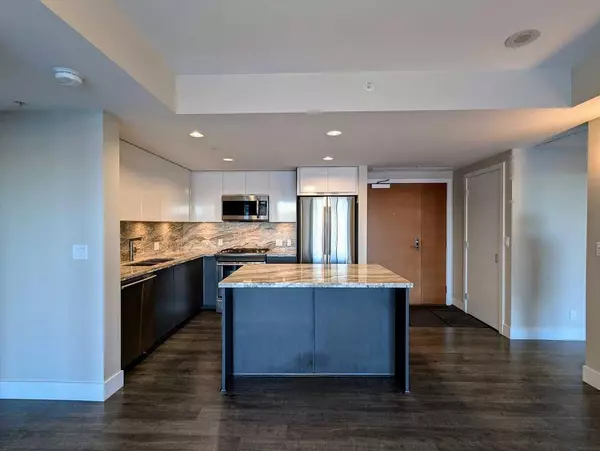
560 6 AVE SE #509 Calgary, AB T2G1K7
2 Beds
2 Baths
875 SqFt
UPDATED:
12/06/2024 06:45 PM
Key Details
Property Type Condo
Sub Type Apartment
Listing Status Active
Purchase Type For Sale
Square Footage 875 sqft
Price per Sqft $514
Subdivision Downtown East Village
MLS® Listing ID A2182086
Style Apartment
Bedrooms 2
Full Baths 2
Condo Fees $764/mo
Originating Board Calgary
Year Built 2015
Annual Tax Amount $3,019
Tax Year 2024
Property Description
This spacious 5th-floor condo features a bright, open layout. The chef-inspired kitchen is equipped with a large gas stove, granite countertops, and a generous kitchen island, making it ideal for cooking and hosting gatherings. The living room is welcoming and offers plenty of room to relax. It leads out to a large patio, where you can take in scenic views of the Bow River and the tranquil courtyard below.
The primary bedroom offers a comfortable retreat with a walk-through closet and a luxurious 5-piece ensuite bathroom with heated floors. The second bedroom is located on the other side of the condo, providing extra space and convenience for your guests or family. The second bathroom with a heated floor has a modern shower that comes with Glass & contemporary tiles. The unit also includes 1 underground heated parking and 1 storage locker, ensuring added ease and functionality.
The Evolution building also offers a range of fantastic amenities, such as two fitness centers, a sauna, a steam room, and a 24-hour concierge service—providing everything you need to stay active, relaxed, and well taken care of. Walking distance to Superstore, New Library, downtown core & C-train station!
With its exceptional location, spacious design, and amazing amenities, this condo is a fantastic choice for city living. Don’t miss out—book your viewing today!
Location
Province AB
County Calgary
Area Cal Zone Cc
Zoning CC-EMU
Direction S
Rooms
Other Rooms 1
Interior
Interior Features Granite Counters, Kitchen Island, No Animal Home, No Smoking Home, Soaking Tub, Storage, Walk-In Closet(s)
Heating Central, Forced Air
Cooling Central Air
Flooring Carpet, Ceramic Tile
Appliance Dishwasher, Dryer, Gas Stove, Microwave Hood Fan, Refrigerator, Washer, Window Coverings
Laundry In Unit
Exterior
Parking Features Underground
Garage Description Underground
Community Features Park, Playground, Schools Nearby, Shopping Nearby, Sidewalks, Street Lights, Walking/Bike Paths
Amenities Available Fitness Center, Party Room, Recreation Room, Sauna, Secured Parking, Storage, Trash
Porch Balcony(s)
Exposure N
Total Parking Spaces 1
Building
Story 7
Architectural Style Apartment
Level or Stories Single Level Unit
Structure Type Concrete
Others
HOA Fee Include Common Area Maintenance,Gas,Heat,Insurance,Maintenance Grounds,Parking,Professional Management,Reserve Fund Contributions,Residential Manager,Security
Restrictions Board Approval,Pets Allowed
Tax ID 95446505
Ownership Private
Pets Allowed Restrictions, Yes


