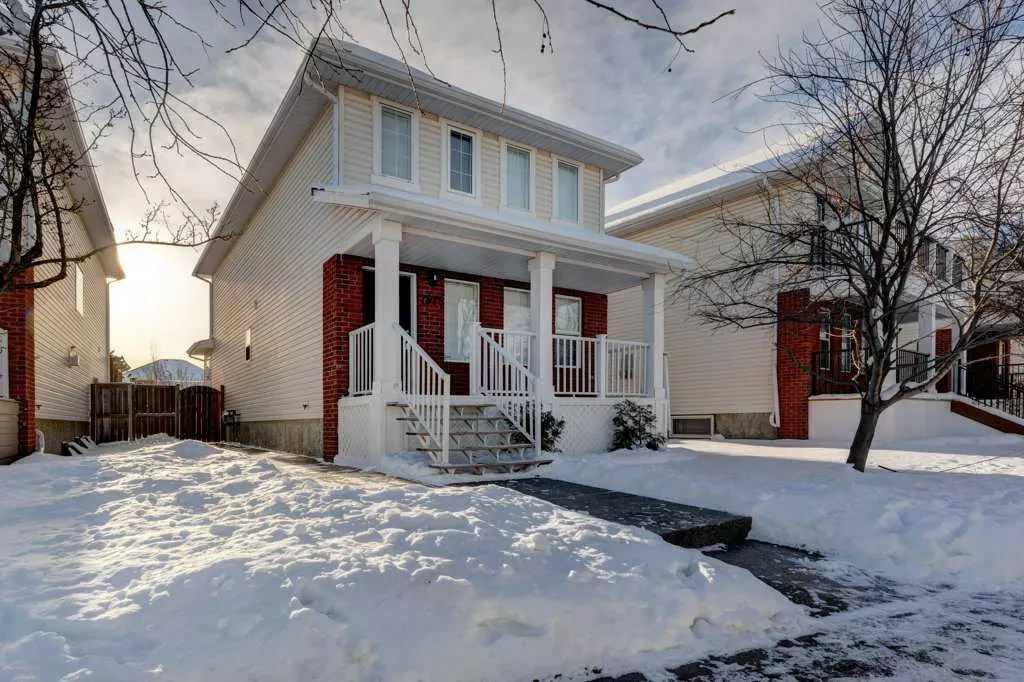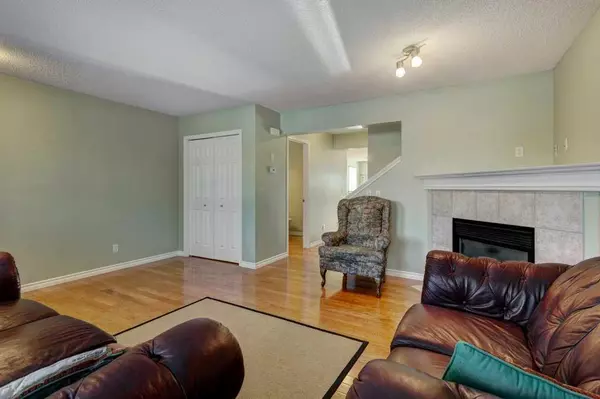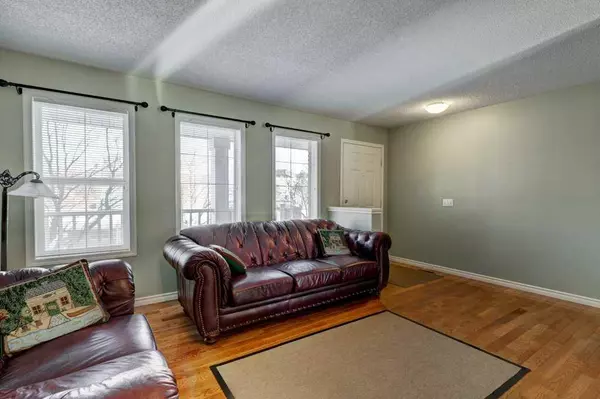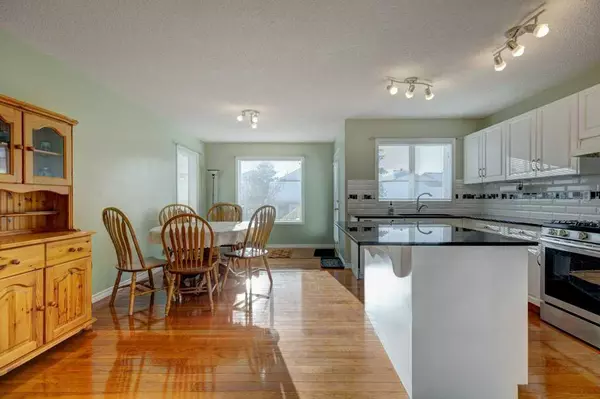
7975 Wentworth DR SW Calgary, AB T3H 4P3
4 Beds
4 Baths
1,516 SqFt
UPDATED:
12/13/2024 11:50 PM
Key Details
Property Type Single Family Home
Sub Type Detached
Listing Status Active
Purchase Type For Sale
Square Footage 1,516 sqft
Price per Sqft $481
Subdivision West Springs
MLS® Listing ID A2182000
Style 2 Storey
Bedrooms 4
Full Baths 3
Half Baths 1
HOA Fees $125/ann
HOA Y/N 1
Originating Board Calgary
Year Built 2001
Annual Tax Amount $3,917
Tax Year 2024
Lot Size 3,745 Sqft
Acres 0.09
Property Description
Step inside to discover a thoughtfully designed main floor that features a cozy living room with a corner gas fireplace, perfect for unwinding with family and friends. The bright and sunny kitchen comes complete with a central island, granite countertops, a walk-in pantry, and a dining nook, overlooking the expansive southwest-facing backyard. This level is designed for both comfort and practicality, making it ideal for family life.
Upstairs, you’ll find a spacious master suite boasting two closets – a walk-in with a window & a second wall closet – along with a luxurious 4-piece ensuite. Two additional bedrooms, another full bathroom complete this level, offering plenty of space for your family. The partially finished basement includes a fourth bedroom, a completed 4-piece bath, two large windows and a great layout for future development.
Recent upgrades include Red Oak Hardwood flooring throughout, Granite counters in the kitchen and bathrooms, Central Air Conditioning for year-round comfort. Outdoors, enjoy a stamped concrete patio and sidewalks, a private front porch with new metal railing, and a double detached garage. The roof shingles were also replaced in 2017, ensuring peace of mind for years to come.
Don’t miss this rare opportunity to own a gorgeous home. With its prime location, smart layout, and stunning features, this property is a must-see. Book your private showing today and make this dream home your reality!
Location
Province AB
County Calgary
Area Cal Zone W
Zoning R-G
Direction NE
Rooms
Other Rooms 1
Basement Full, Partially Finished
Interior
Interior Features Ceiling Fan(s), Central Vacuum, Kitchen Island, No Animal Home, No Smoking Home
Heating Central
Cooling Central Air
Flooring Carpet, Ceramic Tile, Hardwood
Fireplaces Number 1
Fireplaces Type Gas, Living Room, Mantle
Inclusions Freezer in basement
Appliance Central Air Conditioner, Dishwasher, Gas Dryer, Gas Stove, Microwave, Range Hood, Refrigerator, Washer, Window Coverings
Laundry In Basement
Exterior
Parking Features Double Garage Detached
Garage Spaces 2.0
Garage Description Double Garage Detached
Fence Fenced
Community Features Playground, Schools Nearby, Shopping Nearby, Sidewalks, Street Lights
Amenities Available Other
Roof Type Asphalt Shingle
Porch Deck, Front Porch, Patio
Lot Frontage 41.01
Total Parking Spaces 2
Building
Lot Description Back Lane, Landscaped
Foundation Poured Concrete
Architectural Style 2 Storey
Level or Stories Two
Structure Type Brick,Vinyl Siding
Others
Restrictions Restrictive Covenant
Tax ID 95015327
Ownership Private






