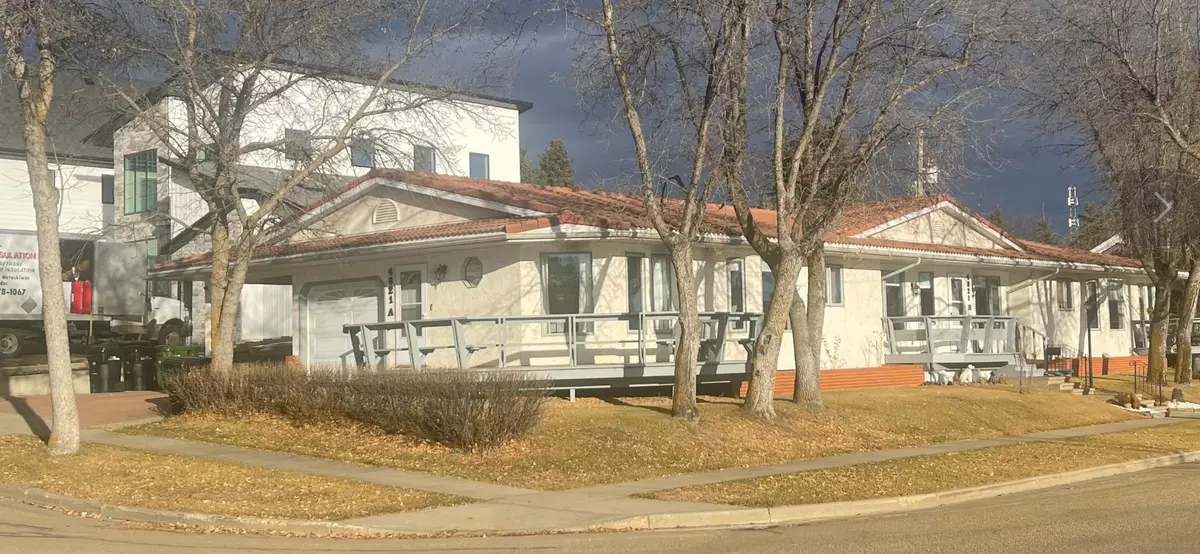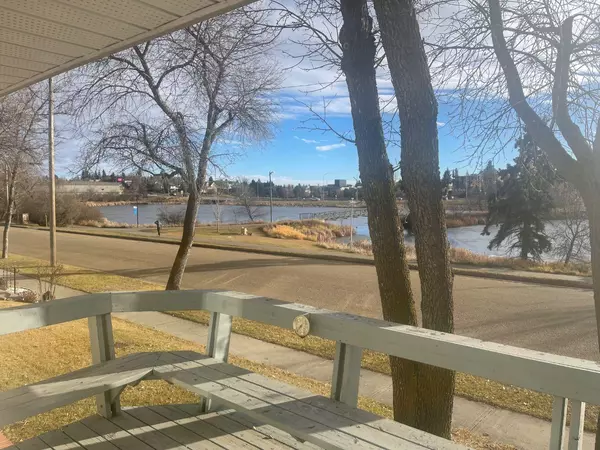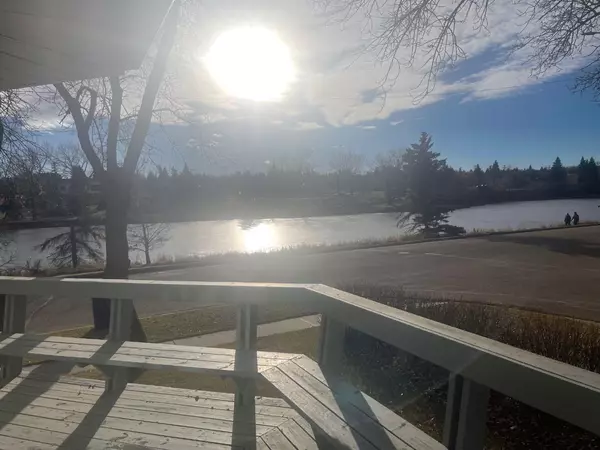4821 54 ST #A Camrose, AB T4V 2A3
1 Bed
1 Bath
703 SqFt
UPDATED:
12/11/2024 07:15 AM
Key Details
Property Type Townhouse
Sub Type Row/Townhouse
Listing Status Active
Purchase Type For Sale
Square Footage 703 sqft
Price per Sqft $394
Subdivision Prospect
MLS® Listing ID A2179617
Style Bungalow
Bedrooms 1
Full Baths 1
Condo Fees $457
Originating Board Central Alberta
Year Built 1993
Annual Tax Amount $2,735
Tax Year 2024
Lot Size 10 Sqft
Property Description
Location
Province AB
County Camrose
Zoning R3
Direction S
Rooms
Other Rooms 1
Basement None
Interior
Interior Features Central Vacuum, No Animal Home, No Smoking Home, Storage
Heating Boiler, Natural Gas
Cooling None
Flooring Carpet, Laminate, Linoleum
Inclusions None
Appliance Dishwasher, Dryer, Refrigerator, Stove(s), Washer
Laundry In Unit, Main Level
Exterior
Parking Features Single Garage Attached
Garage Spaces 1.0
Garage Description Single Garage Attached
Fence None
Community Features Playground, Shopping Nearby
Amenities Available None
Roof Type Clay Tile
Porch Deck, Wrap Around
Total Parking Spaces 1
Building
Lot Description Corner Lot, Standard Shaped Lot, Views
Foundation Poured Concrete
Architectural Style Bungalow
Level or Stories One
Structure Type Stucco,Wood Frame
Others
HOA Fee Include Common Area Maintenance,Gas,Heat,Insurance,Reserve Fund Contributions,Sewer,Snow Removal,Trash,Water
Restrictions Adult Living,Pet Restrictions or Board approval Required
Tax ID 92254757
Ownership Private
Pets Allowed Yes





