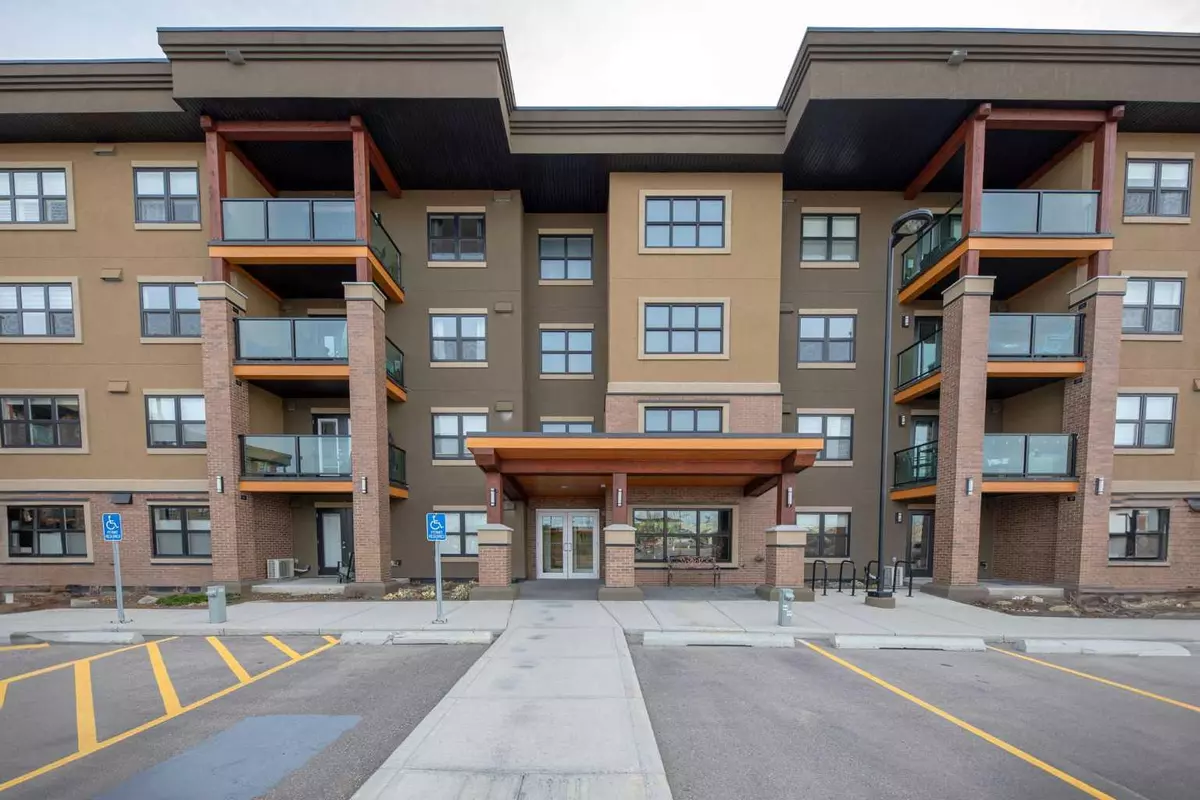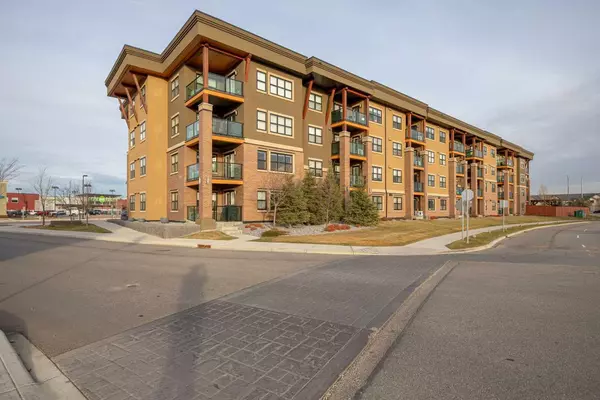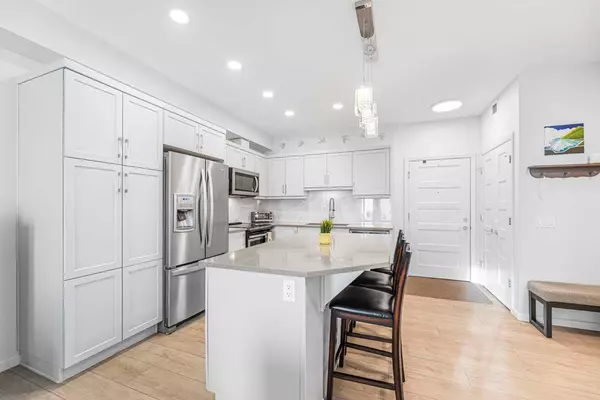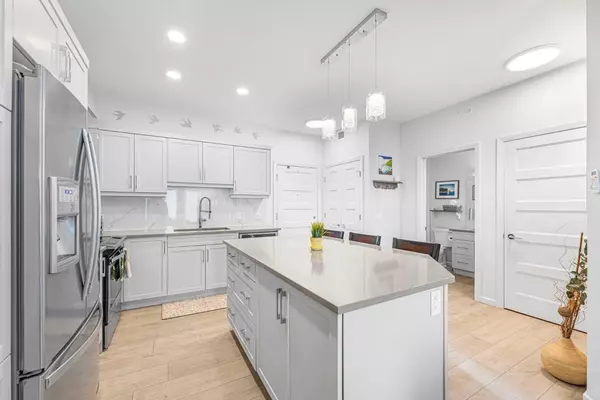10 Market BLVD SE #2407 Airdrie, AB T4A 0W8
1 Bed
1 Bath
567 SqFt
UPDATED:
12/13/2024 11:15 PM
Key Details
Property Type Condo
Sub Type Apartment
Listing Status Active
Purchase Type For Sale
Square Footage 567 sqft
Price per Sqft $599
Subdivision Kings Heights
MLS® Listing ID A2179410
Style Apartment
Bedrooms 1
Full Baths 1
Condo Fees $345/mo
Originating Board Calgary
Year Built 2018
Annual Tax Amount $1,768
Tax Year 2024
Lot Size 616 Sqft
Acres 0.01
Property Description
Location
Province AB
County Airdrie
Zoning M2
Direction N
Interior
Interior Features Granite Counters, High Ceilings, Kitchen Island, No Animal Home, No Smoking Home, Open Floorplan, Vinyl Windows
Heating In Floor
Cooling Wall Unit(s)
Flooring Carpet, Vinyl
Inclusions Key Fob and remote
Appliance Dishwasher, Dryer, Electric Stove, Microwave Hood Fan, Refrigerator, Wall/Window Air Conditioner, Washer, Window Coverings
Laundry In Unit
Exterior
Parking Features Underground
Garage Description Underground
Community Features Park, Playground, Schools Nearby, Shopping Nearby, Sidewalks, Street Lights, Walking/Bike Paths
Amenities Available Party Room, Picnic Area, Visitor Parking
Porch Balcony(s), Glass Enclosed
Exposure S
Total Parking Spaces 1
Building
Story 4
Architectural Style Apartment
Level or Stories Single Level Unit
Structure Type Wood Frame
Others
HOA Fee Include Amenities of HOA/Condo,Common Area Maintenance,Heat,Insurance,Professional Management,Reserve Fund Contributions,Sewer,Snow Removal,Trash
Restrictions Adult Living,Airspace Restriction,Easement Registered On Title,Pet Restrictions or Board approval Required,Restrictive Covenant
Tax ID 93073676
Ownership Private
Pets Allowed Restrictions, Yes





