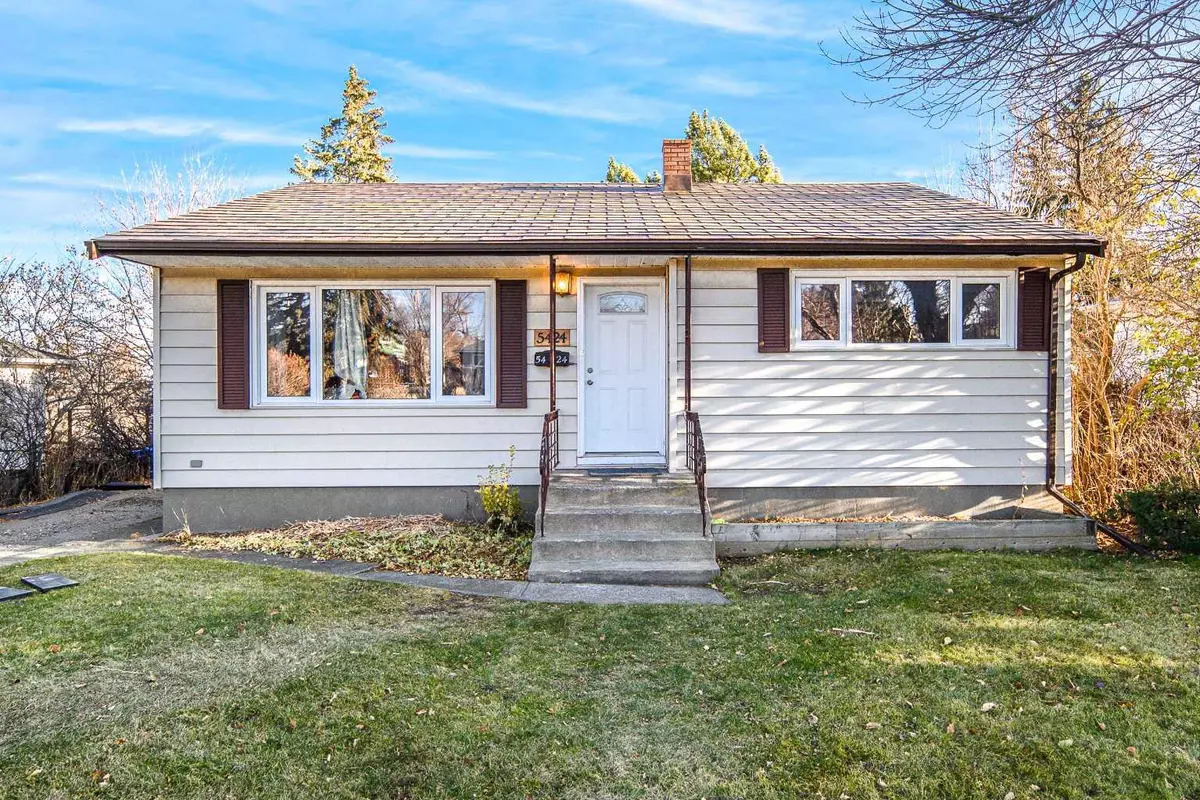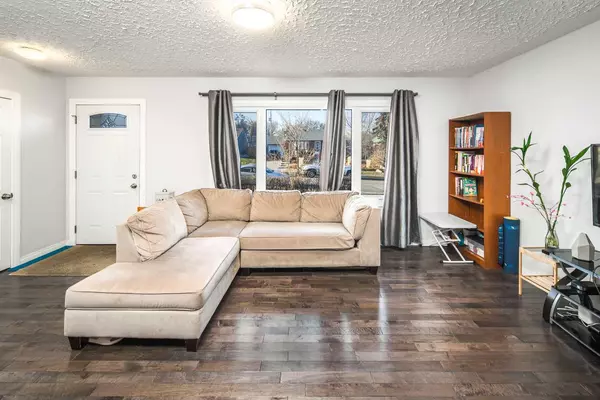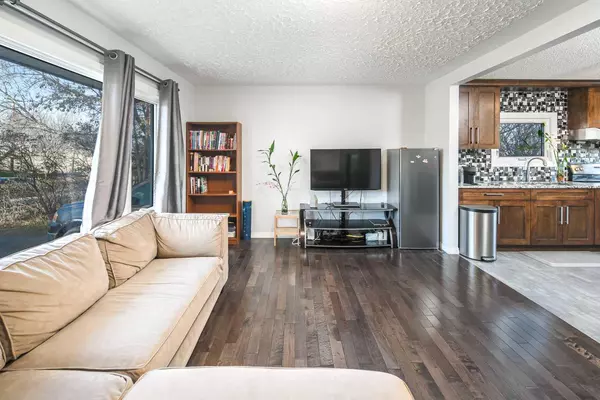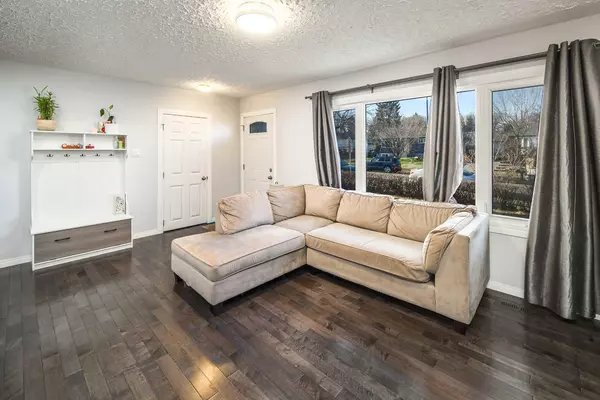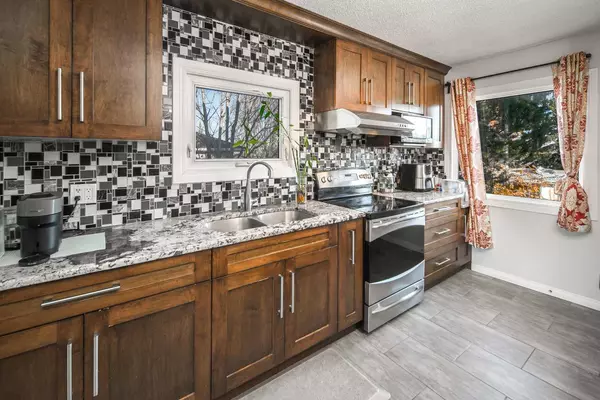
5424 Thorncliffe DR NW Calgary, AB T2K 2Z5
6 Beds
2 Baths
948 SqFt
UPDATED:
12/15/2024 07:15 AM
Key Details
Property Type Single Family Home
Sub Type Detached
Listing Status Active
Purchase Type For Sale
Square Footage 948 sqft
Price per Sqft $685
Subdivision Thorncliffe
MLS® Listing ID A2178825
Style Bungalow
Bedrooms 6
Full Baths 2
Originating Board Calgary
Year Built 1954
Annual Tax Amount $2,805
Tax Year 2024
Lot Size 5,995 Sqft
Acres 0.14
Property Description
Location
Province AB
County Calgary
Area Cal Zone N
Zoning R-CG
Direction NW
Rooms
Basement Separate/Exterior Entry, Finished, Full, Suite
Interior
Interior Features Granite Counters
Heating Forced Air, Natural Gas
Cooling None
Flooring Carpet, Ceramic Tile, Hardwood, Laminate
Appliance Electric Oven, Microwave, Range Hood, Refrigerator, Window Coverings
Laundry In Basement
Exterior
Parking Features Parking Pad
Garage Spaces 2.0
Garage Description Parking Pad
Fence Partial
Community Features Park, Playground, Schools Nearby, Shopping Nearby
Roof Type Metal
Porch Patio
Lot Frontage 60.04
Exposure NW
Total Parking Spaces 2
Building
Lot Description Back Lane, Fruit Trees/Shrub(s), Rectangular Lot
Foundation Poured Concrete
Architectural Style Bungalow
Level or Stories One
Structure Type Vinyl Siding,Wood Frame
Others
Restrictions None Known
Tax ID 95456627
Ownership Private


