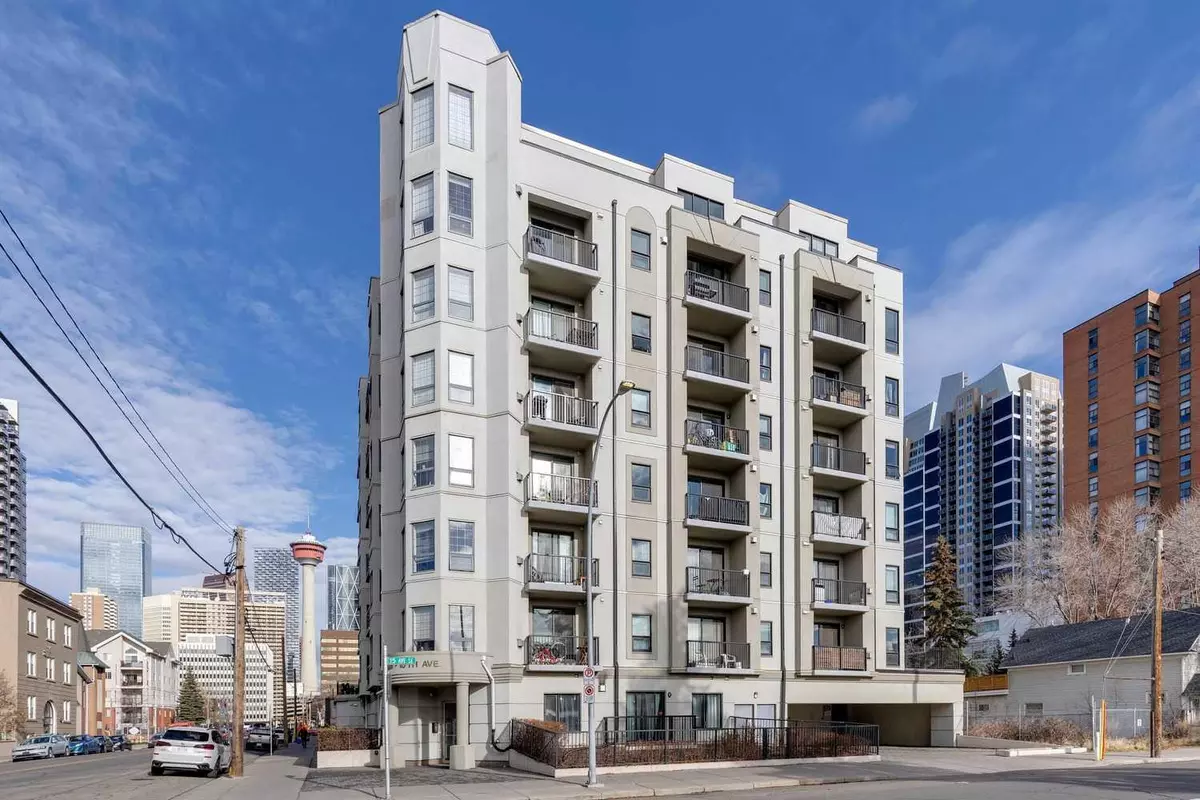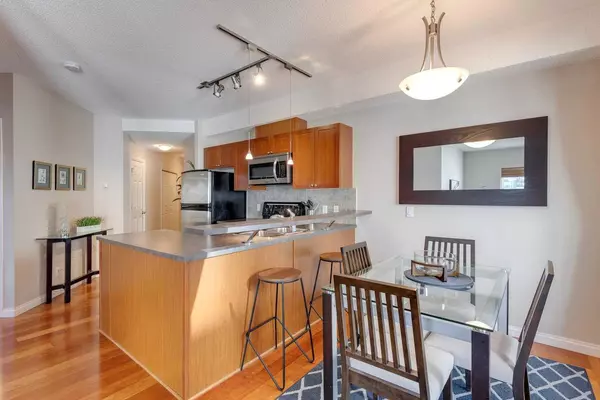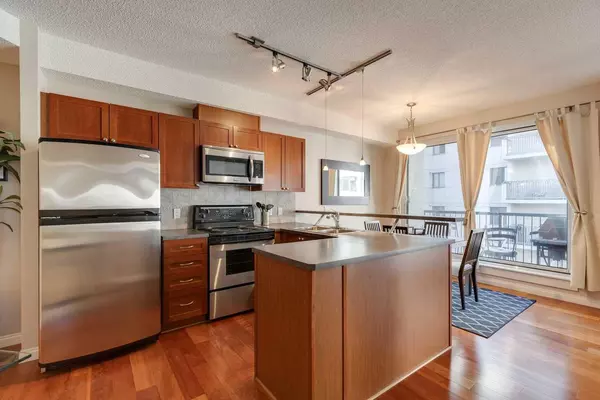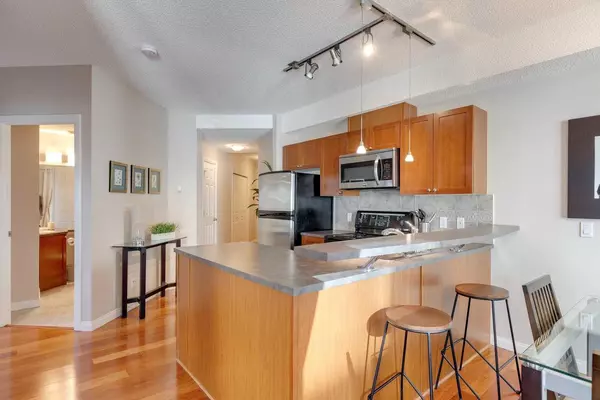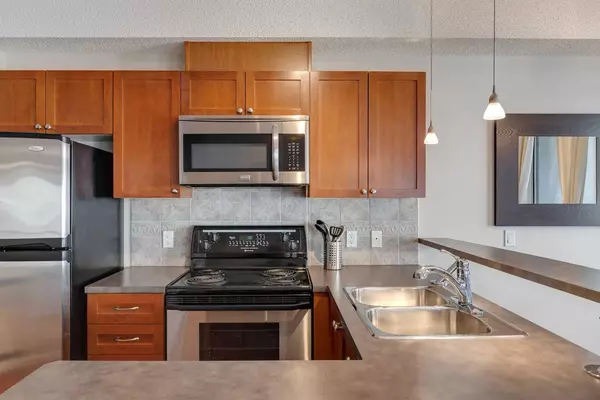
108 15 AVE SE #305 Calgary, AB T3G 5R9
2 Beds
1 Bath
738 SqFt
UPDATED:
12/05/2024 06:00 AM
Key Details
Property Type Condo
Sub Type Apartment
Listing Status Active
Purchase Type For Sale
Square Footage 738 sqft
Price per Sqft $440
Subdivision Beltline
MLS® Listing ID A2178280
Style High-Rise (5+)
Bedrooms 2
Full Baths 1
Condo Fees $454/mo
Originating Board Calgary
Year Built 2002
Annual Tax Amount $1,242
Tax Year 2024
Property Description
After dinner you can kick back and enjoy a relaxing evening in the adjoining living room with wrap around windows and a cozy gas fireplace. Just down the hall are 2 bedrooms, and a spacious 4pc bathroom. This condo also features in-suite laundry, a spacious storage room, In floor radiant heat (no baseboard heaters taking up valuable floor space), and titled underground parking. This is an excellent opportunity for those looking for a home to call their own, or those looking for an opportunity to own a cash flow positive investment property. The walk score is excellent in this location. The new BMO Centre and Saddledome are minutes away. A quick walk to Mission or 17th Avenue will offer tons of dining options and unique shops to pop in to, and a quick morning commute into the downtown core. This solid concrete building offers an exceptional opportunity to own property in vibrant Calgary.
Location
Province AB
County Calgary
Area Cal Zone Cc
Zoning CC-MH
Direction SW
Interior
Interior Features Breakfast Bar, Chandelier, Closet Organizers, Elevator, High Ceilings, Laminate Counters, No Animal Home, No Smoking Home, Open Floorplan, Pantry, Soaking Tub, Storage, Vinyl Windows
Heating In Floor, Radiant
Cooling None
Flooring Carpet, Ceramic Tile, Hardwood
Fireplaces Number 1
Fireplaces Type Gas
Inclusions None
Appliance Dishwasher, Electric Stove, Microwave Hood Fan, Refrigerator, Washer/Dryer Stacked, Window Coverings
Laundry In Unit, Laundry Room
Exterior
Parking Features Parkade, Stall, Underground
Garage Description Parkade, Stall, Underground
Community Features Park, Playground, Pool, Schools Nearby, Shopping Nearby, Sidewalks, Street Lights, Tennis Court(s), Walking/Bike Paths
Amenities Available Bicycle Storage, Elevator(s), Parking, Secured Parking, Trash, Visitor Parking
Roof Type Tar/Gravel
Porch Balcony(s)
Exposure NE
Total Parking Spaces 1
Building
Story 7
Architectural Style High-Rise (5+)
Level or Stories Single Level Unit
Structure Type Concrete,Stucco
Others
HOA Fee Include Common Area Maintenance,Gas,Heat,Insurance,Professional Management,Reserve Fund Contributions,Sewer,Snow Removal,Trash,Water
Restrictions Pet Restrictions or Board approval Required,Pets Allowed
Tax ID 95402726
Ownership REALTOR®/Seller; Realtor Has Interest
Pets Allowed Yes


