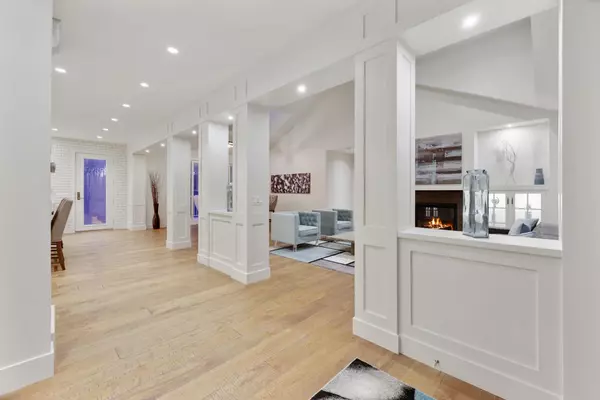
242027 27 ST E Rural Foothills County, AB T1S 3N6
5 Beds
4 Baths
3,327 SqFt
UPDATED:
11/08/2024 08:20 PM
Key Details
Property Type Single Family Home
Sub Type Detached
Listing Status Active
Purchase Type For Sale
Square Footage 3,327 sqft
Price per Sqft $706
MLS® Listing ID A2177549
Style 1 and Half Storey,Acreage with Residence
Bedrooms 5
Full Baths 3
Half Baths 1
Originating Board Calgary
Year Built 2014
Annual Tax Amount $10,773
Tax Year 2024
Lot Size 5.140 Acres
Acres 5.14
Property Description
Location
Province AB
County Foothills County
Zoning CR
Direction N
Rooms
Other Rooms 1
Basement Finished, Full
Interior
Interior Features Bar, Bookcases, Breakfast Bar, Ceiling Fan(s), Central Vacuum, Closet Organizers, Double Vanity, High Ceilings, No Animal Home, No Smoking Home, Open Floorplan, Pantry, Vaulted Ceiling(s), Walk-In Closet(s), Wet Bar
Heating In Floor, Forced Air, Natural Gas
Cooling Central Air
Flooring Carpet, Ceramic Tile, Hardwood
Fireplaces Number 1
Fireplaces Type Brick Facing, Gas, Living Room
Appliance Bar Fridge, Central Air Conditioner, Convection Oven, Dishwasher, Double Oven, Dryer, Garage Control(s), Gas Cooktop, Microwave, Refrigerator, Washer, Window Coverings
Laundry Laundry Room, Main Level
Exterior
Parking Features Concrete Driveway, Drive Through, Electric Gate, Front Drive, Garage Faces Front, Garage Faces Rear, Heated Garage, Insulated, Oversized, Paved, Quad or More Attached, RV Access/Parking, Workshop in Garage
Garage Spaces 5.0
Garage Description Concrete Driveway, Drive Through, Electric Gate, Front Drive, Garage Faces Front, Garage Faces Rear, Heated Garage, Insulated, Oversized, Paved, Quad or More Attached, RV Access/Parking, Workshop in Garage
Fence Fenced
Community Features Gated, Golf, Schools Nearby, Shopping Nearby, Walking/Bike Paths
Roof Type Asphalt Shingle
Porch Deck, Front Porch, Rear Porch, Side Porch, Wrap Around
Building
Lot Description Back Yard, Cul-De-Sac, Front Yard, Lawn, No Neighbours Behind, Irregular Lot, Landscaped, Level, Many Trees, Paved, Private
Foundation Poured Concrete
Sewer Septic Field, Septic Tank
Water Well
Architectural Style 1 and Half Storey, Acreage with Residence
Level or Stories One and One Half
Structure Type Brick,Composite Siding,Wood Frame
Others
Restrictions Restrictive Covenant-Building Design/Size,Utility Right Of Way
Tax ID 93154954
Ownership Private






